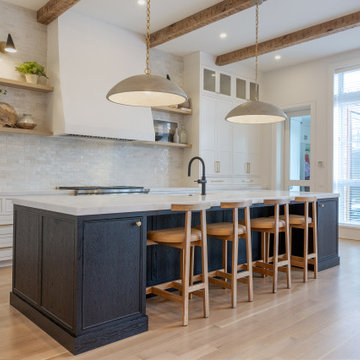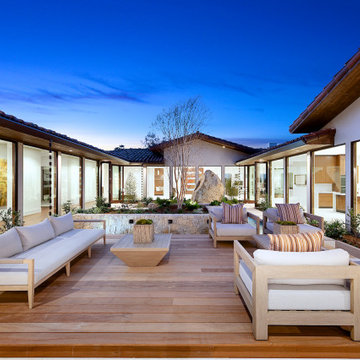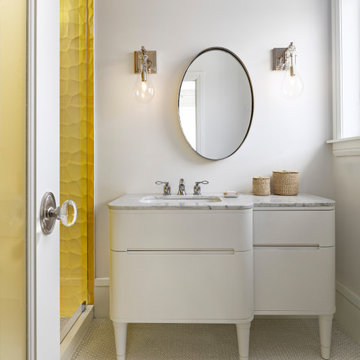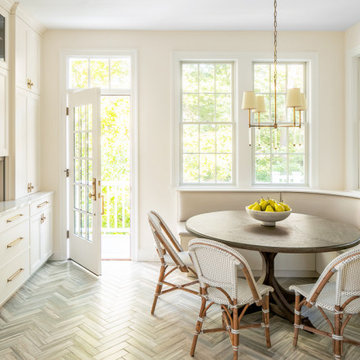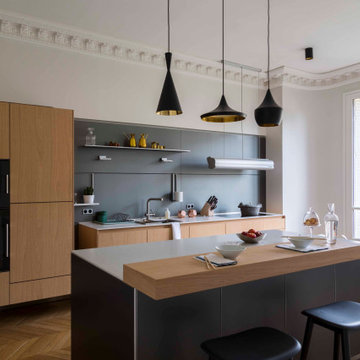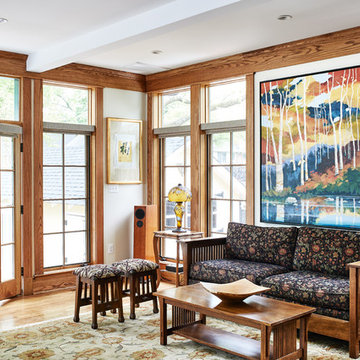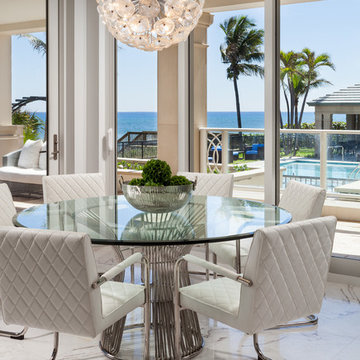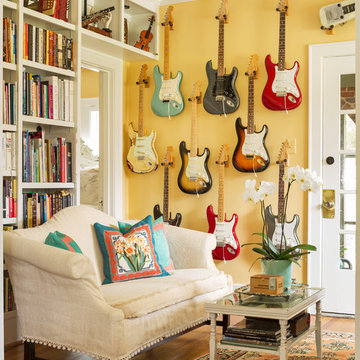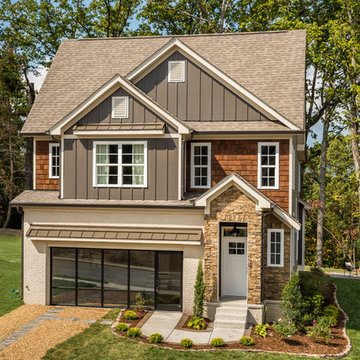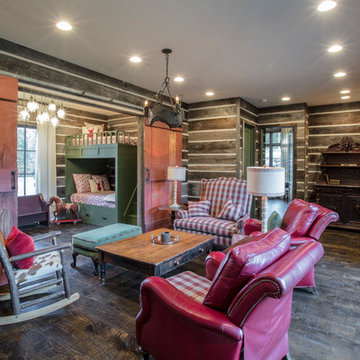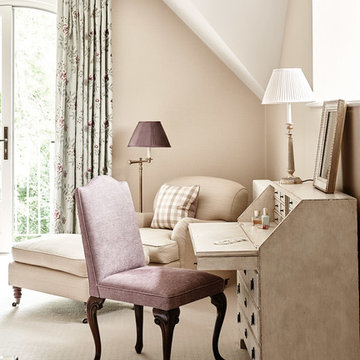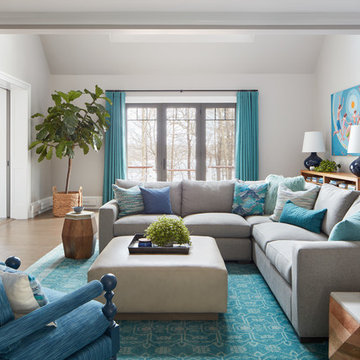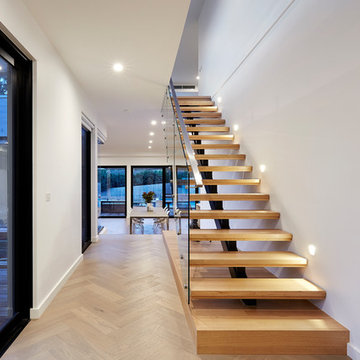Glasdøre: Billeder, design og inspiration
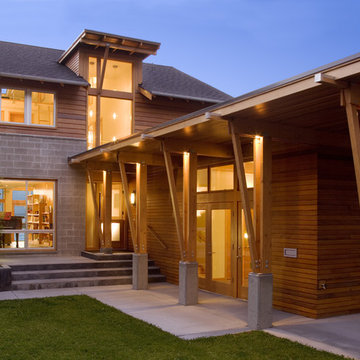
This waterfront home features an open, carefully day lit interior in a very compact shell. The openness to the beach guided the process of the design and selection of materials and finishes. A concern for the permanence and maintenance of the house led to a careful selection of ground-face concrete block, natural concrete floors, and metal windows and door systems and to the raising of the house on a solid base formed of stepping concrete terraces.
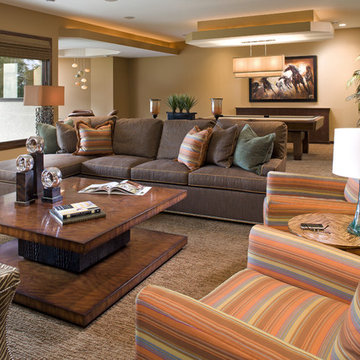
This warm, rich space has ample seating with the sectional, lounge chairs and ottomans. Whether it is watching the big game, playing pool or dealing poker, this room provides many centers of activity. Continuing the cinnamon, chocolate and turquoise colors from other areas of the home, designer Brandi Hagen gave the spaces continuity. The wet bar features custom cabinetry of rift-cut oak and an island with a Palomino stone top in an antiqued finish. Contemporary bent wood stools add an element of fun.
To learn more about projects from Eminent Interior Design, click on the following link:
http://eminentid.com/
Find den rigtige lokale ekspert til dit projekt
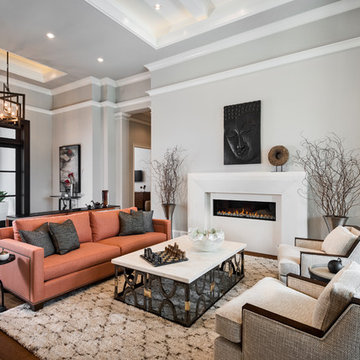
Designer: Sherri DuPont
Design Assistant: Hailey Burkhardt
Builder: Harwick Homes
Photographer: Amber Fredericksen

Herringbone timber flooring has been used in the space, bringing a traditional element to the home, which works beautiful combined with the more contemporary handleless kitchen in white. Open shelving in the large kitchen island displays a light timber interior, adding to the layers of organic finishes in the space. Having a large island keeps the kitchen open and bright, flowing nicely from this work area into the dining space and then outside. The alcove storage in the kitchen wall adds a decorative as well as a practical touch, with the black of the wall sconces either side tying in with the patio doors.
Photographs by Helen Rayner
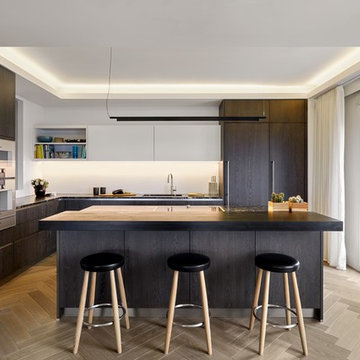
Contemporary kitchen design for international couple who loves to cook. Gaggenau 400 Series appliances take centre stage with leathered Cosmic Black granite worktops adding drama to the neutral cabinetry.
Glasdøre: Billeder, design og inspiration
89



















