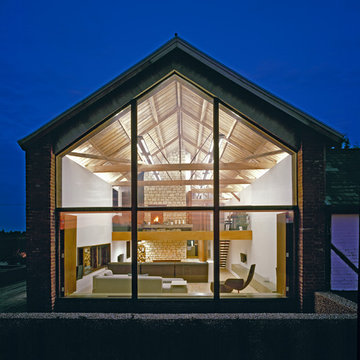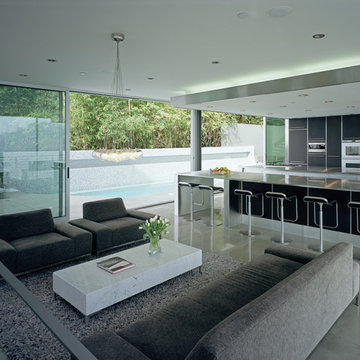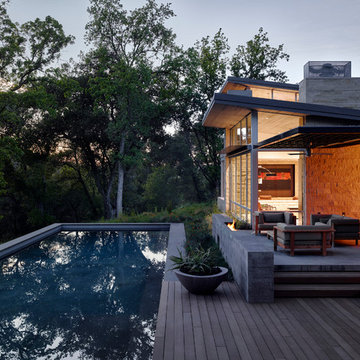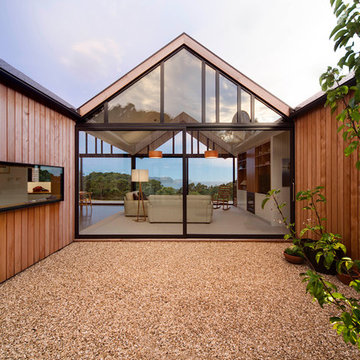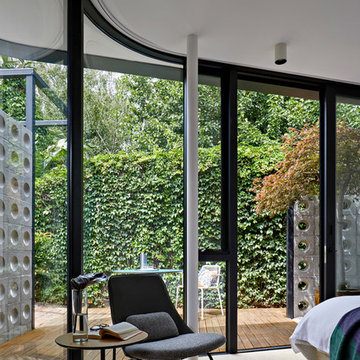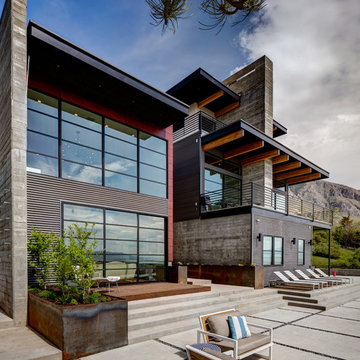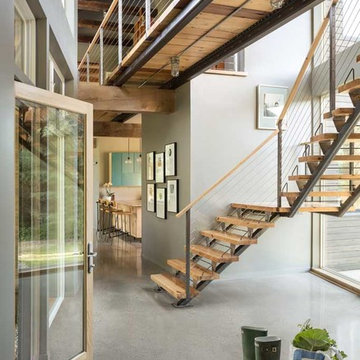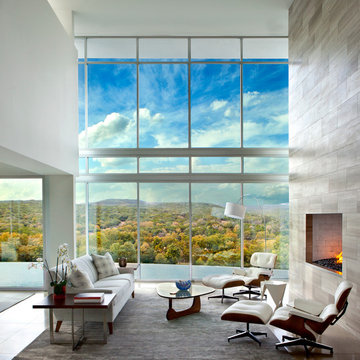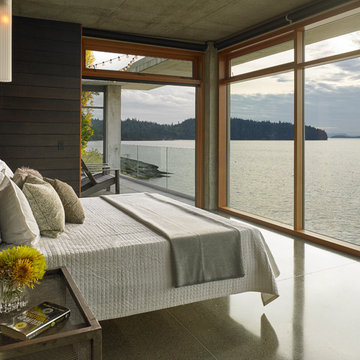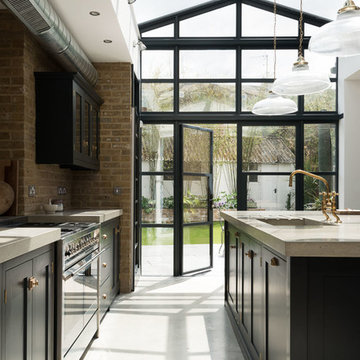Glashus: Billeder, design og inspiration
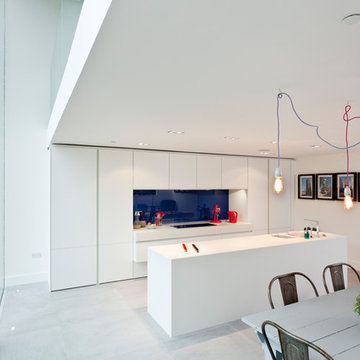
Attractive living as an architectural experiment: a 136-year-old water tower, a listed building with a spectacular 360-degree panorama view over the City of London. The task, to transform it into a superior residence, initially seemed an absolute impossibility. But when the owners came across architect Mike Collier, they had found a partner who was to make the impossible possible. The tower, which had been empty for decades, underwent radical renovation work and was extended by a four-storey cube containing kitchen, dining and living room - connected by glazed tunnels and a lift shaft. The kitchen, realised by Enclosure Interiors in Tunbridge Wells, Kent, with furniture from LEICHT is the very heart of living in this new building.
Shiny white matt-lacquered kitchen fronts (AVANCE-LR), tone-on-tone with the worktops, reflect the light in the room and thus create expanse and openness. The surface of the handle-less kitchen fronts has a horizontal relief embossing; depending on the light incidence, this results in a vitally structured surface. The free-standing preparation isle with its vertical side panels with a seamlessly integrated sink represents the transition between kitchen and living room. The fronts of the floor units facing the dining table were extended to the floor to do away with the plinth typical of most kitchens. Ceiling-high tall units on the wall provide plenty of storage space; the electrical appliances are integrated here invisible to the eye. Floor units on a high plinth which thus appear to be floating form the actual cooking centre within the kitchen, attached to the wall. A range of handle-less wall units concludes the glazed niche at the top.
LEICHT international: “Architecture and kitchen” in the centre of London. www.LeichtUSA.com
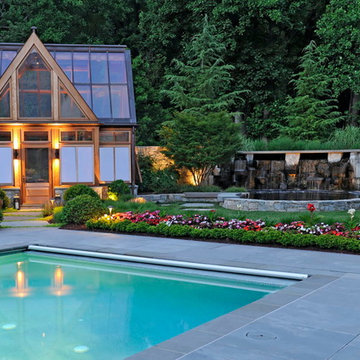
Landscape Architect: Howard Cohen
Photography by: Bob Narod, Photographer, LLC
Pond Finish is PebbleTec Creme De Menthe.
Find den rigtige lokale ekspert til dit projekt

Photographer: Jay Goodrich
This 2800 sf single-family home was completed in 2009. The clients desired an intimate, yet dynamic family residence that reflected the beauty of the site and the lifestyle of the San Juan Islands. The house was built to be both a place to gather for large dinners with friends and family as well as a cozy home for the couple when they are there alone.
The project is located on a stunning, but cripplingly-restricted site overlooking Griffin Bay on San Juan Island. The most practical area to build was exactly where three beautiful old growth trees had already chosen to live. A prior architect, in a prior design, had proposed chopping them down and building right in the middle of the site. From our perspective, the trees were an important essence of the site and respectfully had to be preserved. As a result we squeezed the programmatic requirements, kept the clients on a square foot restriction and pressed tight against property setbacks.
The delineate concept is a stone wall that sweeps from the parking to the entry, through the house and out the other side, terminating in a hook that nestles the master shower. This is the symbolic and functional shield between the public road and the private living spaces of the home owners. All the primary living spaces and the master suite are on the water side, the remaining rooms are tucked into the hill on the road side of the wall.
Off-setting the solid massing of the stone walls is a pavilion which grabs the views and the light to the south, east and west. Built in a position to be hammered by the winter storms the pavilion, while light and airy in appearance and feeling, is constructed of glass, steel, stout wood timbers and doors with a stone roof and a slate floor. The glass pavilion is anchored by two concrete panel chimneys; the windows are steel framed and the exterior skin is of powder coated steel sheathing.
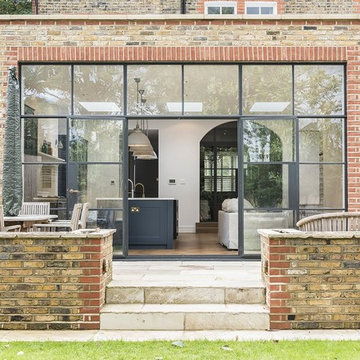
The back yard view of the extension, with its exterior of yellow reclaimed stock bricks brings a modern appeal to the home, while retaining the historical look of the house.
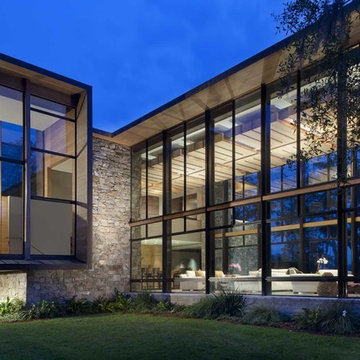
The house first appears sphinx-like and mostly solid with a weathered wood form atop stone walls that extend through the site to define exterior spaces. Proceeding into the house, the public spaces become transparent, with the exception of a solid fireplace wall to the east.
Phillip Spears Photographer
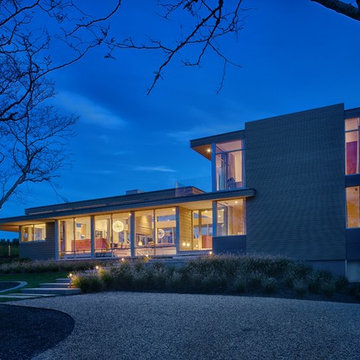
House By The Pond
The overall design of the house was a direct response to an array of environmental regulations, site constraints, solar orientation and specific programmatic requirements.
The strategy was to locate a two story volume that contained all of the bedrooms and baths, running north/south, along the western side of the site. An open, lofty, single story pavilion, separated by an interstitial space comprised of two large glass pivot doors, was located parallel to the street. This lower scale street front pavilion was conceived as a breezeway. It connects the light and activity of the yard and pool area to the south with the view and wildlife of the pond to the north.
The exterior materials consist of anodized aluminum doors, windows and trim, cedar and cement board siding. They were selected for their low maintenance, modest cost, long-term durability, and sustainable nature. These materials were carefully detailed and installed to support these parameters. Overhangs and sunshades limit the need for summer air conditioning while allowing solar heat gain in the winter.
Specific zoning, an efficient geothermal heating and cooling system, highly energy efficient glazing and an advanced building insulation system resulted in a structure that exceeded the requirements of the energy star rating system.
Photo Credit: Matthew Carbone and Frank Oudeman
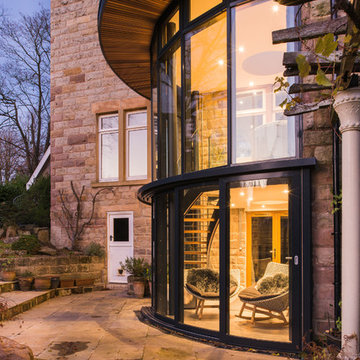
Our brief was to provide a link from the ground floor of this Victorian House within the Harrogate conservation area, which, due to the sloping site, is a full storey above the garden at the rear of the house.
The existing kitchen/dining area has been linked with the garden via a floor-to-ceiling curved glass and steel extension, providing space for sitting and enjoying views of the landscaped garden at both the lower ground and ground floor levels.
Both the roof and mezzanine are punctuated by circular glazed openings, and the staircase linking the two levels is constructed from steel with timber treads and a frameless glazed balustrade.
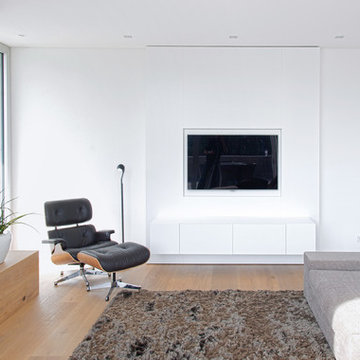
Haus am Hang
Diemer Architekten
Bildnachweis:
DASHOLTHAUS GmbH
crossmedia agentur
Im Eichels 10
69469 Weinheim
Glashus: Billeder, design og inspiration
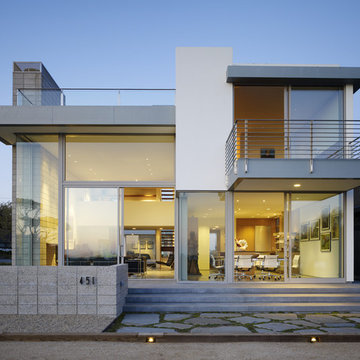
Warm lighting casts golden hues inside this Ehrlich masterpiece. Located in a quiet beach community high on the cliff above the Monterey Bay, this house lends itself to nature and geometry.
8



















