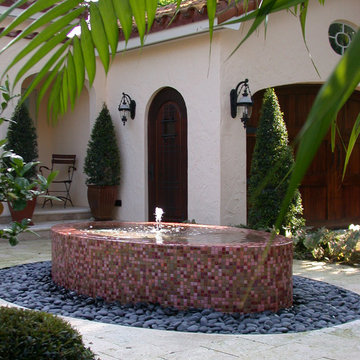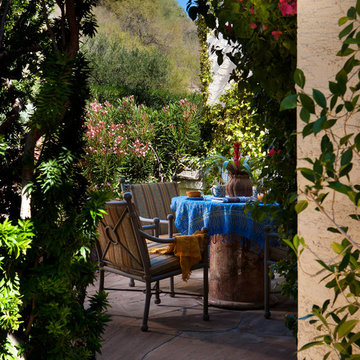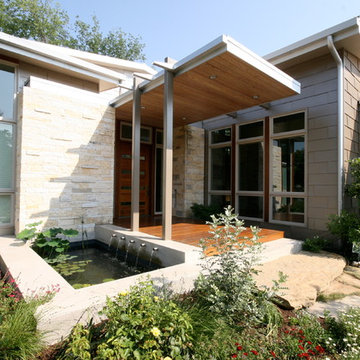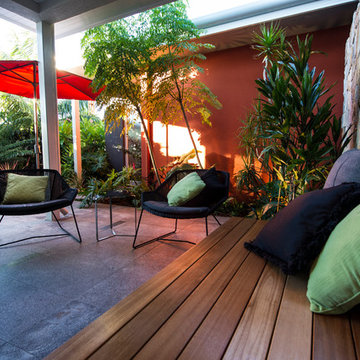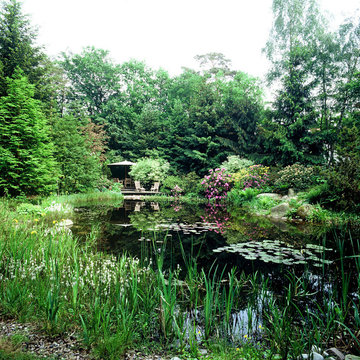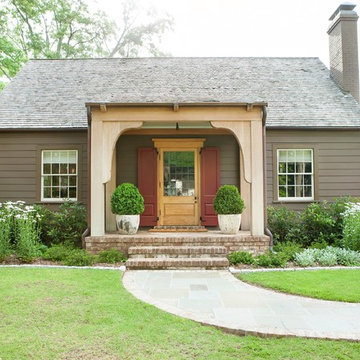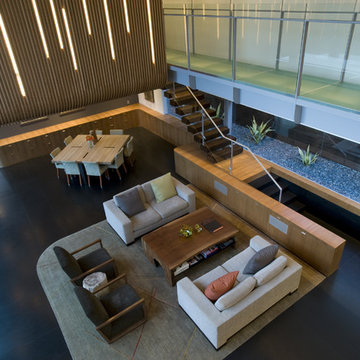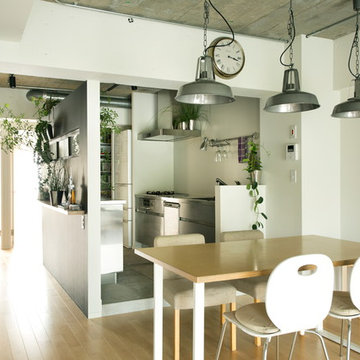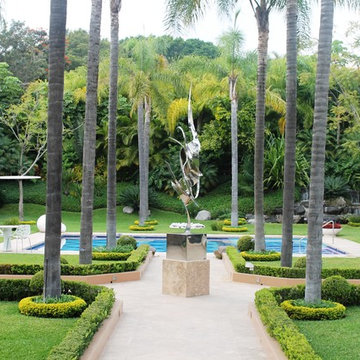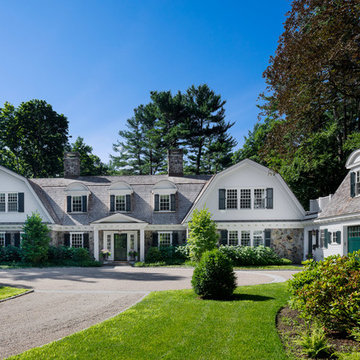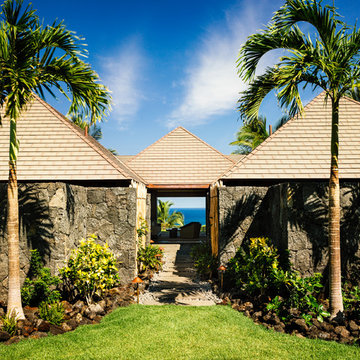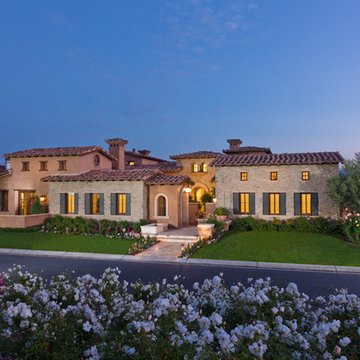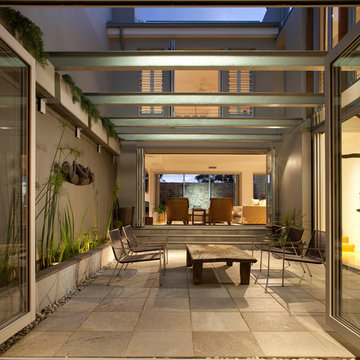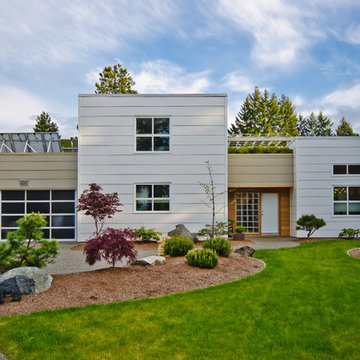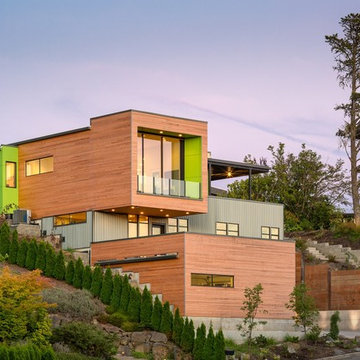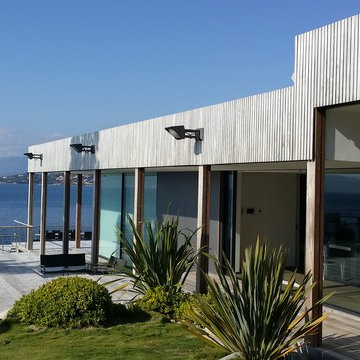Grønne planter: Billeder, design og inspiration
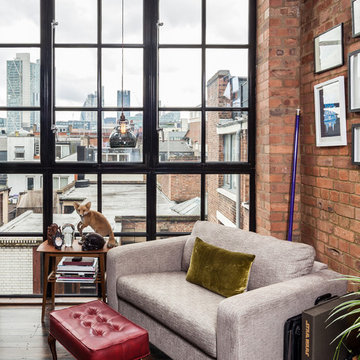
An extension to one of the last original warehouse buildings remaining in East London.
The existing building was a three-storey warehouse building, previously used as art gallery with live/work accommodation. The extension is set back from the front slightly to create a new balcony to the artist’s studio, and set flush to the rear of the office space creating a dramatic full-height, full-width glazed elevation taking in the breathtaking views of the City.
Although the existing building is not listed, it is situated in a Conservation Area so it was crucial to work closely with the Conservation Department to develop a sensitive approach to the aesthetic of the architecture and materiality of the external appearance. The chosen materials palette was purposefully simple, high quality, and complementary to the surrounding architecture, featuring a full height “Crittall” style steel window screen to the rear as well as a brick and slate front facade facing the square.
Client: Private
Location: East London
Status: Completed
Photography: Simon Maxwell
Find den rigtige lokale ekspert til dit projekt
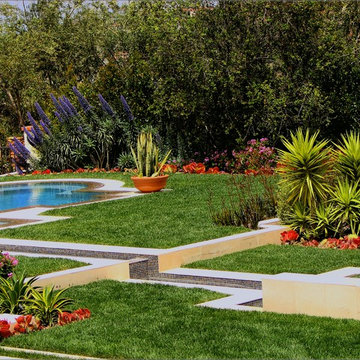
The client, who lives out of the Country most of the time, desired a regal haven for their quaint and quiet resort style living to enjoy the fresh ocean breeze and dramatic sunsets views. One of the desires of the client was to provide a balance between the Formality and Sensibility.
Our design included a formal and dramatic raised infinity Pool, which is connected by way of a terraced water runnel, to an infinity Spa located just off the French doors of the master bedroom. The infinity Pool being raised allows for a wonderful connection of water bodies between the Ocean. and the Pool. Other amenities of the design includes a solid roof extension creating a quaint outdoor dining room to enjoy the stately nearby cook center. Additional elements to highlight this vacation retreat include multiple water features, warm limestone paving, refined pottery accents, with multiple patios and seating areas to enjoy for almost any function or purpose. All these fantastic features are wrapped together in a colorful palette of eclectic Mediterranean plantings, which elegantly provides that balance of classical function and lush aesthetics.
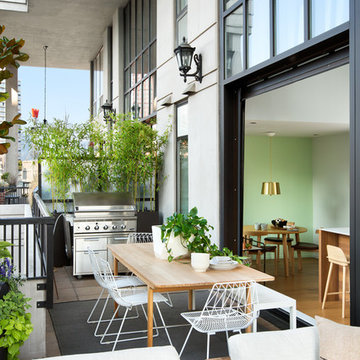
Photo: Ema Peter
This 1,110 square foot loft in Vancouver’s Crosstown neighbourhood was completely renovated for a young professional couple splitting their time between Vancouver and New York.
Grønne planter: Billeder, design og inspiration
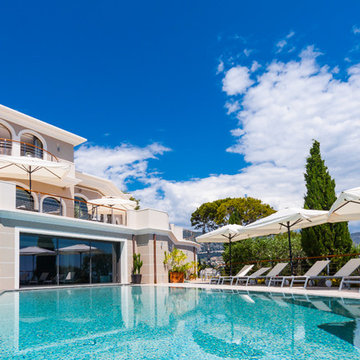
Merci de me contacter pour toute publication et utilisation des photos.
Franck Minieri | Photographe
www.franckminieri.com
128



















