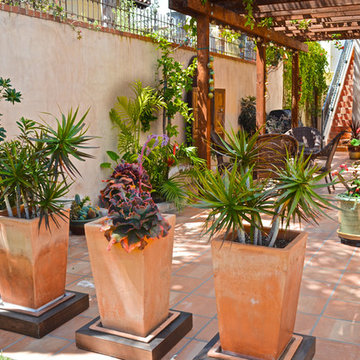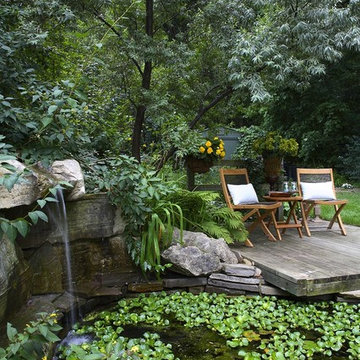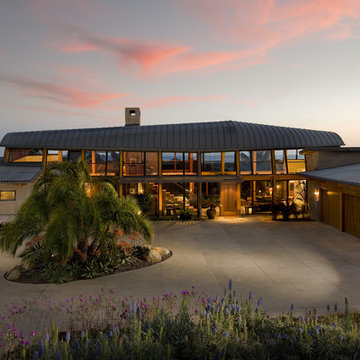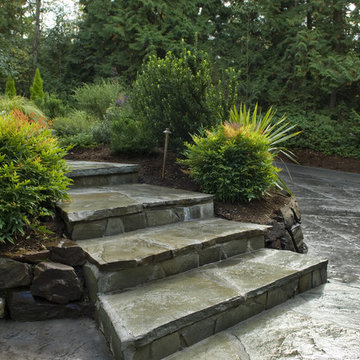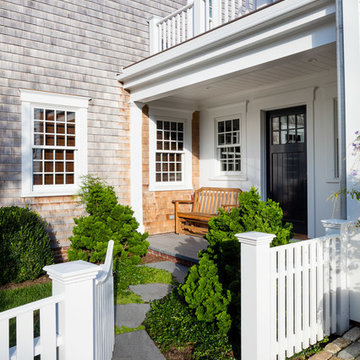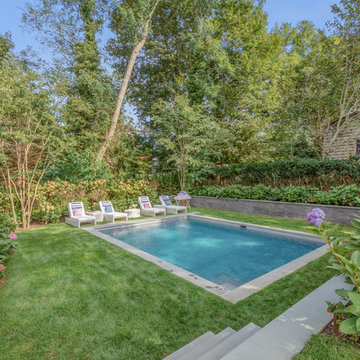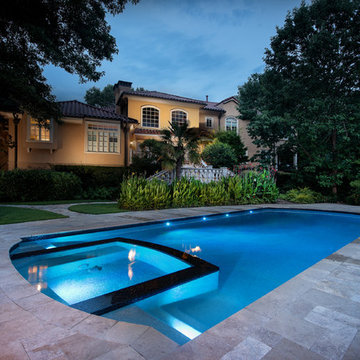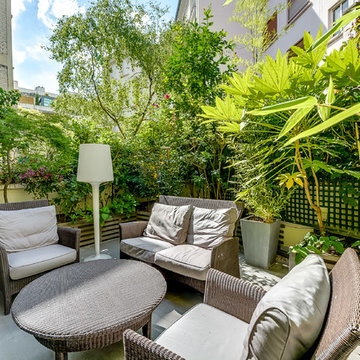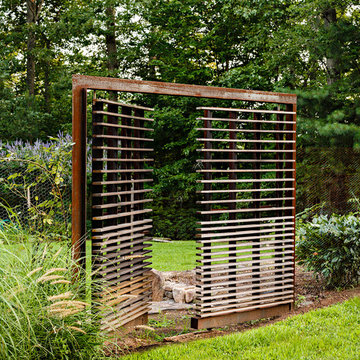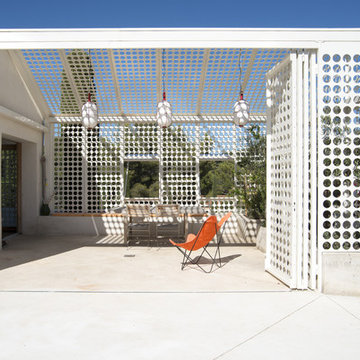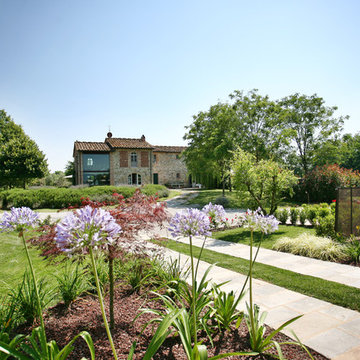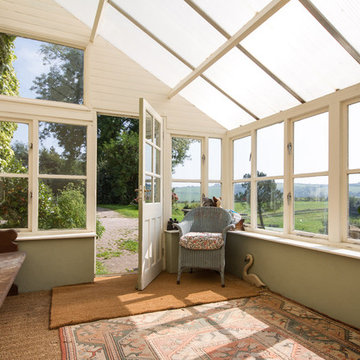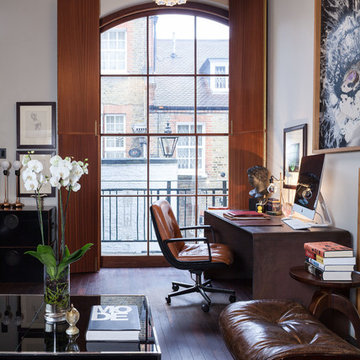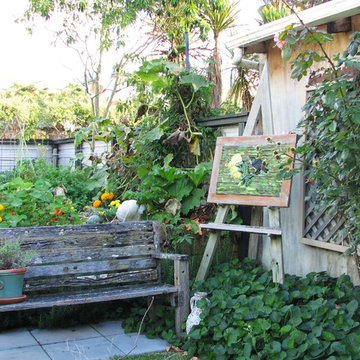Grønne planter: Billeder, design og inspiration
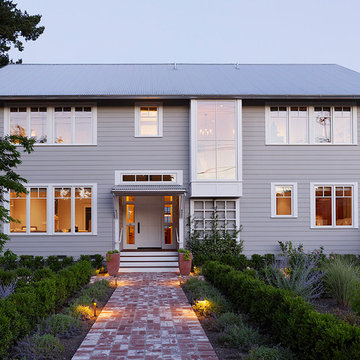
This new house is reminiscent of the farm type houses in the Napa Valley. Although the new house is a more sophisticated design, it still remains simple in plan and overall shape. At the front entrance an entry vestibule opens onto the Great Room with kitchen, dining and living areas. A media room, guest room and small bath are also on the ground floor. Pocketed lift and slide doors and windows provide large openings leading out to a trellis covered rear deck and steps down to a lawn and pool with views of the vineyards beyond.
The second floor includes a master bedroom and master bathroom with a covered porch, an exercise room, a laundry and two children’s bedrooms each with their own bathroom
Benjamin Dhong of Benjamin Dhong Interiors worked with the owner on colors, interior finishes such as tile, stone, flooring, countertops, decorative light fixtures, some cabinet design and furnishings
Photos by Adrian Gregorutti
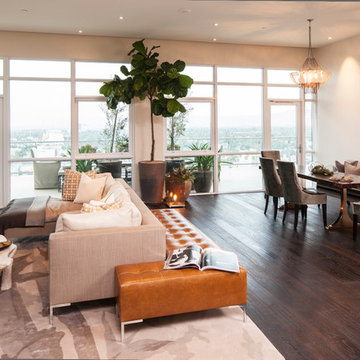
David Zaitz Photography
The main room of the Penthouse is an open floor plan
designed for today’s Modern Entertainer, allowing an
organic flow from dining to living and from indoor to outdoor spaces.
Find den rigtige lokale ekspert til dit projekt
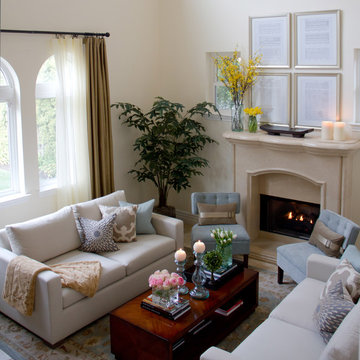
Contemporary living room with casual sofas and draperies. Mismatch pillows give the room a pop of color.
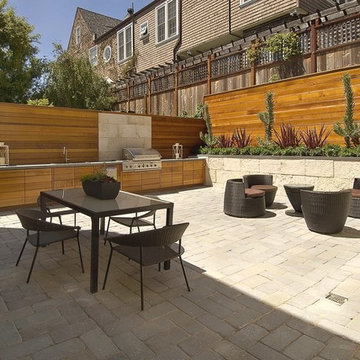
Blue stone paved courtyard - or exterior room - with raised limestone planters, outdoor kitchen and privacy random-pattern cedar fence and cabinetry.
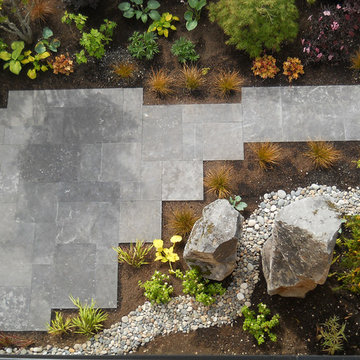
A natural stone patio that wraps around from the front of the house along the side to meet up with a secondary driveway. We put in large monolith stones to give the grand children something to run around and to break up the side of the house where there were no windows.
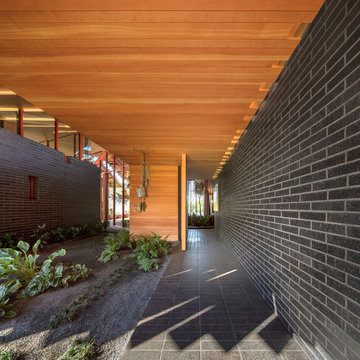
Long totally lighted walkway to an 8' Pivot Entry door system. One of a kind home
Grønne planter: Billeder, design og inspiration
39



















