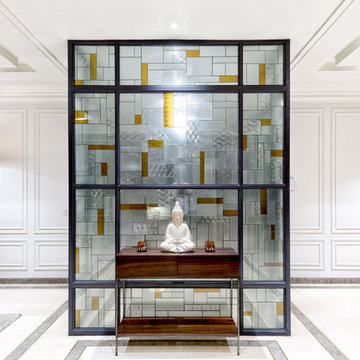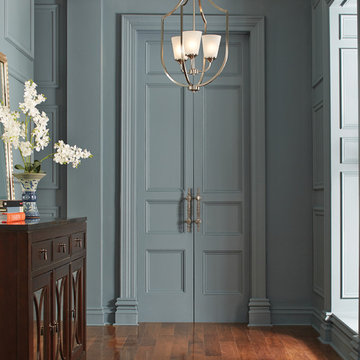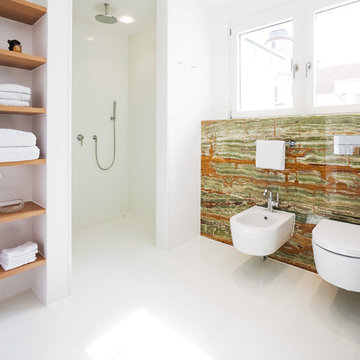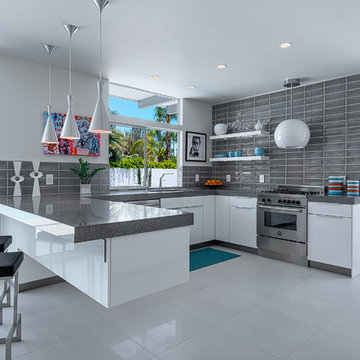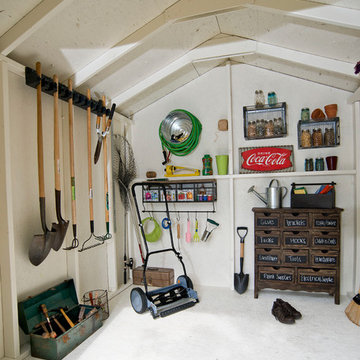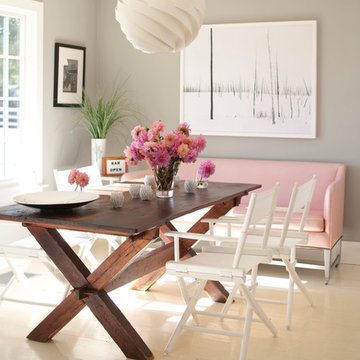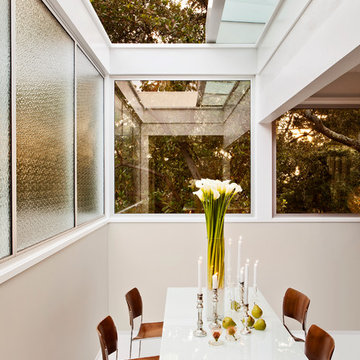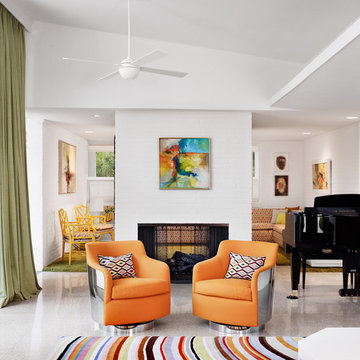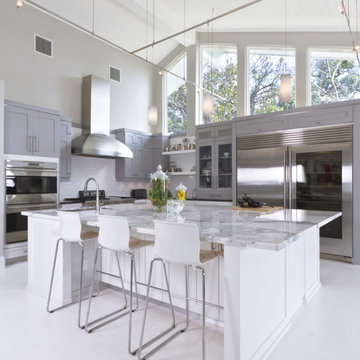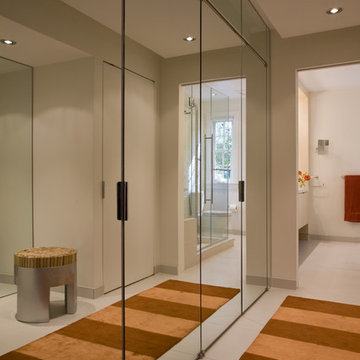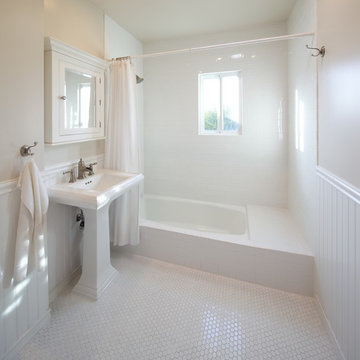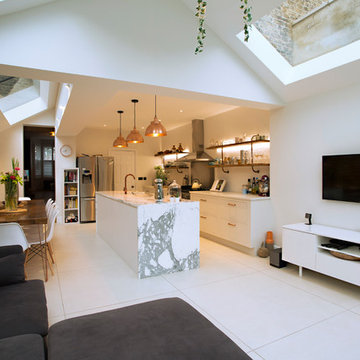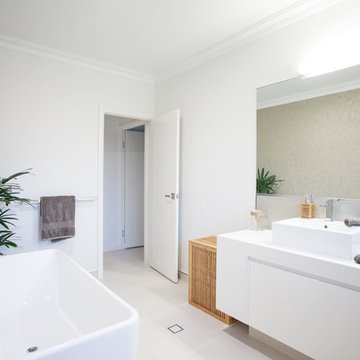Hvide gulve: Billeder, design og inspiration
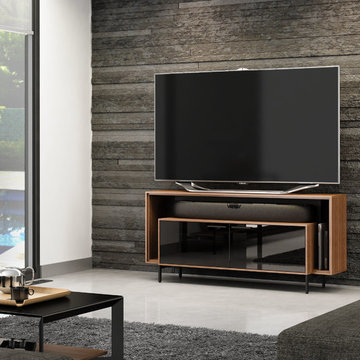
The innovative design of CAVO creates a low-profile silhouette that hugs the wall while providing the perfect home for a flat panel TV and a soundbar speaker. The brilliant combination of this striking cabinet and a soundbar will transform any home theater experience within a compact footprint. The open soundbar platform allows for full sound dispersion and the enclosed areas keep components protected and out of sight.
Cavo 8168 is sized for smaller home theater systems. Features include an open soundbar platform, open side compartments for a game console or media, and two IR-friendly glass doors that conceal adjustable, ventilated shelves.
Find den rigtige lokale ekspert til dit projekt
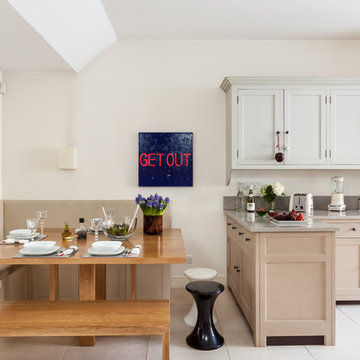
This kitchen / dining area presents a soft furniture in terms of shapes and colours; the shaker style cabinets, the upholstered bench and the floor are in very soft and light range of beige, put in evidence the warm wood of the table and standing bench.
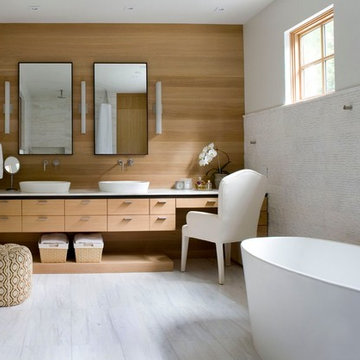
Exterior Finishes in collaboration with Eric Cummings Architect
Interior Design by Studio Frank
Photos by Emily Minton Redfield
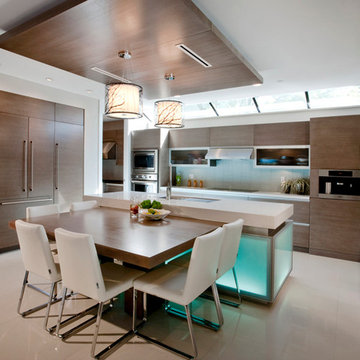
The open kitchen with floating ceiling feature leaves plenty of room for family meals.
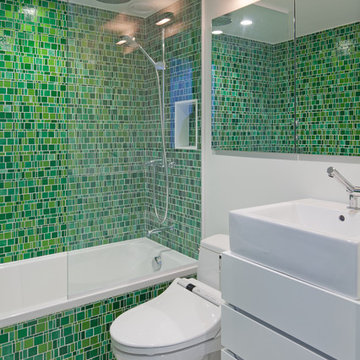
The owners of this 520 square foot, three-level studio loft had a few requests for Turett's design tea,: use sustainable materials throughout; incorporate an eclectic mix of bright colors and textures; gut everything..but preserve two decorative tiles from the existing bathroom for nostalgic value.
TCA drew on its experience with 'green' materials to integrate FSC-certified wood flooring and kitchen cabinets, recycled mosaic glass tiles in the kitchen and bathrooms, no-VOC paint and energy efficient lighting throughout the space. One of the main challenges for TCA was separating the different programmatic areas - ktichen, living room, and sleeping loft -- in an interesting way while maximizing the sense of space in a relatively small volume. The solution was a custom designed double-height screen of movable translucent panels that creates a hybrid room divider, feature wall, shelving system and guard rail.
The three levels distinguished by the system are connected by stainless steel open riser stairs with FSC-certified treads to match the flooring. Creating a setting for the preserved ceramic pieces led to the development of this apartment's one-of-a-kind hidden gem: a 5'x7' powder room wall made of 126 six-inch tiles --each one unique--organized by color gradation.
This complete renovation - from the plumbing fixtures and appliances to the hardware and finishes -- is a perfect example of TCA's ability to integrate sustainable design principles with a client's individual aims.
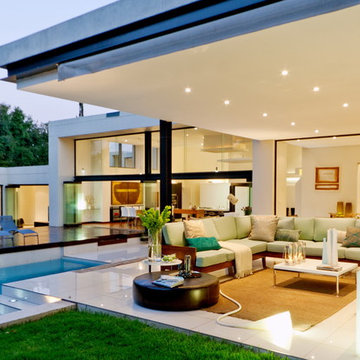
Interior of House Mosi, Designed by M Square Lifestyle Design and M Square Lifestyle Necessities
The house was designed by Nico van der Meulen Architects
Hvide gulve: Billeder, design og inspiration
4



















