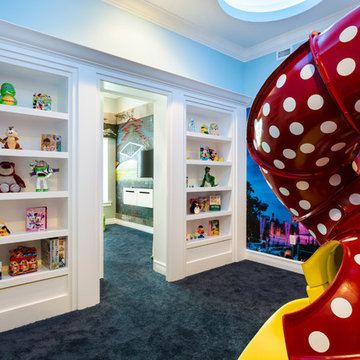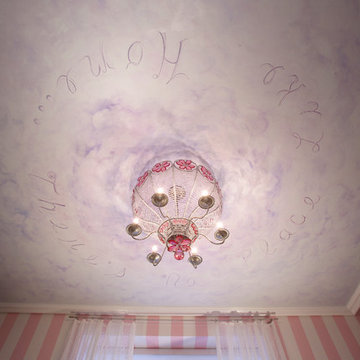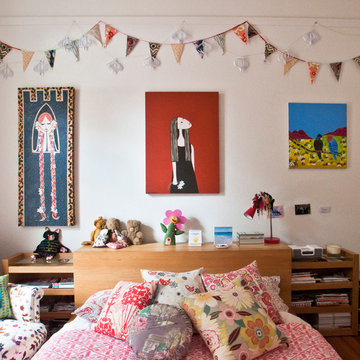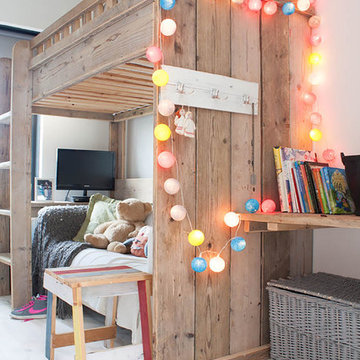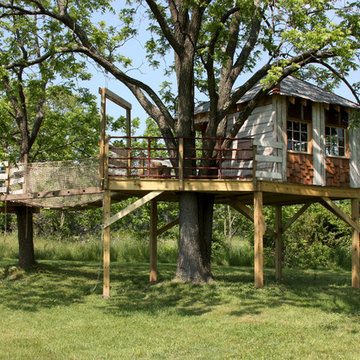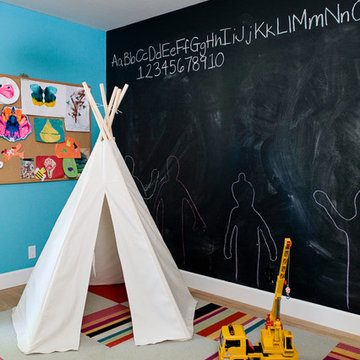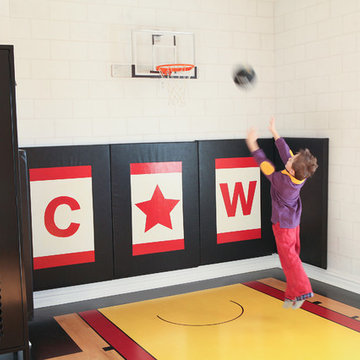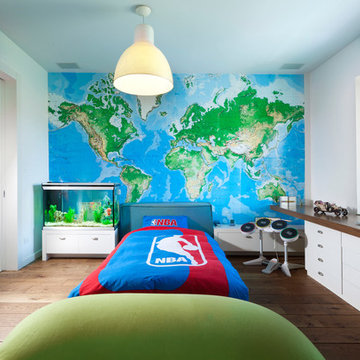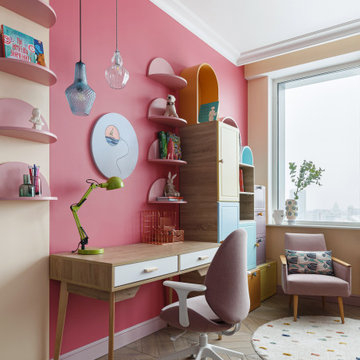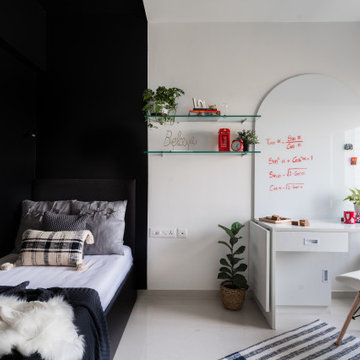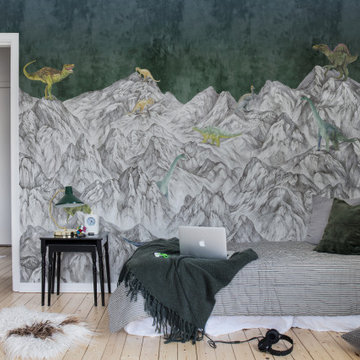Ideer til et eklektisk børneværelse
Sorteret efter:
Budget
Sorter efter:Populær i dag
141 - 160 af 11.561 billeder
Item 1 ud af 2
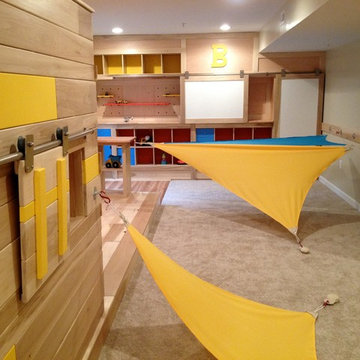
THEME The overall theme for this
space is a functional, family friendly
escape where time spent together
or alone is comfortable and exciting.
The integration of the work space,
clubhouse and family entertainment
area creates an environment that
brings the whole family together in
projects, recreation and relaxation.
Each element works harmoniously
together blending the creative and
functional into the perfect family
escape.
FOCUS The two-story clubhouse is
the focal point of the large space and
physically separates but blends the two
distinct rooms. The clubhouse has an
upper level loft overlooking the main
room and a lower enclosed space with
windows looking out into the playroom
and work room. There was a financial
focus for this creative space and the
use of many Ikea products helped to
keep the fabrication and build costs
within budget.
STORAGE Storage is abundant for this
family on the walls, in the cabinets and
even in the floor. The massive built in
cabinets are home to the television
and gaming consoles and the custom
designed peg walls create additional
shelving that can be continually
transformed to accommodate new or
shifting passions. The raised floor is
the base for the clubhouse and fort
but when pulled up, the flush mounted
floor pieces reveal large open storage
perfect for toys to be brushed into
hiding.
GROWTH The entire space is designed
to be fun and you never outgrow
fun. The clubhouse and loft will be a
focus for these boys for years and the
media area will draw the family to
this space whether they are watching
their favorite animated movie or
newest adventure series. The adjoining
workroom provides the perfect arts and
crafts area with moving storage table
and will be well suited for homework
and science fair projects.
SAFETY The desire to climb, jump,
run, and swing is encouraged in this
great space and the attention to detail
ensures that they will be safe. From
the strong cargo netting enclosing
the upper level of the clubhouse to
the added care taken with the lumber
to ensure a soft clean feel without
splintering and the extra wide borders
in the flush mounted floor storage, this
space is designed to provide this family
with a fun and safe space.
Find den rigtige lokale ekspert til dit projekt
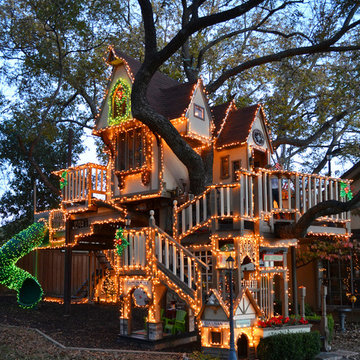
Photo: Sarah Greenman © 2013 Houzz
Design: James Curvan
Read the Houzz article about this kids' tree house: http://www.houzz.com/ideabooks/20845319/list/A-Magical-Tree-House-Lights-Up-for-Christmas
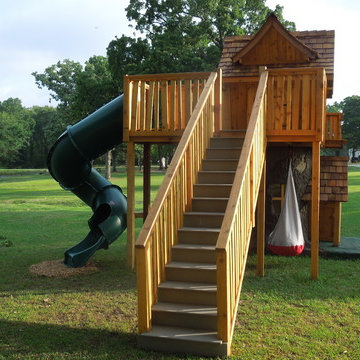
Tree houses continue to capture the hearts and imaginations of children of all ages, and this spectacular Bungalow style tree house is no exception.
The tree house features two types of swings, a spacious deck, play spaces in both the tree and playhouse, and an exhilarating twisty slide for a thrilling descent. Perfect for residential applications. For commercial settings, we offer an alternate option, the Cedar Bungalow (doors removed and a separate swing set).
One of the most interesting features of this tree house is that it doesn't incorporate a real tree into it's play space. The tree is crafted from environmentally friendly gfrc (glass fiber reinforced concrete), and will not die or degrade over time. In fact, gfrc strengthens as it ages, providing a play element that will be enjoyed by children for many years to come.
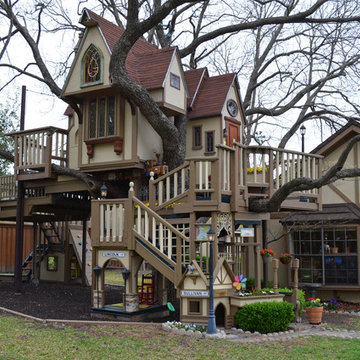
Photo: Sarah Greenman © 2013 Houzz
Read the Houzz article about this tree house: http://www.houzz.com/ideabooks/8884948/list/The-Most-Incredible-Kids--Tree-House-You-ll-Ever-See-
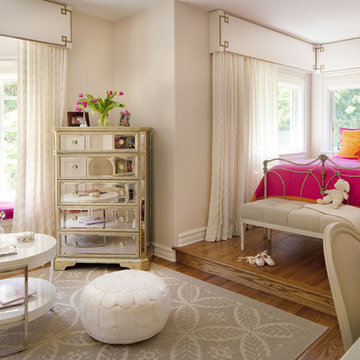
Not too young, not too grown up . . . colorful accents, mirrored pieces and an antique iron bed. The drapery and the wallpaper give a sophisticated feeling with a young girls flair
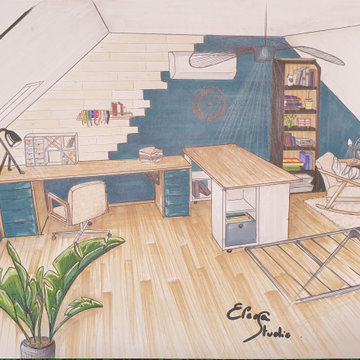
Projet de réalisation de l'espace 'atelier couture' avec ilot mobile, et un espace détente. Réemploi de meubles existants et pour les nouveaux meubles, on est sur une base ikéa.
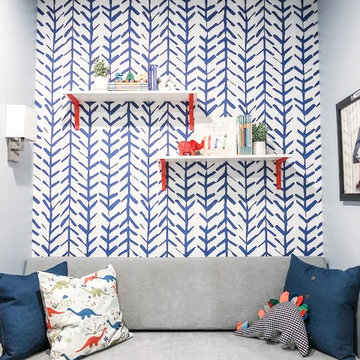
Eclectic / modern style room for a dinosaur-obsessed 5 year old Brooklyn boy. Maximized the compact space by using built-in storage as a multifunctional, cozy reading nook with custom high-performance upholstery (i.e., kid-friendly). Used tones of blue in wallpaper, walls, and furniture to ground the space and keep it mature as he grows up - but with vibrant, fun pops of red for now.
Photo credit: Erin Coren, ASID, Curated Nest Interiors
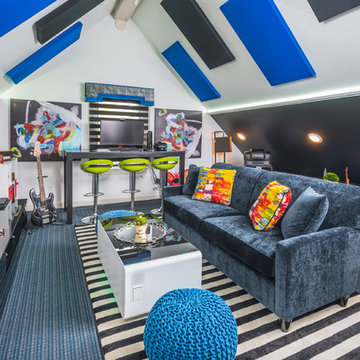
Inspiration came from the wallpaper, chosen to reflect the family's love of travel. Bright colors accent the black/blue and white color scheme. Friends can play games, create videos and relax with a movie with soft drinks right out of the coffee table refrigerator, while charging their electronic devises with the integrated USB ports! Photography: Reed Brown
Ideer til et eklektisk børneværelse
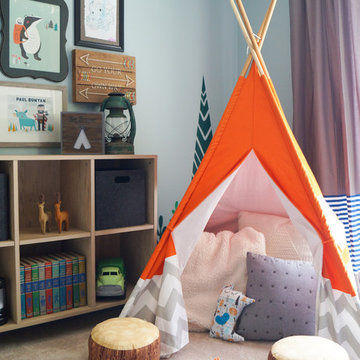
This boys' room reflects a love of the great outdoors with special attention paid to Minnesota's favorite lumberjack, Paul Bunyan. It was designed to easily grow with the child and has many different shelves, cubbies, nooks, and crannies for him to stow away his trinkets and display his treasures.
8
