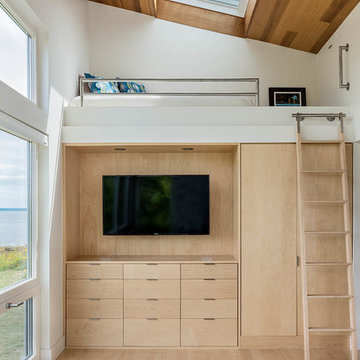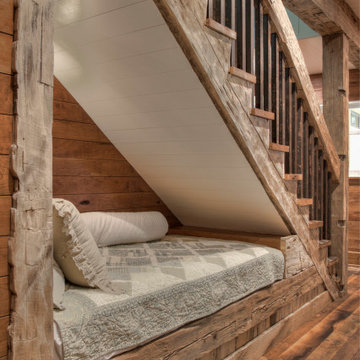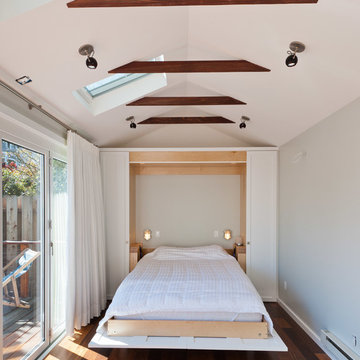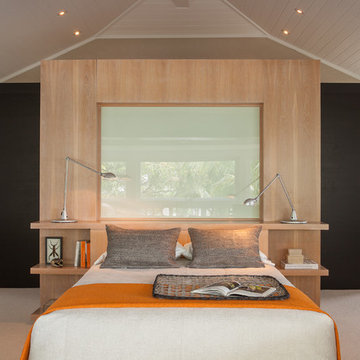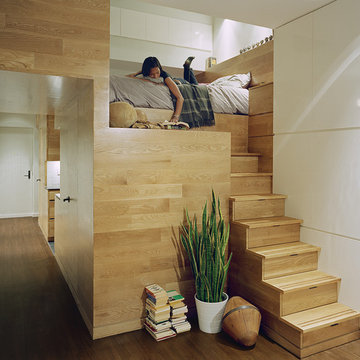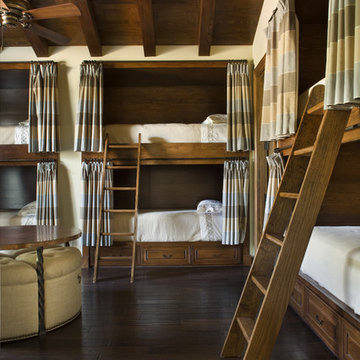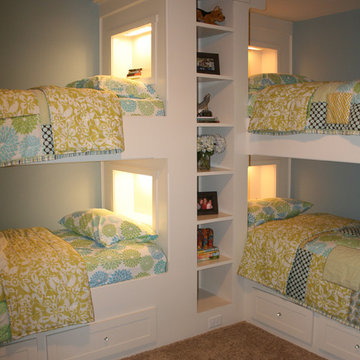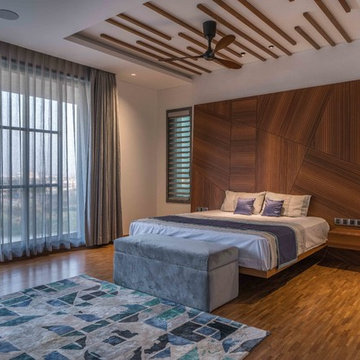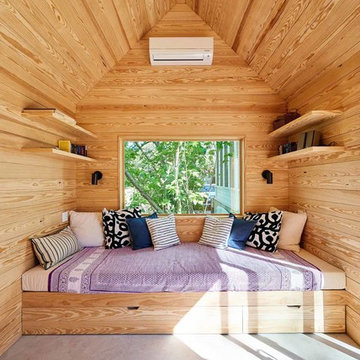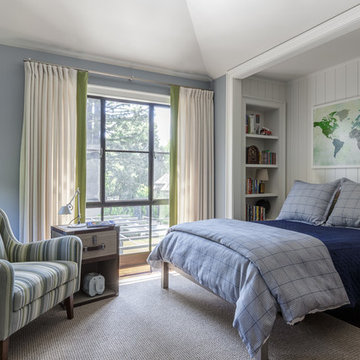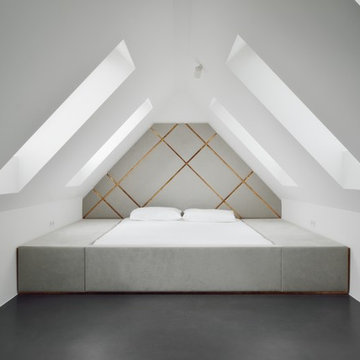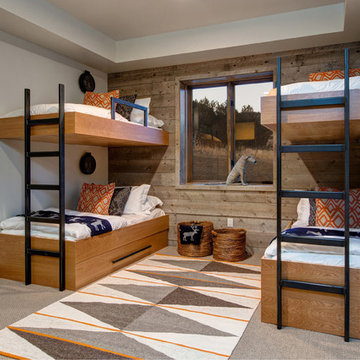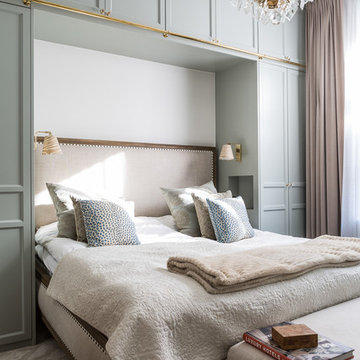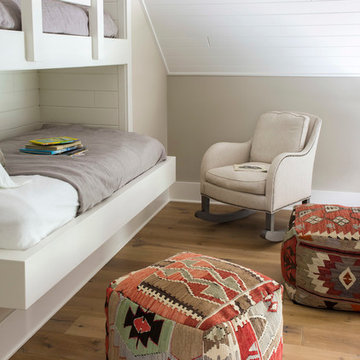Indbyggede senge: Billeder, design og inspiration
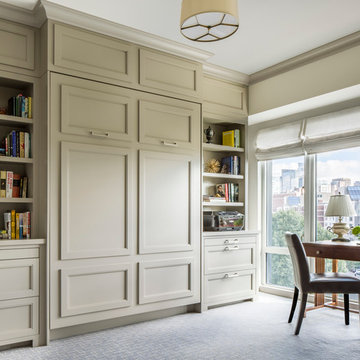
Interiors: LDa Architecture & Interiors
Contractor: Dave Cohen of Hampden Design
Photography: Sean Litchfield
Find den rigtige lokale ekspert til dit projekt
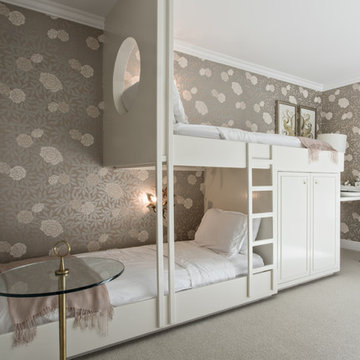
Architecture and Construction by Rock Paper Hammer.
Interior Design by Lindsay Habeeb.
Photography by Andrew Hyslop.
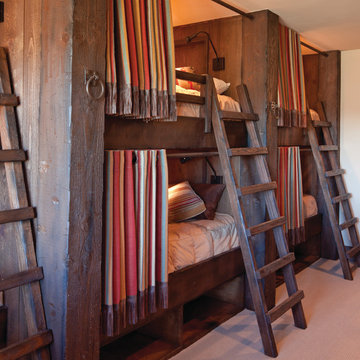
Overlooking of the surrounding meadows of the historic C Lazy U Ranch, this single family residence was carefully sited on a sloping site to maximize spectacular views of Willow Creek Resevoir and the Indian Peaks mountain range. The project was designed to fulfill budgetary and time frame constraints while addressing the client’s goal of creating a home that would become the backdrop for a very active and growing family for generations to come. In terms of style, the owners were drawn to more traditional materials and intimate spaces of associated with a cabin scale structure.
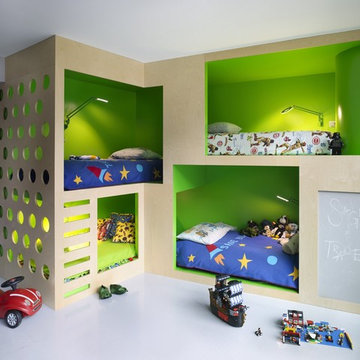
A plywood playhouse structure that doubles as beds complete with climbing wall and chalkboard.
Photography by Annie Schlechter
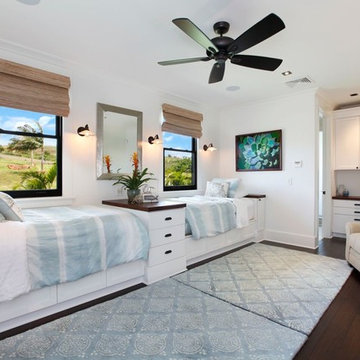
This charming white and blue bunk room was built with lots of storage to keep the playful space clean and organized. The blue and white built-in twin beds with built-in dresser storage and built-in cabinets on both ends for storing books etc. The wall sconces are oil rubbed bronze to compliment the oil rubbed bronze cabinet hardware, black windows and black ceiling fan. The hall cabinet has a wood counter and white shaker cabinets. The succulent art is local artist Robin McCoy.

Photo: Mars Photo and Design © 2017 Houzz. Underneath the basement stairs is the perfect spot for a custom designed and built bed that has lots of storage. The unique stair railing was custom built and adds interest in the basement remodel done by Meadowlark Design + Build.
Indbyggede senge: Billeder, design og inspiration
1



















