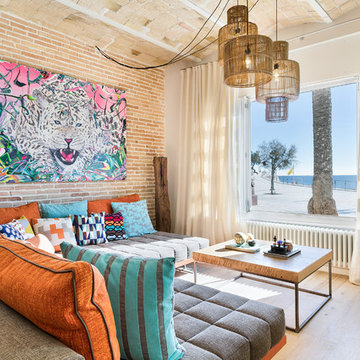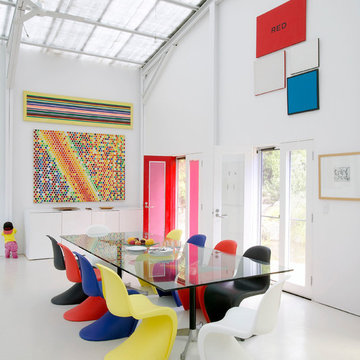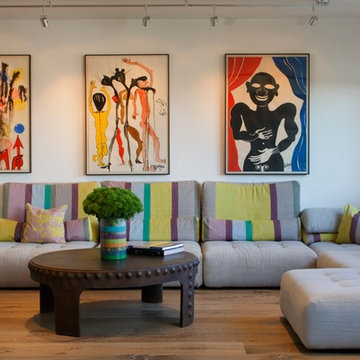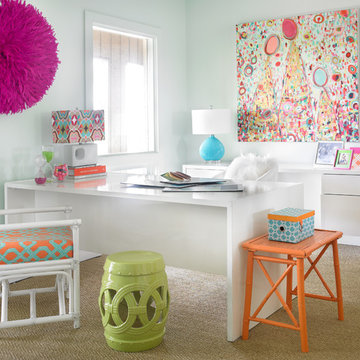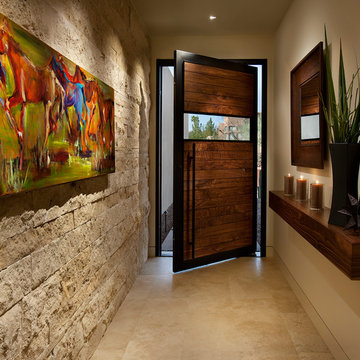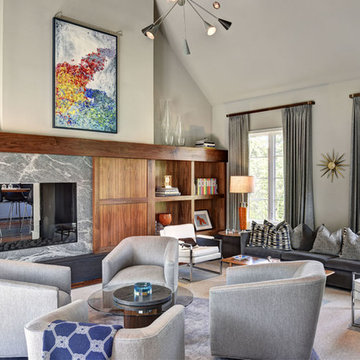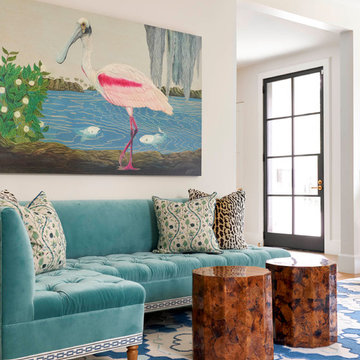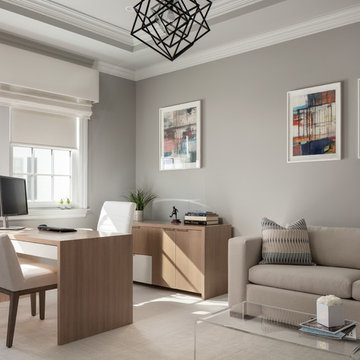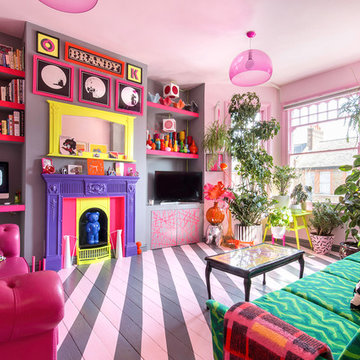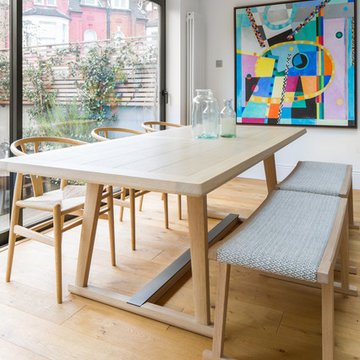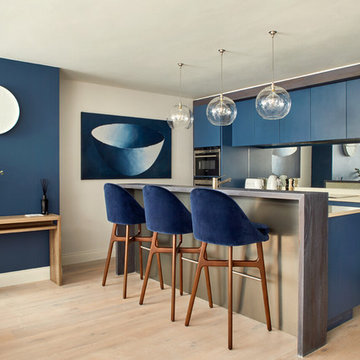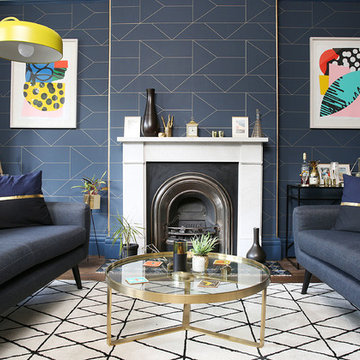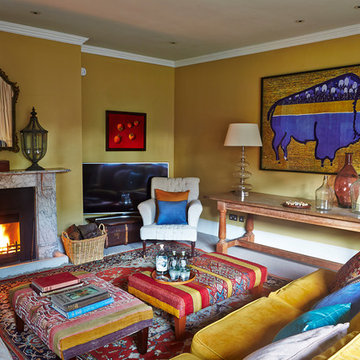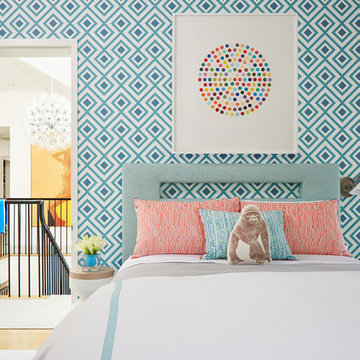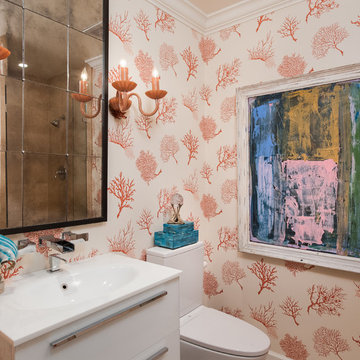Farverig kunst: Billeder, design og inspiration
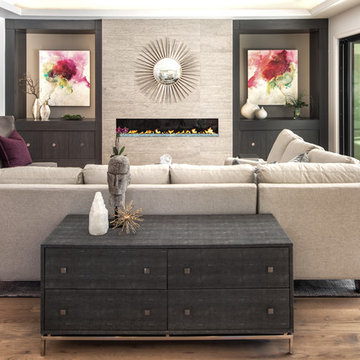
Interior Designer - KBN Interiors
Builder - Chiott Custom Homes
Photographer - Joe Purvis Photography
Find den rigtige lokale ekspert til dit projekt
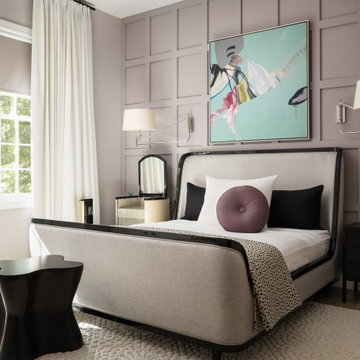
Offering a sophisticated and peaceful presence, this home couples comfortable living with editorial design. The use of modern furniture & clean lines, combined with a tonal color palette, an abundance of neutrals, and highlighted by moments of black & chrome, create this 3 bed / 3.5 bath’s design personality.
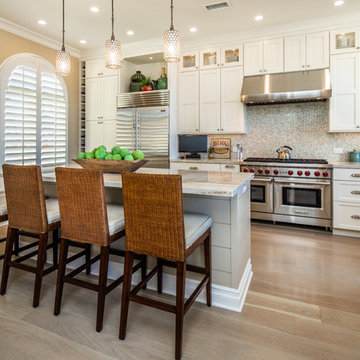
This beach cottage was completely remodeled from top to bottom, with special attention paid to high end finishes and craftsmanship. This home contains Wolf appliances in the kitchen and Rohl fixtures throughout the baths, glass tile in every-room and ship lap accents at the fireplaces and kitchen island. The European oak flooring is the perfect backdrop for the white cabinets.
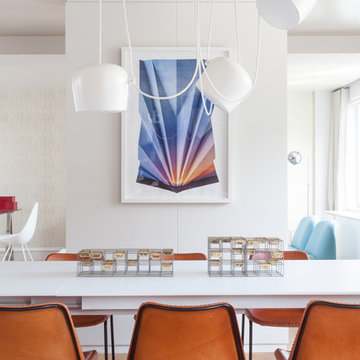
Notable decor elements include:Ligne Roset Bianco extension dining table, CB2 Boost Tealight holders, Flos AIM multi-point pendant fixture, CB2 Roadhouse leather chairs, Design Within Reach Drop chair.
Photography: Francesco Bertocci
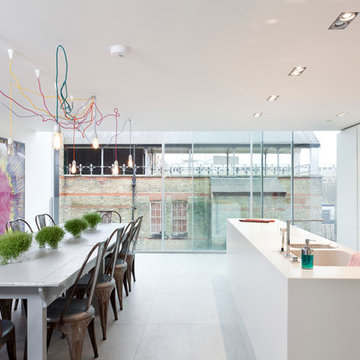
Attractive living as an architectural experiment: a 136-year-old water tower, a listed building with a spectacular 360-degree panorama view over the City of London. The task, to transform it into a superior residence, initially seemed an absolute impossibility. But when the owners came across architect Mike Collier, they had found a partner who was to make the impossible possible. The tower, which had been empty for decades, underwent radical renovation work and was extended by a four-storey cube containing kitchen, dining and living room - connected by glazed tunnels and a lift shaft. The kitchen, realised by Enclosure Interiors in Tunbridge Wells, Kent, with furniture from LEICHT is the very heart of living in this new building.
Shiny white matt-lacquered kitchen fronts (AVANCE-LR), tone-on-tone with the worktops, reflect the light in the room and thus create expanse and openness. The surface of the handle-less kitchen fronts has a horizontal relief embossing; depending on the light incidence, this results in a vitally structured surface. The free-standing preparation isle with its vertical side panels with a seamlessly integrated sink represents the transition between kitchen and living room. The fronts of the floor units facing the dining table were extended to the floor to do away with the plinth typical of most kitchens. Ceiling-high tall units on the wall provide plenty of storage space; the electrical appliances are integrated here invisible to the eye. Floor units on a high plinth which thus appear to be floating form the actual cooking centre within the kitchen, attached to the wall. A range of handle-less wall units concludes the glazed niche at the top.
LEICHT international: “Architecture and kitchen” in the centre of London. www.LeichtUSA.com
Farverig kunst: Billeder, design og inspiration
7



















