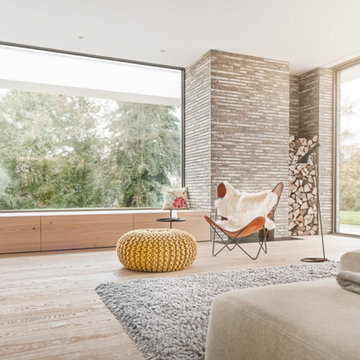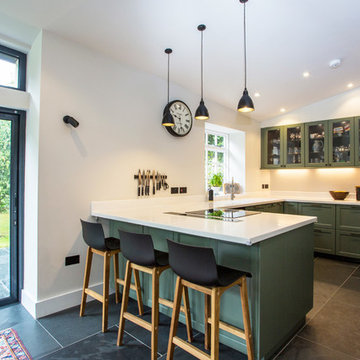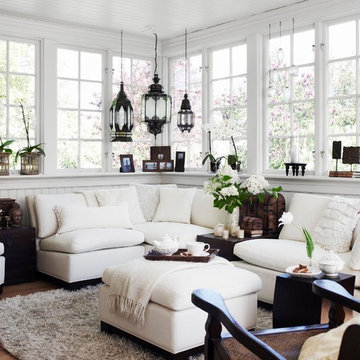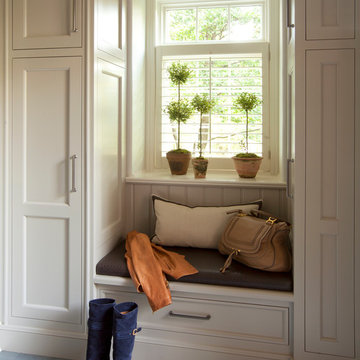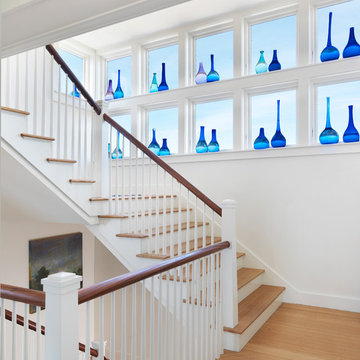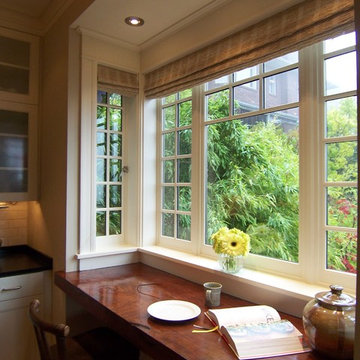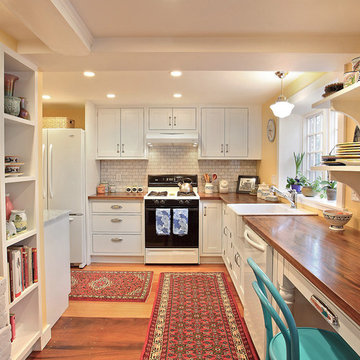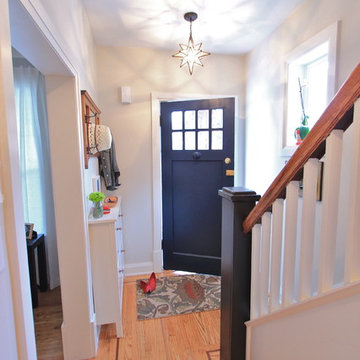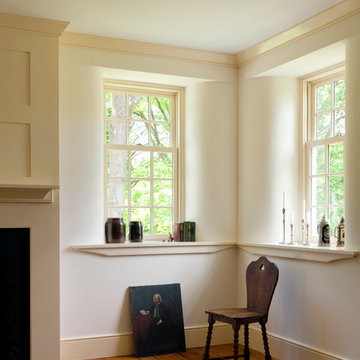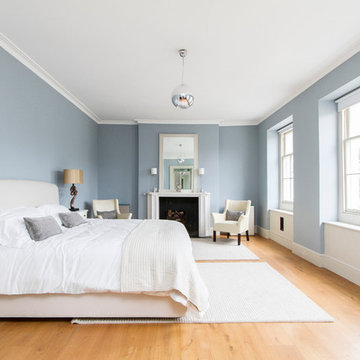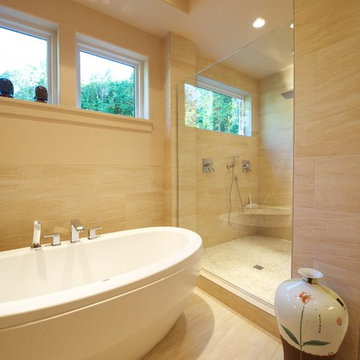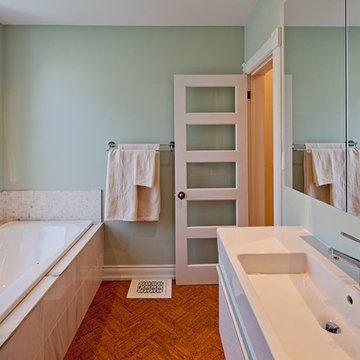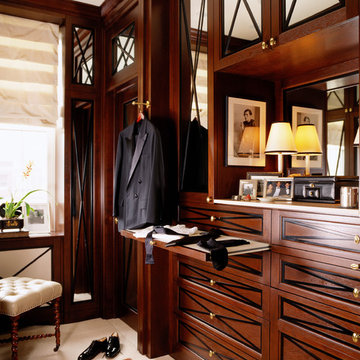Inspiration til vindueskarme: Billeder, design og inspiration
Find den rigtige lokale ekspert til dit projekt

FOTOGRAFIE
Bruno Helbling
Quellenstraße 31
8005 Zürich Switzerland
T +41 44 271 05 21
F +41 44 271 05 31 hello@Helblingfotografie.ch

A custom millwork piece in the living room was designed to house an entertainment center, work space, and mud room storage for this 1700 square foot loft in Tribeca. Reclaimed gray wood clads the storage and compliments the gray leather desk. Blackened Steel works with the gray material palette at the desk wall and entertainment area. An island with customization for the family dog completes the large, open kitchen. The floors were ebonized to emphasize the raw materials in the space.
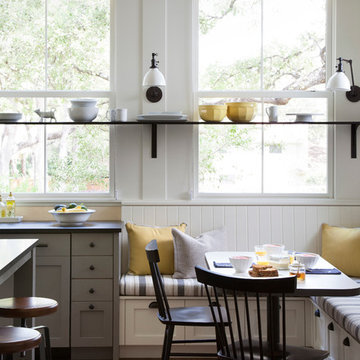
photo by Ryann Ford.
Cabinet paint color is Benjamin Moore, Dolphin.
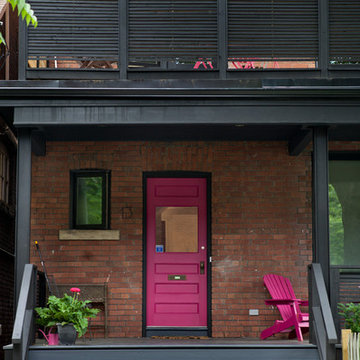
industrial steel posts framing front porch, fuscia- coloured front door
photos by Tory Zimmerman
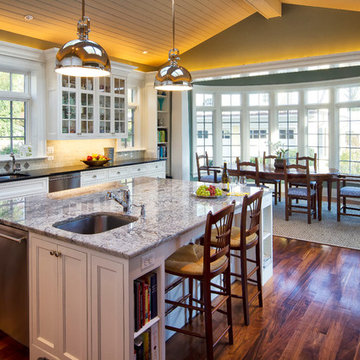
Sparkling new kitchen with painted white cabinets, granite and soapstone counters
Pete Weigley
Inspiration til vindueskarme: Billeder, design og inspiration

This Greenlake area home is the result of an extensive collaboration with the owners to recapture the architectural character of the 1920’s and 30’s era craftsman homes built in the neighborhood. Deep overhangs, notched rafter tails, and timber brackets are among the architectural elements that communicate this goal.
Given its modest 2800 sf size, the home sits comfortably on its corner lot and leaves enough room for an ample back patio and yard. An open floor plan on the main level and a centrally located stair maximize space efficiency, something that is key for a construction budget that values intimate detailing and character over size.
2



















