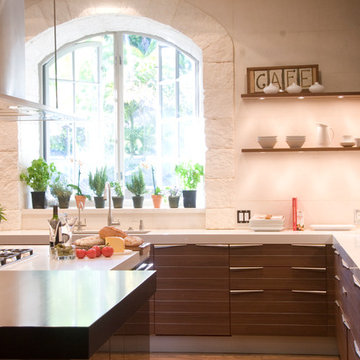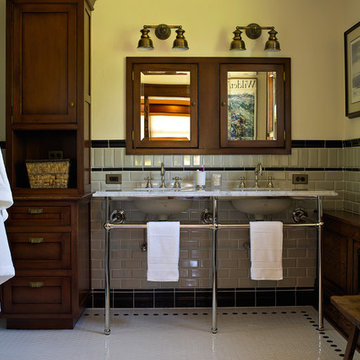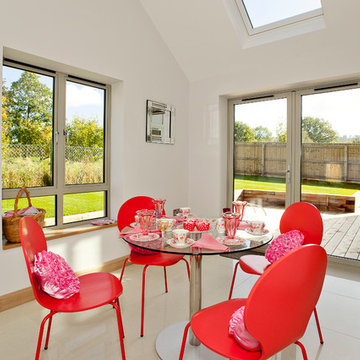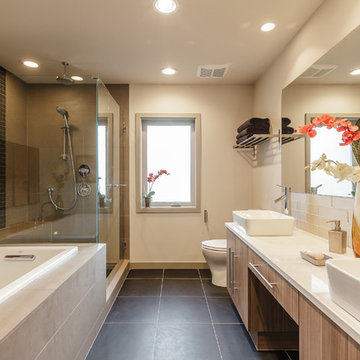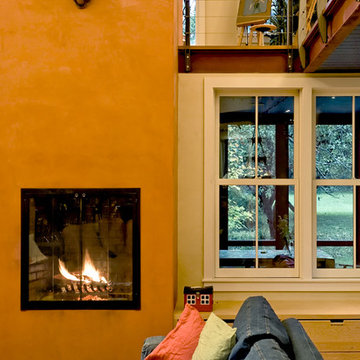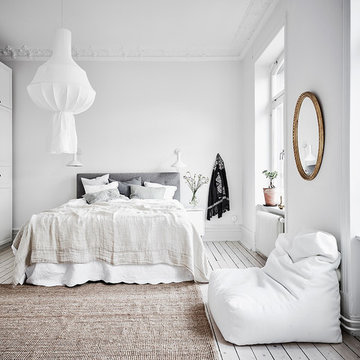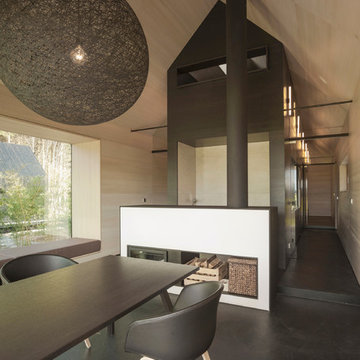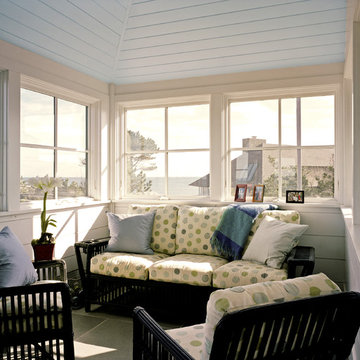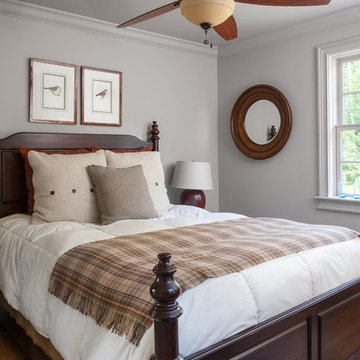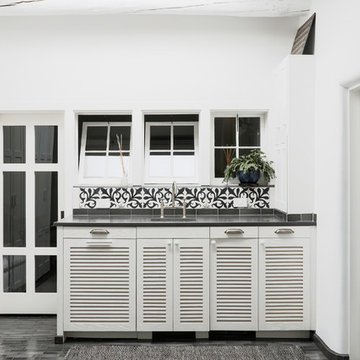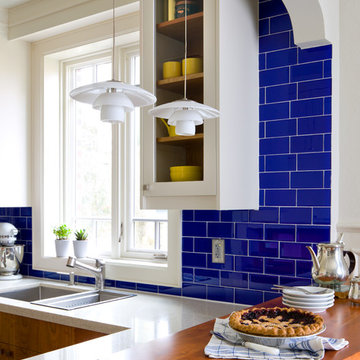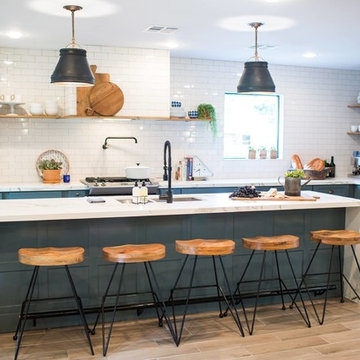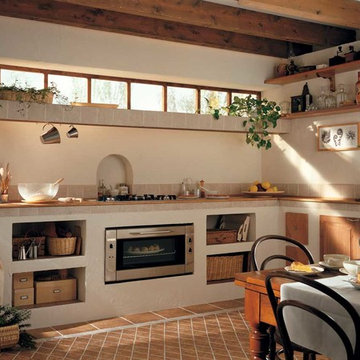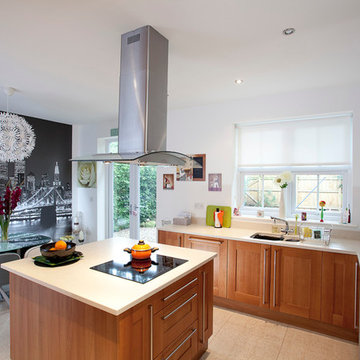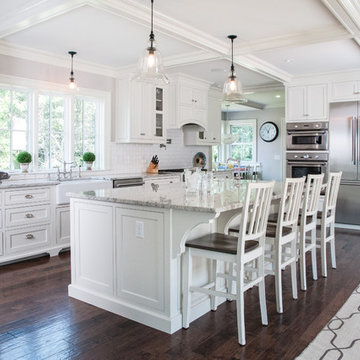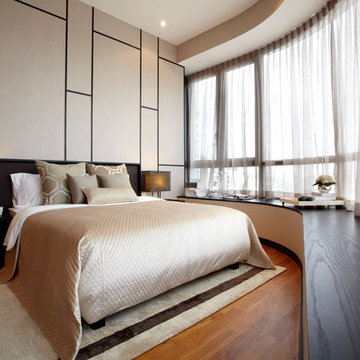Inspiration til vindueskarme: Billeder, design og inspiration
Find den rigtige lokale ekspert til dit projekt
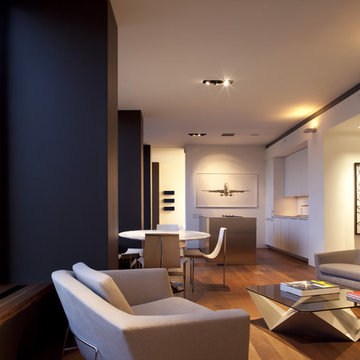
Two adjacent condominium units were merged to create a new, single residence Located on the 12th floor of 505 Greenwich Street, the walls of the previous units were completely demolished and the new space was created from scratch as a 1600 square-foot home in the sky.
With five floor to ceiling windows facing east, the plan was derived by aligning all of the rooms along the windows for natural light and skyline views of SOHO. The main area is a loft like space for dining, living, eating, and working; and is backed up by a small gallery area that allows for exhibiting photography with less natural light. Flanking each end of this main space are two full bedrooms, which have maximum privacy due to their opposite locations.
The aspiration was to create a sublime and minimalist retreat where the city could be leisurely looked back upon as a spectator in contrast to the daily process of being a vigorous participant.
Photo Credit: Paul Dyer
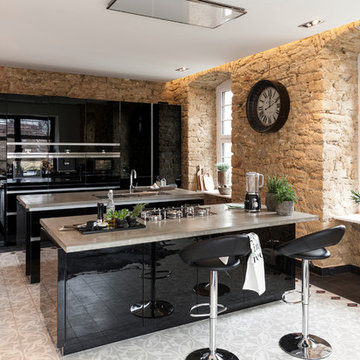
Im Jahr 2016 zählte die Hightech-Küche zu den Siegern des Küchen-Awards "Das goldene Dreieck" und wurde damit zur "Schönsten Küche des Jahres" gewählt.
Fotocredit: JALAG/seasons.agency/A. Lorenzen
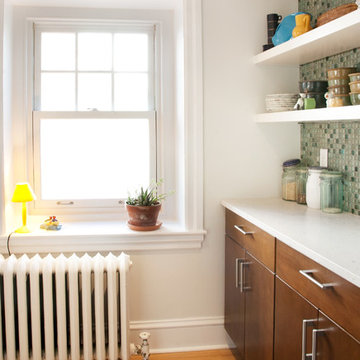
A recent kitchen renovation in Bala Cynwyd.
We removed the dated dome lights and installed strategically placed 4” recessed lights. For under-cabinet lighting, we used a series of hardwired, non-heat producing LED lights. These are self-adhesive, paper-thin strips that provide plenty of attractive light, install easily and cost a fraction of standard under-cabinet lighting. And you can’t see them without bending down to look under the cabinets.
The new bamboo floor certainly brightened things up, as did the quartz countertops. We sought a lumberyard that carried the same dimension and profile baseboard as the rest of the house. A custom-made steel frame, topped by a matching slab of countertop, made the new kitchen table. Some new Bosch appliances, floating IKEA shelves, a few coats of Benjamin Moore paint, a custom mosaic glass tile backsplash were the finishing touches.
Photo: Becca Dornewass, Octo Design
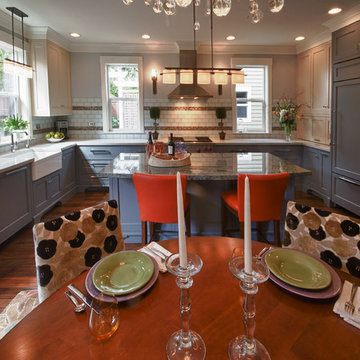
Open kitchen and dining room for ease of entertaining. Built in paneled redrigerator and dishwasher plus large appliance garage to hide small appliances. Island large enough for prep and service space. Custom cabinets painted a combination of a pale tan and a slate grey/blue.
Photo by: David Hiser
Inspiration til vindueskarme: Billeder, design og inspiration
39



















