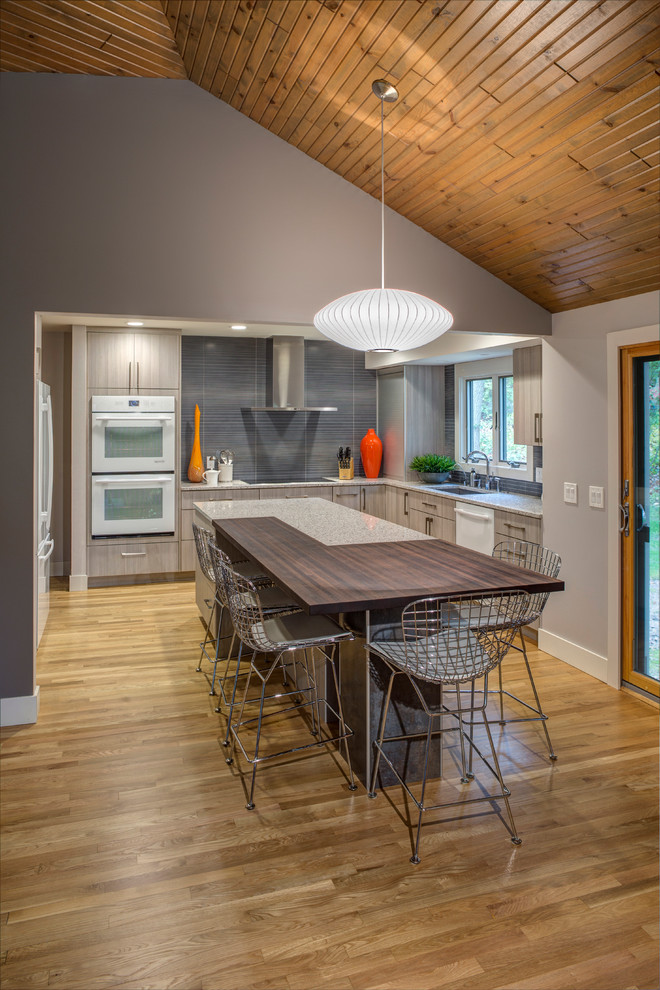
Jennifer Butler's Kitchen Renovation
The initial layout of the kitchen worked well for Todd and Jennifer, with the exception of the existing adjacent dinette area (not shown). Because they have a separate dining room, the dinette was redundant and instead of being used for eating, it was an underutilized area just waiting to be loved. By stretching their existing island into the dinette, they created casual seating on the dry end of the island that activates the formerly underused space and creates an inviting place for family and friends to be in the kitchen without jamming zones dedicated for food prep. For Jennifer and Todd, minor spatial tweaking gave them exactly the added and more functional space they needed without making major layout changes.
Bill Lindhout Photography

Different level ceilings