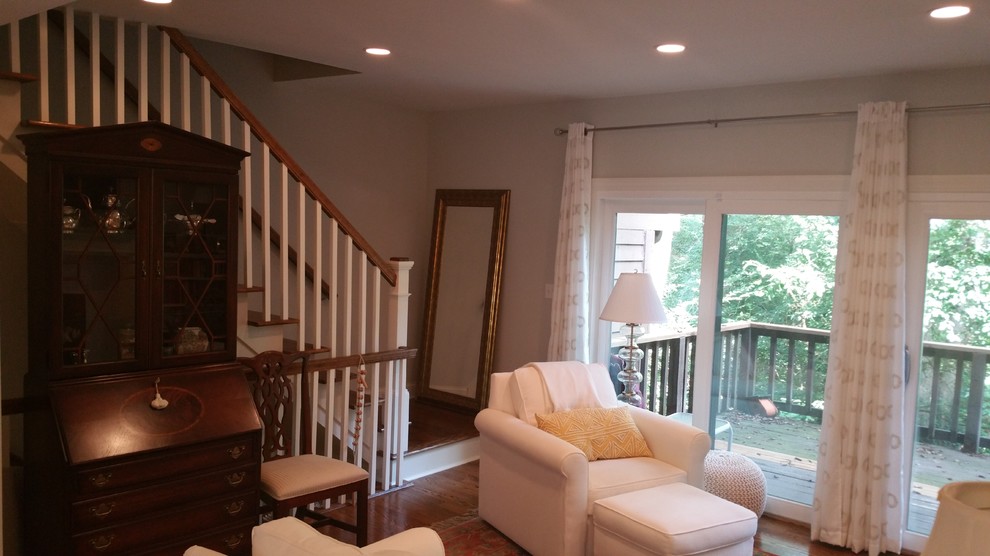
Kirkwood Condominium Remodel
This project encompassed the renovation of a full 2-story home plus the lower level renovation including the Kitchen, Dining room, Living room, Powder room on the first floor. The second floor was gutted and space planned to accommodate a new Master Bath, Hall Bath, Laundry Room, and Guest Bedroom. The vaulted ceilings add a unique character to each bedroom on the second floor.
The faux Fireplace includes a hearth and mantle which beautifully sets the focus of the room.
