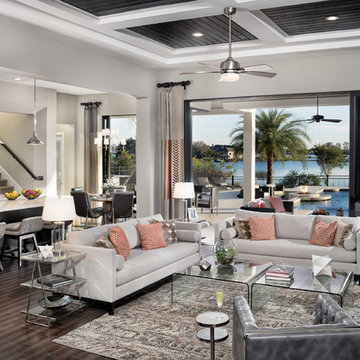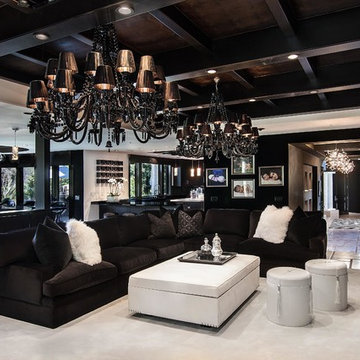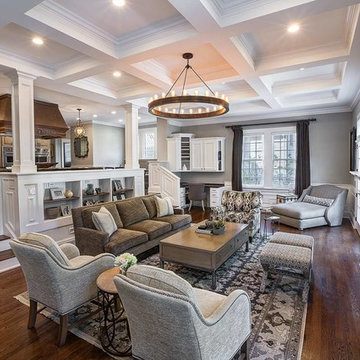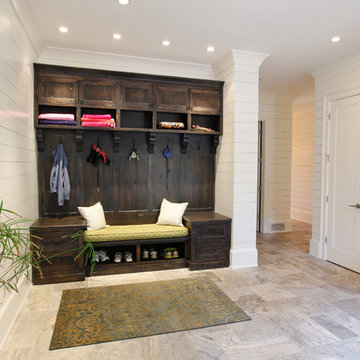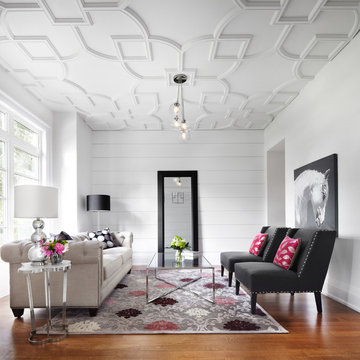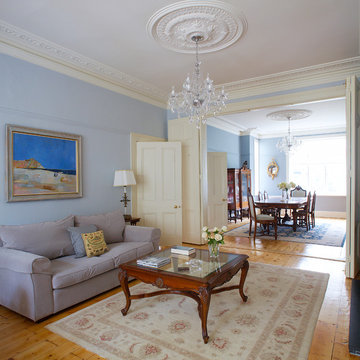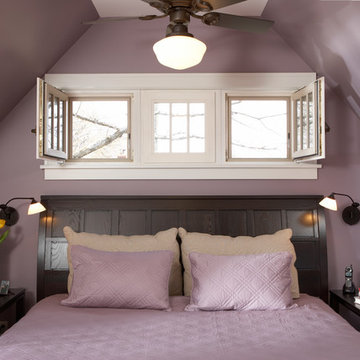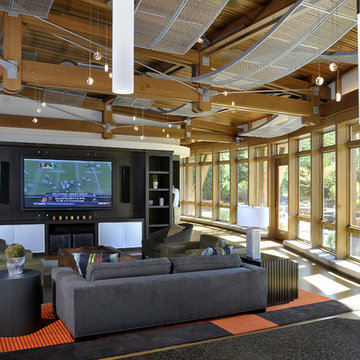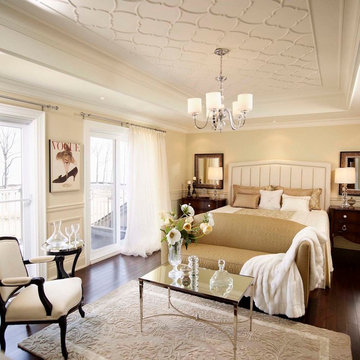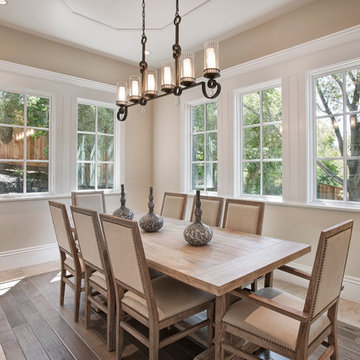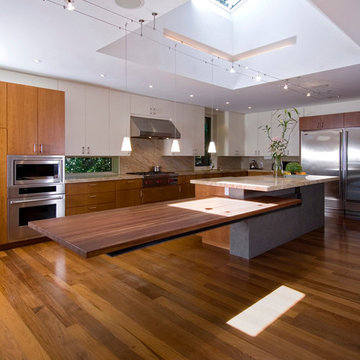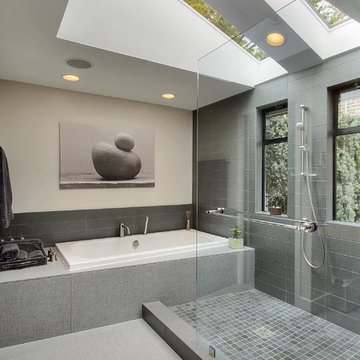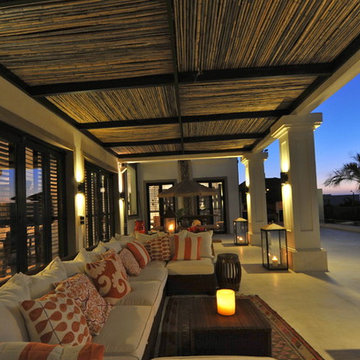Lofter: Billeder, design og inspiration
Find den rigtige lokale ekspert til dit projekt
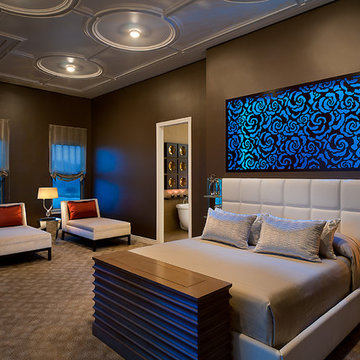
This custom lighted panel brings together the client’s love of eye-catching light fixtures, captivating artwork, and modern sophistication with a bit of edge to create a dramatic focal point for the Master Bedroom. This designer created the pattern for this laser cut wood panel, slightly evocative of an Asian floral motif, which was inspired by the client’s cultural heritage.
A pop-out wall and niche were purposefully created and positioned directly above the crisp headboard. Mock-ups ensured the depth of the niche would accommodate the panel support, as well as space to allow the LED light source to bounce off the strips of aluminum at the side walls. A small border frames the decorative panel, which allows the support and strips of LED tape lighting to be subtly concealed while still casting a strong glow into the center of the panel.
The result is a stunning feature of light and art.
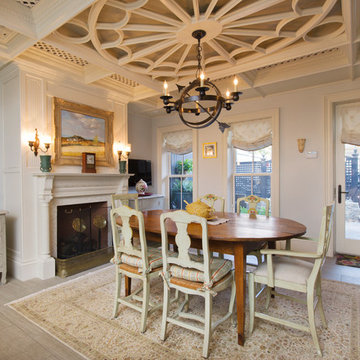
A repurposed skylight sets the stage for the new kitchen eating area. Complete reconstruction of the entire space including a new gas fireplace with antique salvaged mantle, custom coffered ceiling and built ins flanking fireplace
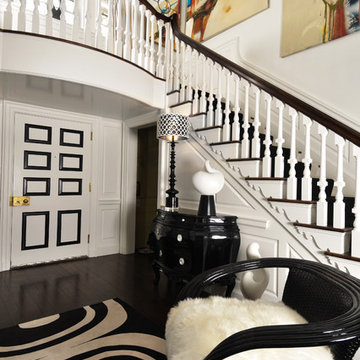
At the Entrance way to the foyer, we placed a bombe chest which we had lacquered in black and placed a oversized chair covered in faux white fur. The front door was painted in black and white.
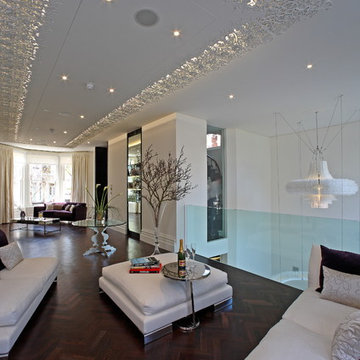
A contemporary, well lit reception hall with bespoke original dropped ceiling developed by sporadicSPACE and a balcony overlooking the dining room with views of the chandelier, specifically designed for this space by Andries Kruger. The light and airy room juxtaposes with the dark, rich parquet flooring giving illusions of space and grandeur.
Designed by Andries V Kruger, for more information see www.sporadicSPACE.com
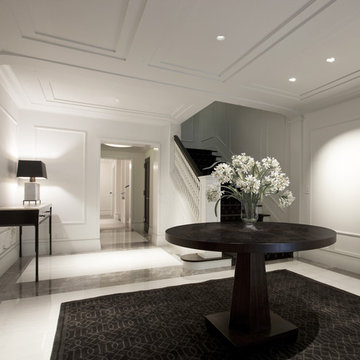
Transitional foyer expresses hints of traditional design mixed with the look of contemporary design.
Lofter: Billeder, design og inspiration
7



















