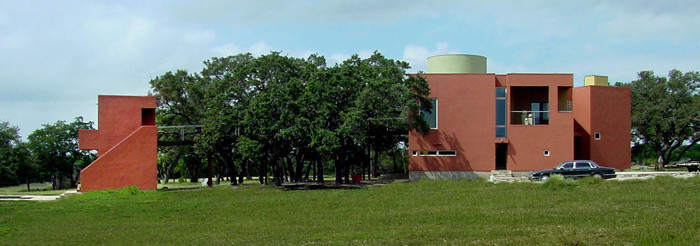
Modern Hacienda
The house plan is organized around a stand of live oaks. There are three main objects: the stair tower (far right), the cylinder in the main living space (protruding through roof), and the pool/guest house (far left). A circulation spine connects all three sculptural elements. The exterior is a chile-colored stucco.
PHOTO: Ignacio Salas-Humara
