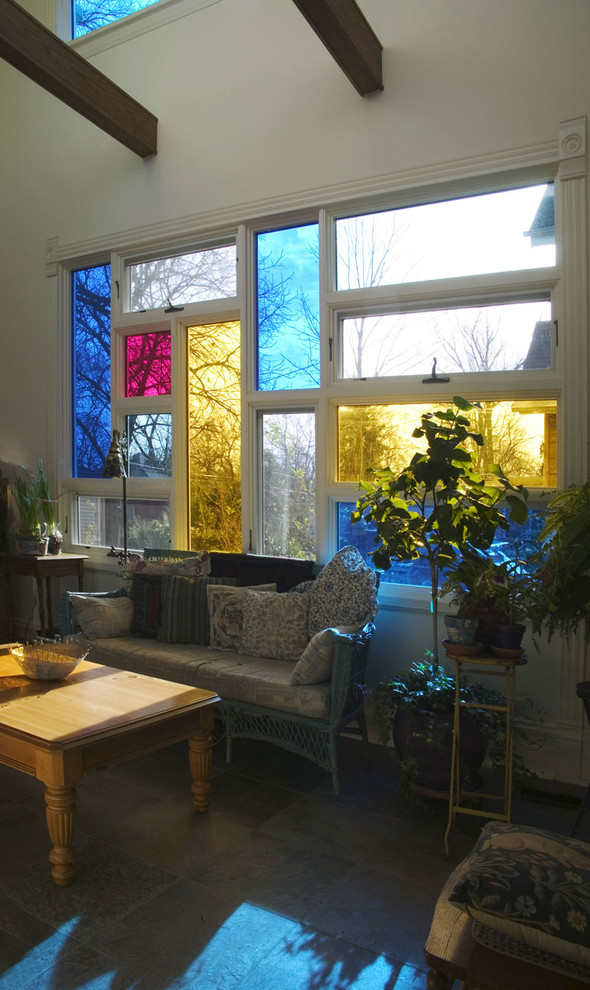
Nathan Kipnis Architects, Inc.
Interior of south facing two story solarium. The color tinted windows mimick the feel of numerous vintage stained glass windows found throughout the home. The slate floor absorbs the sun in the winter and helps keep the space cooler in the summer.
Photo Credit: Alberto Ramos-Torrescano Photography
