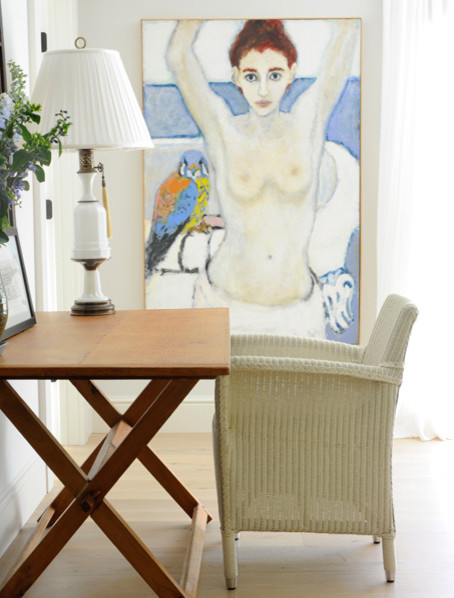
New Canaan Ranch Redux
For her own home in New Canaan, CT, Shelley Morris gutted a mid-century, ranch style house, transforming it inside and out. Reinvisioning the exterior architectural elevation and interior floor plan, the designer orchestrated rich, textured materials including Venetian plaster walls, reclaimed wood beams, floor to ceiling mutton windows, wide plank white oak floors, painted custom millwork, and horizontal wainscot. Raising ceiling heights in most of the rooms (either cathedral or tray style), she also introduced round windows, French doors, a black granite surround fireplace, and all-new bathrooms, kitchen, plumbing and lighting. The furnishings are a layered collage of subtle textures and color.






























