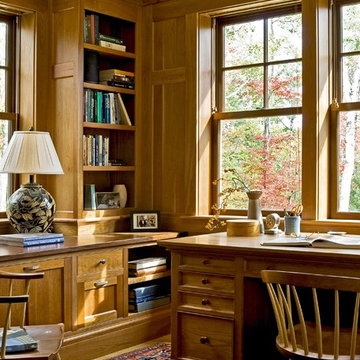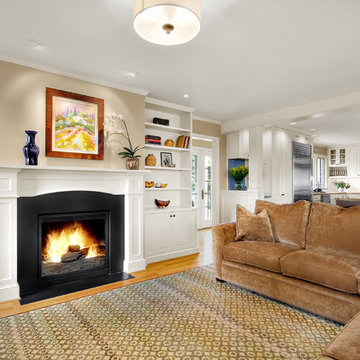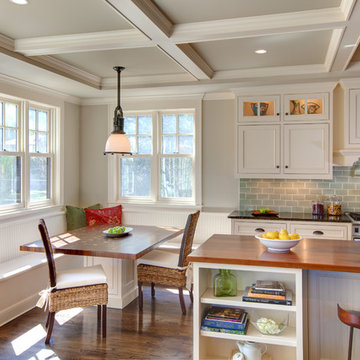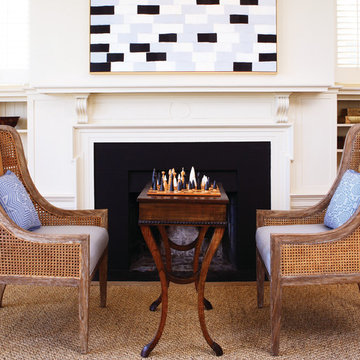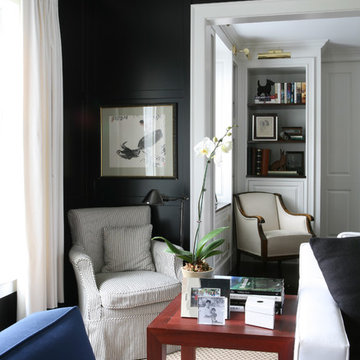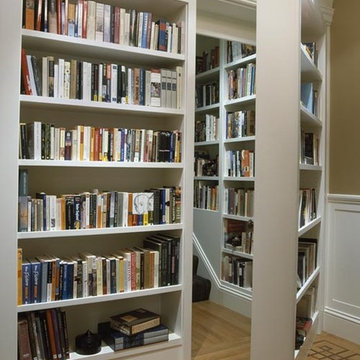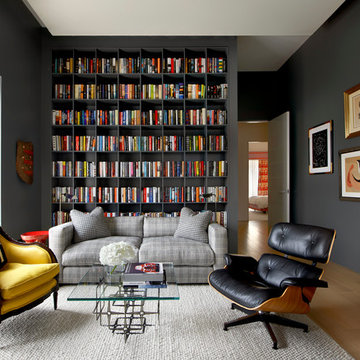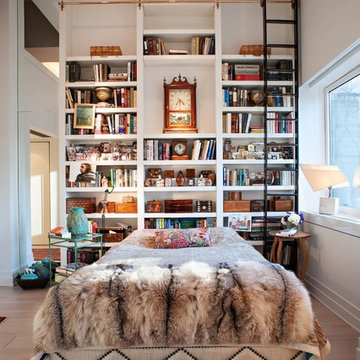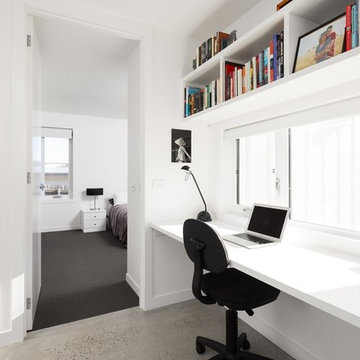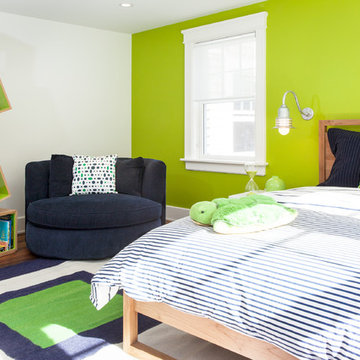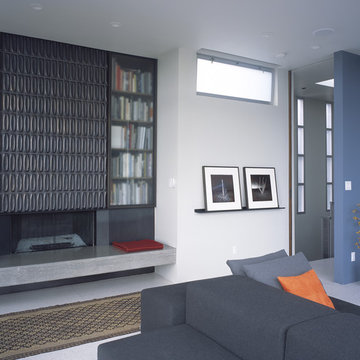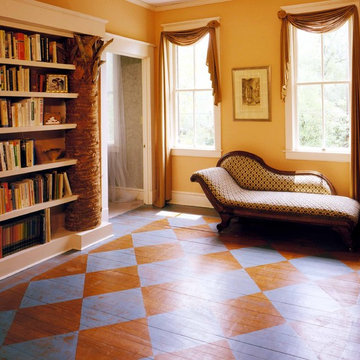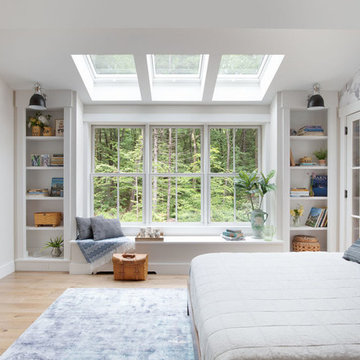Opbevaring af bøger: Billeder, design og inspiration
Find den rigtige lokale ekspert til dit projekt
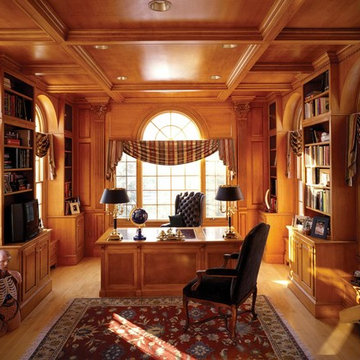
This custom library was designed for a lucky New Jersey area physician. The rich mahogany and traditional paneling give it an old world feel, but it's no dark, dusty study. Special custom hoods were created for the arched windows, as the light becomes a key feature of the room, and a panel and fluted pilasters were built to frame the window on the room end. Custom bookcases maximize wall space in the room and paneled heater covers conceal the hot water heating units. A new coffered ceiling, a custom desk to match - what more could you ask for in a study?
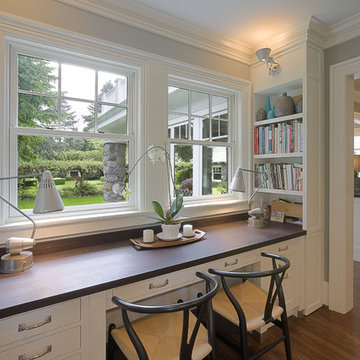
A pair of large windows are framed by a built-in wood desk flanked by open shelves. The desk area is conveniently located off the kitchen and provides a lovely view to the garden.
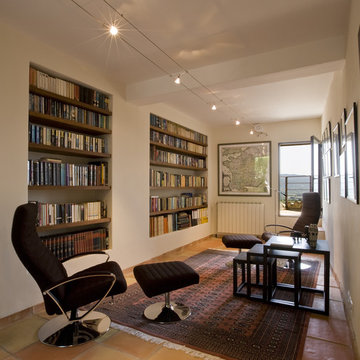
Recently renovated, parts of this in-town home in Rasteau, France are 800 years old.
Photography by Geoffrey Hodgdon
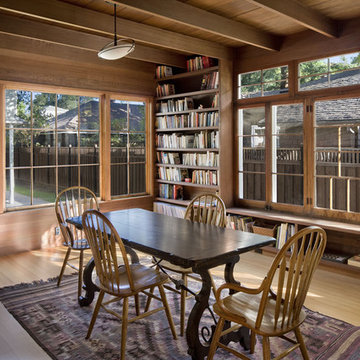
Restored historic living room now used as a library. Windows on right are original. Windows on left were salvaged from the deconstructed part of the house and newly placed in this wall for improved daylighting. Wall was orginally an interior wall, now an exterior wall through which new courtyard is visible.
Cathy Schwabe Architecture.
Photograph by David Wakely. Contractor: Young & Burton, Inc.
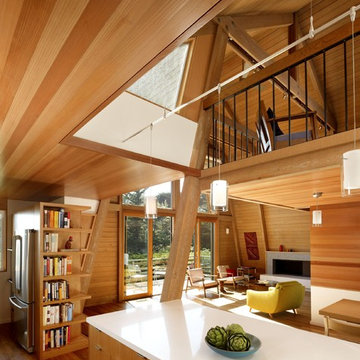
modern kitchen addition and living room/dining room remodel
photos: Cesar Rubio (www.cesarrubio.com)
Opbevaring af bøger: Billeder, design og inspiration
32



















