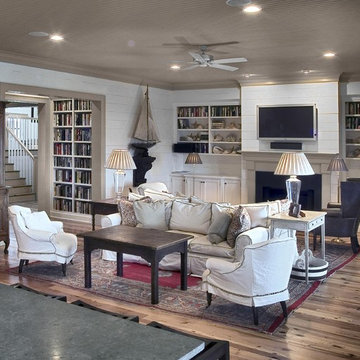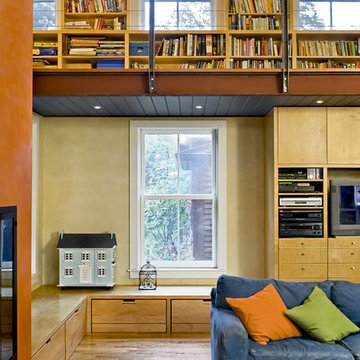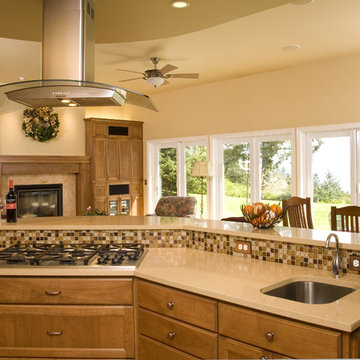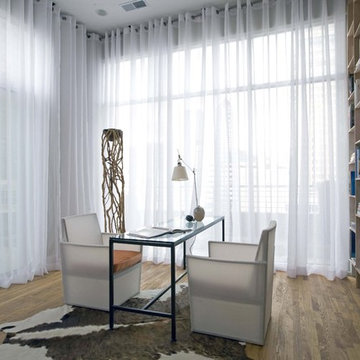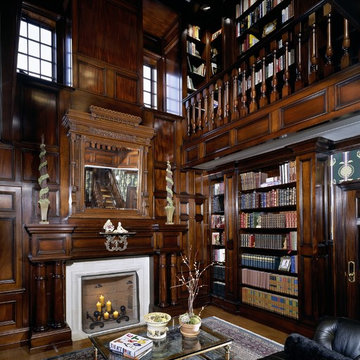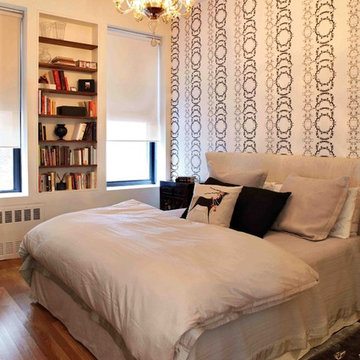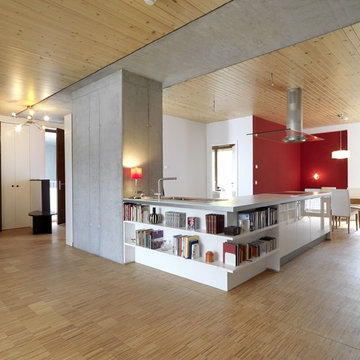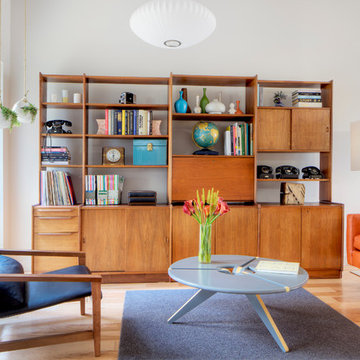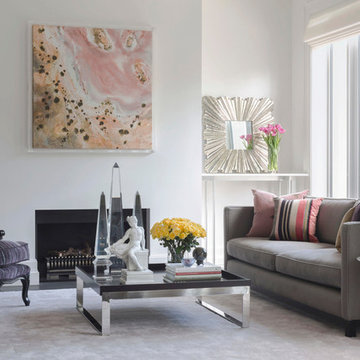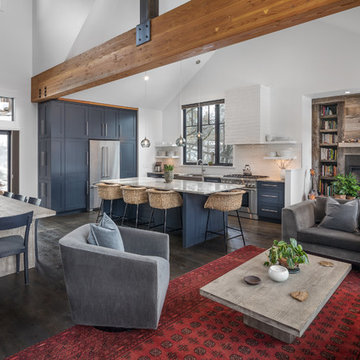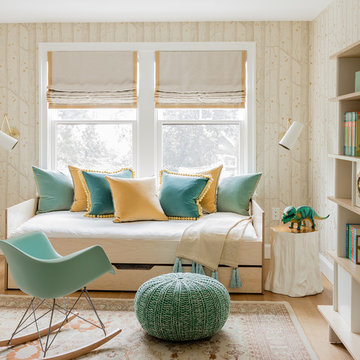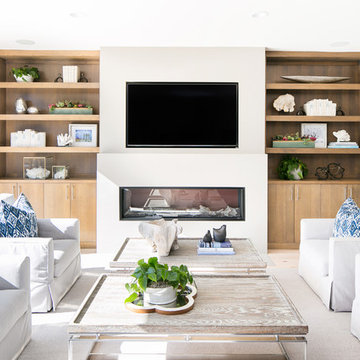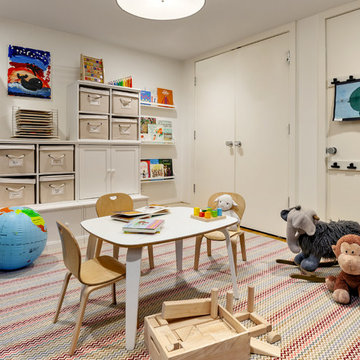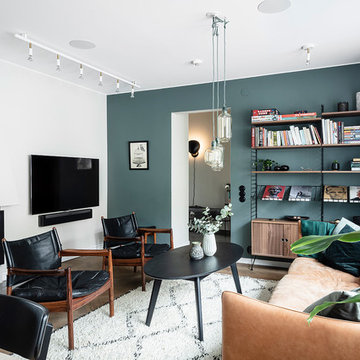Opbevaring af bøger: Billeder, design og inspiration
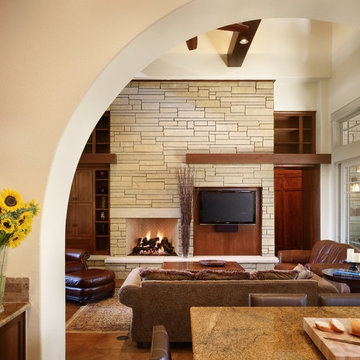
The development of the architecture and the site were critical to blend the home into this well established, but evolving, neighborhood. One goal was to make the home appear as if it had been there 20 years. The home is designed on just under an acre of land with a primary concern of working around the old, established trees (all but one was saved). The exterior style, driven by the client’s taste of a modern Craftsman home, marries materials, finishes and technologies to create a very comfortable environment both inside and out. Sustainable materials and technologies throughout the home create a warm, comfortable, and casual home for the family of four. Considerations from air quality, interior finishes, exterior materials, plan layout and orientation, thermal envelope and energy efficient appliances give this home the warmth of a craftsman with the technological edge of a green home.
Photography by Casey Dunn
Find den rigtige lokale ekspert til dit projekt
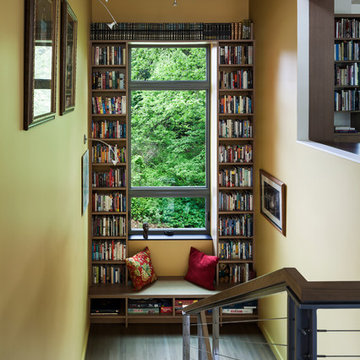
Built in bookshelves and a well considered ceiling make this landing a place to stop and stay.
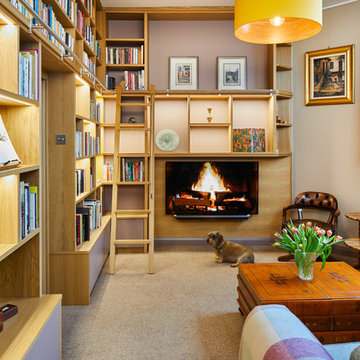
Ex.Office space renovated into home office, library and snug. Design, sourcing and project management by David Aldrich Designs Ltd. Building work by Maidenhead Design and Build. Cabinetry by Creative Woodwork. Photographs by Chris Snook Photography
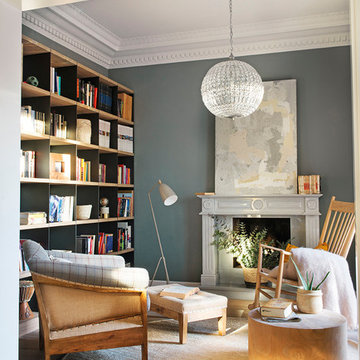
Proyecto realizado por Meritxell Ribé - The Room Studio
Construcción: The Room Work
Fotografías: Mauricio Fuertes
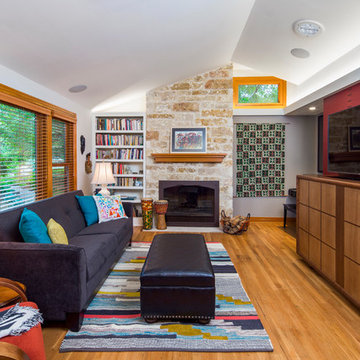
Living Room
Turning left in the Entry Hall, one sees the Living room, set up for listening to music with the hi-fi stereo hidden in the cabinetry. The television can be dropped into the same cabinet, using an automated scissor lift.
The vaulted ceiling replaced the formerly flat ceiling. Solar tube skylights and a clerestory window brighten the room with daylight, while a built-in cove light brightens the space at night.
A new picture window facing the street replaces the original. A small high window facing north brings in additional natural light, and a view to the trees beyond.
stained oak trim; original oak floors • Waynesboro Taupe by Benjamin paint on walls & ceiling • Seattle Mist by Benjamin Moore paint in music nook • sun tunnel • custom designed & built buffet
Construction by CG&S Design-Build.
Photography by Tre Dunham, Fine focus Photography
Opbevaring af bøger: Billeder, design og inspiration

A complete refurbishment of an elegant Victorian terraced house within a sensitive conservation area. The project included a two storey glass extension and balcony to the rear, a feature glass stair to the new kitchen/dining room and an en-suite dressing and bathroom. The project was constructed over three phases and we worked closely with the client to create their ideal solution.
90



















