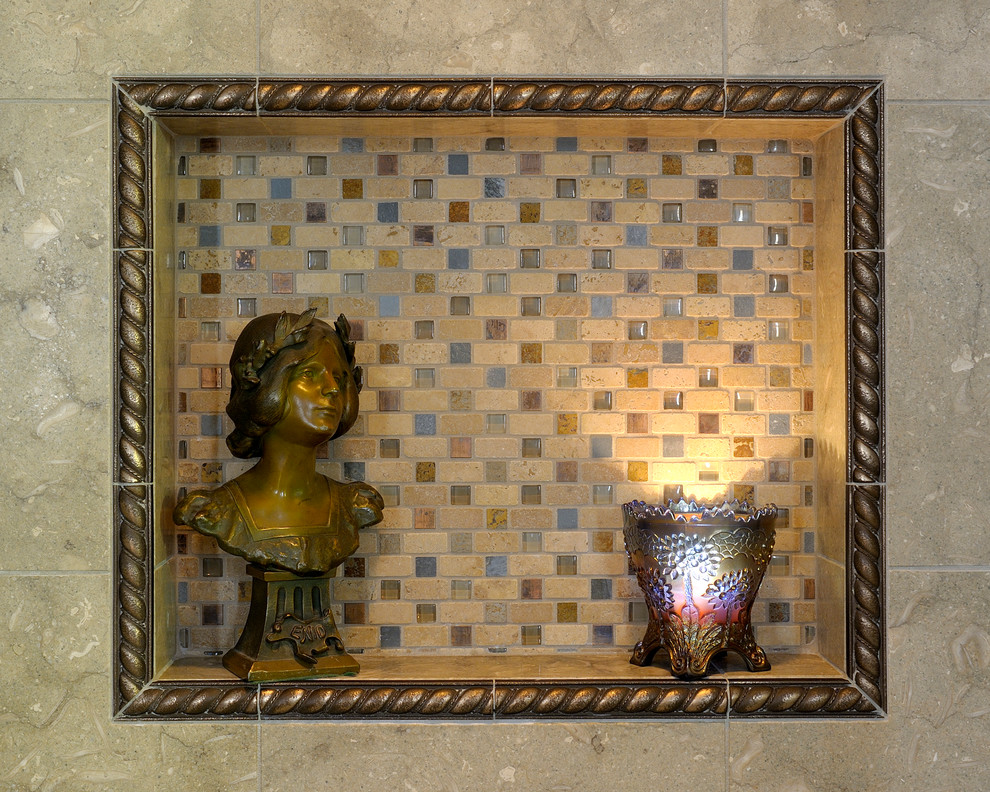
Staitionery to Social Work
For this project, we were brought in by a newly retired couple to create more of a social space between the dining room, living room, and kitchen of a split-level home. Previously the space was chopped up into three small spaces so we removed the L-shaped wall which was dividing the spaces while incorporating the structural post in the kitchen into the redesign. The new space flows much better and creates the open feeling perfect for their lifestyle.
Additionally, we renovated and optimized the smaller footprint of the master bathroom. We did this by removing the bathtub and putting in a larger walk-in shower while also installing a linen cabinet for greater organization. Additionally, we installed electrical outlets within one of drawers which had an electrical shut-off mechanism when the drawer shuts for safety.
Jerry and Lois Photography
