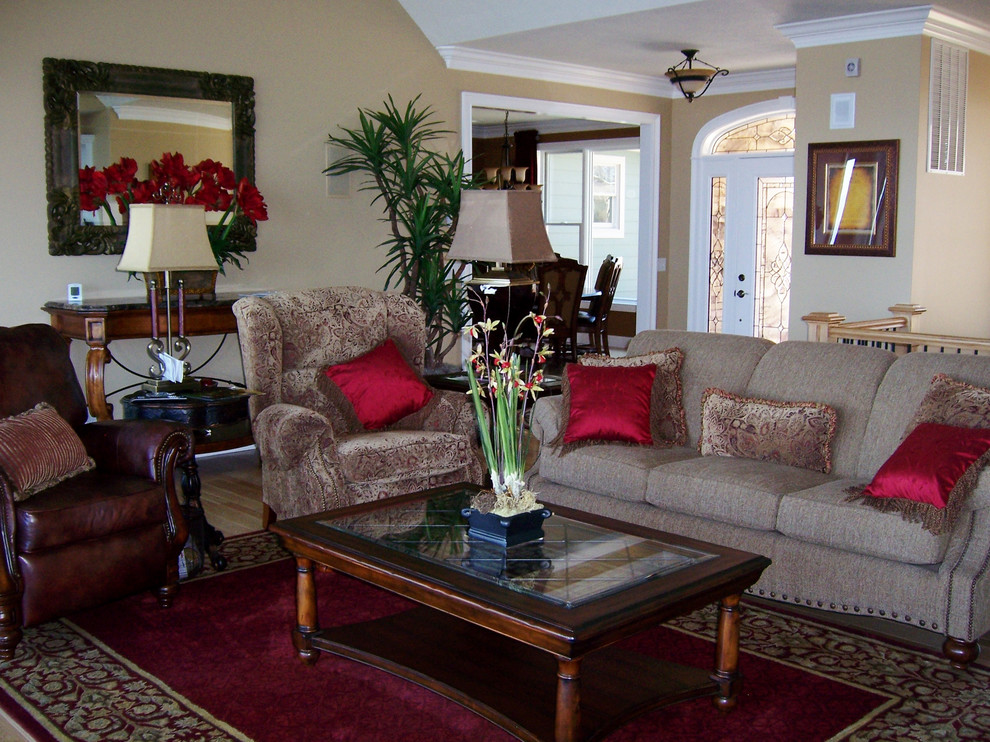
The Heathridge - Plan #763-D
This craftsman style home takes advantage of hillside views with its deck, patio, and abundance of rear windows.
An open floor plan enhances the home’s spaciousness. The great room features a cathedral ceiling, a fireplace with built-in cabinets and shelves, and access to the generous rear deck. Designed for ultimate efficiency, the kitchen serves the great room, dining room, and breakfast area with equal ease.
A tray ceiling lends elegance to the master bedroom, which features deck access, his and her walk-in closets, and an extravagant bath with dual vanities, large linen closet, and separate tub and shower. A second master bedroom is located on the opposite side of the house and enjoys its own private bath, tray ceiling, and deck access.
Downstairs, a spacious family room with fireplace, a third bedroom, and full bath complete the plan.
