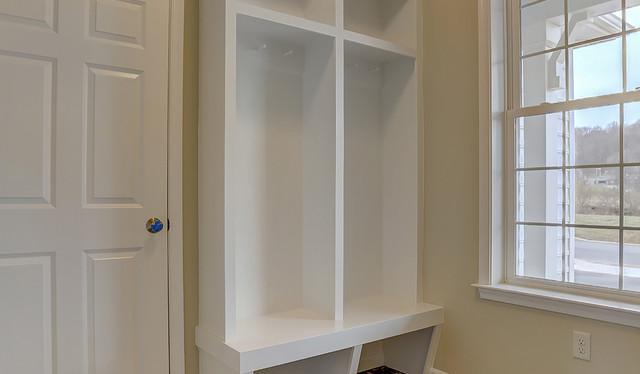
The Mudroom
This 2-story home with welcoming wrap-around front porch includes a 2-car garage with a finished Mudroom entry. Hardwood flooring in the Foyer greets you upon entering the home with 9’ceilings throughout the first floor. Convenient Flex Space to the front of the home leads to the Dining Room off of Kitchen. The spacious Kitchen features stylish granite countertops with tile backsplash, island with breakfast bar counter, stainless steel appliances, and a pantry. The Kitchen is open to the Breakfast Area and Family Room. A gas fireplace with stone surround warms the Family Room, while sliding glass doors off of the sunny Breakfast Area provide access to the backyard patio.
A convenient laundry room joins all 4 bedrooms on the 2nd floor. The Owner’s Suite, adorned with a tray ceiling, includes an expansive closet and private bathroom with 5’ tile shower and double bowl vanity.
A convenient laundry room joins all 4 bedrooms on the 2nd floor. The Owner’s Suite, adorned with a tray ceiling, includes an expansive closet and private bathroom with 5’ tile shower and double bowl vanity.






























