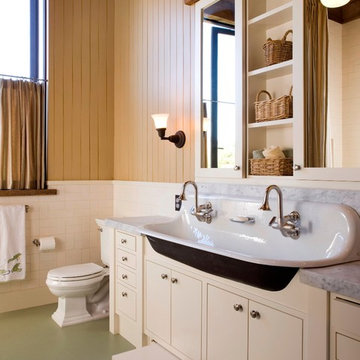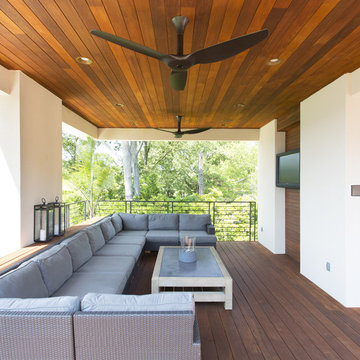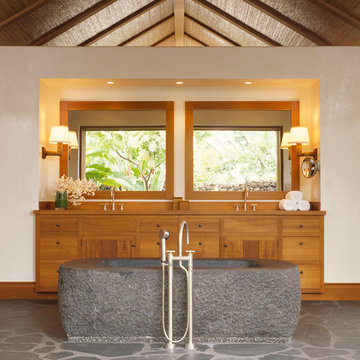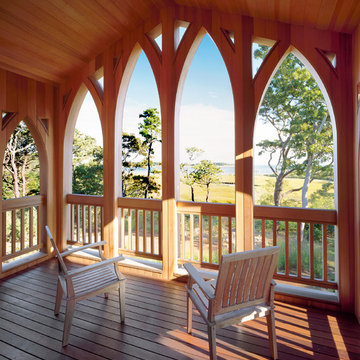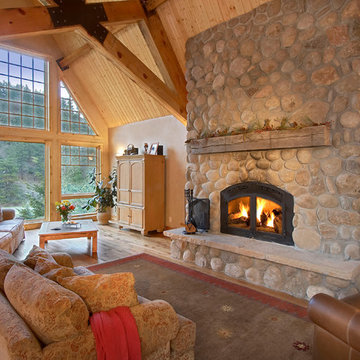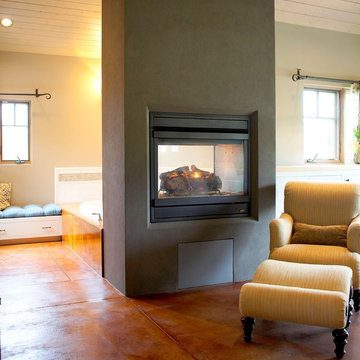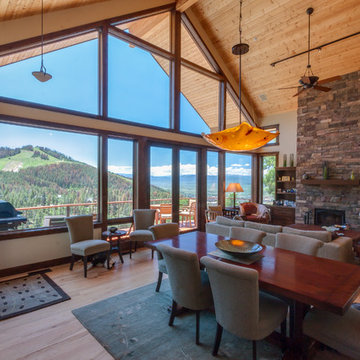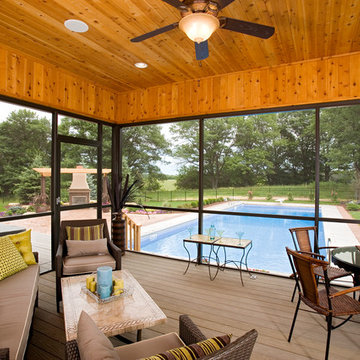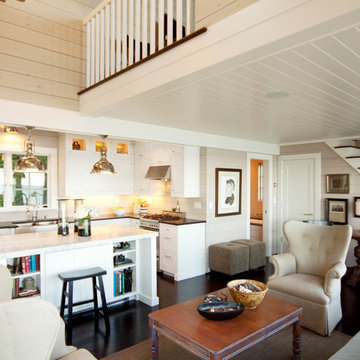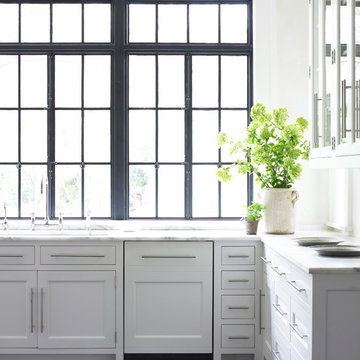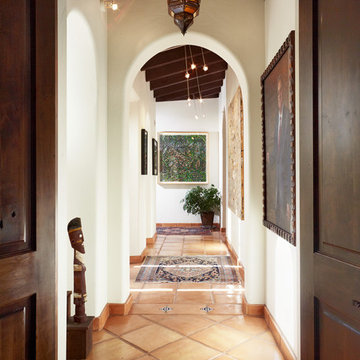Trælofter: Billeder, design og inspiration
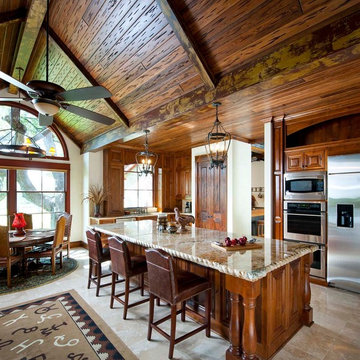
Custom Kitchen renovation, Knotty Alder Inset cabinetry at the ranch. One of a kind rope edge has been hand ground into the island countertop. This rooms details include a Pecky-Cypress vaulted ceiling treatment and oversized exterior windows.
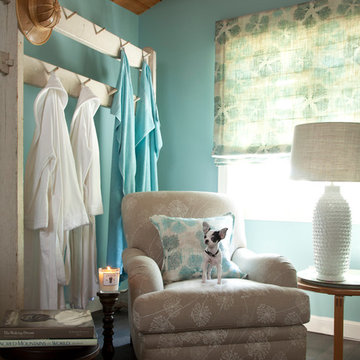
A seating corner with the armchair in Anacapa Flax, and with Coralshade Sea from Katerina Tana Collection LOOM on the Roman shades, and Abalone on the throw pillow. Blue Ground paint color from Farrow and Ball on the walls.
Photo by Mark Lohman
Find den rigtige lokale ekspert til dit projekt
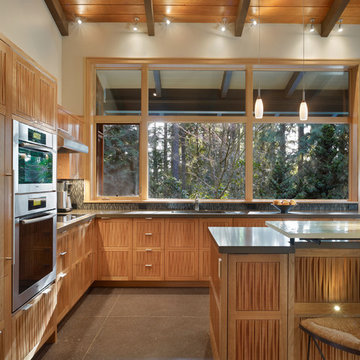
The Lake Forest Park Renovation is a top-to-bottom renovation of a 50's Northwest Contemporary house located 25 miles north of Seattle.
Photo: Benjamin Benschneider
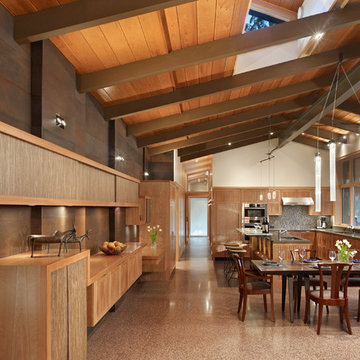
The Lake Forest Park Renovation is a top-to-bottom renovation of a 50's Northwest Contemporary house located 25 miles north of Seattle.
Photo: Benjamin Benschneider
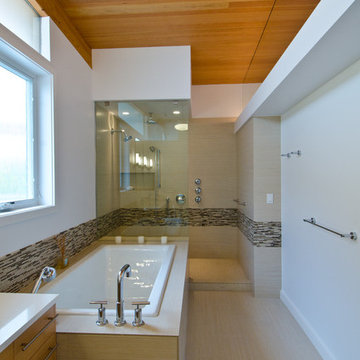
Custom Contemporary Home in a Northwest Modern Style utilizing warm natural materials such as cedar rainscreen siding, douglas fir beams, ceilings and cabinetry to soften the hard edges and clean lines generated with durable materials such as quartz counters, porcelain tile floors, custom steel railings and cast-in-place concrete hardscapes.
Photographs by Miguel Edwards
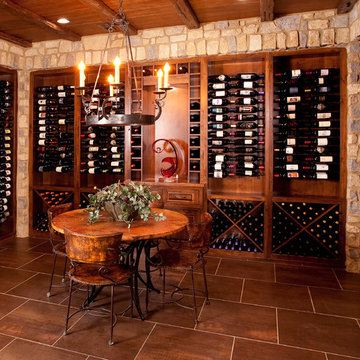
12,000 Square Foot Indian Hill Home with all the amenities one could ever hope for. Including an extravagant outdoor Living Facility and Pool and Stables. Set on 5 Beautifully wooded acres. Photo by Greg Gruppenhof.
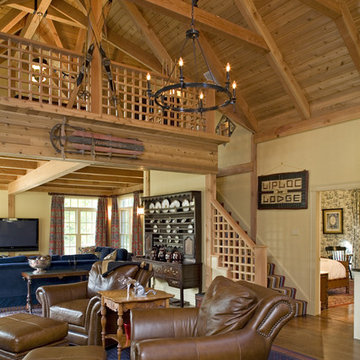
This is a guest house on the same lot as project #2973. It was custom designed, pre-cut and shipped to the job site by Habitat Post & Beam, where it was assembled and finished by a local builder. Photos by Michael Penney, architectural photographer. IMPORTANT NOTE: We are not involved in the finish or decoration of these homes, so it is unlikely that we can answer any questions about elements that were not part of our kit package, i.e., specific elements of the spaces such as appliances, colors, lighting, furniture, landscaping, etc.
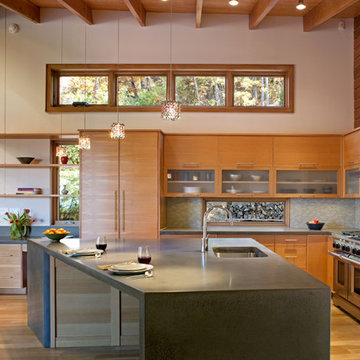
Aleph House kitchen cabinets fabricated by Cris Bifaro Woodworks, made of matching-grain douglas fir with concrete countertops. Photo by David Dietrich.
Trælofter: Billeder, design og inspiration
107



















