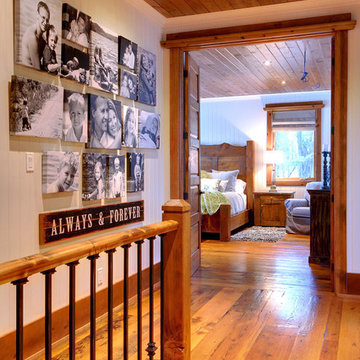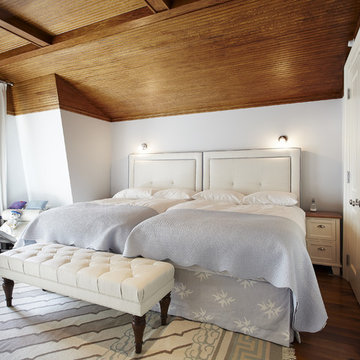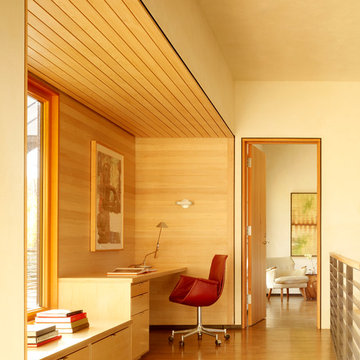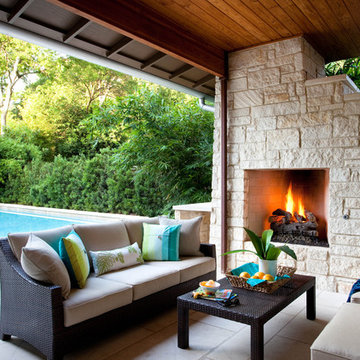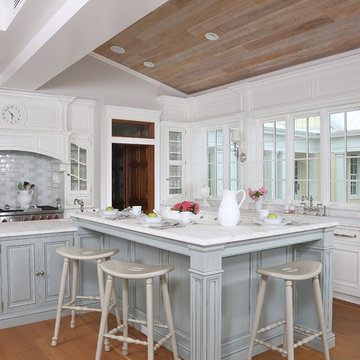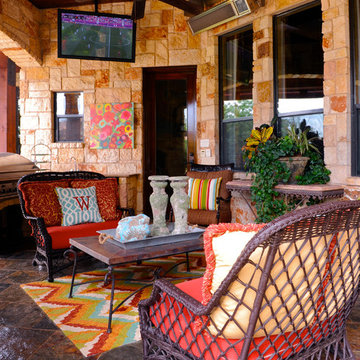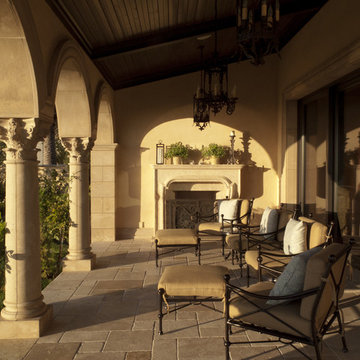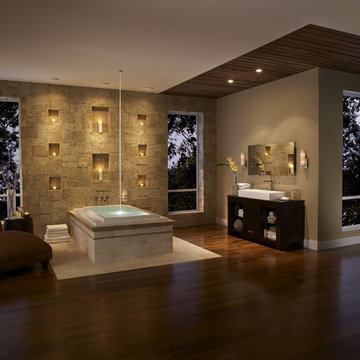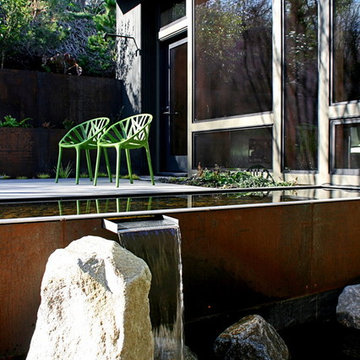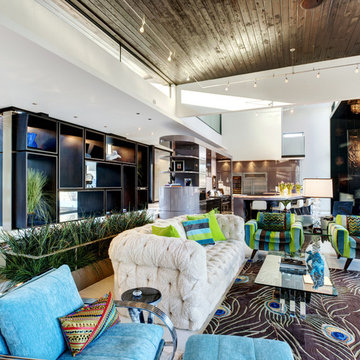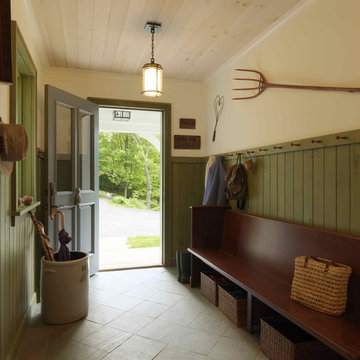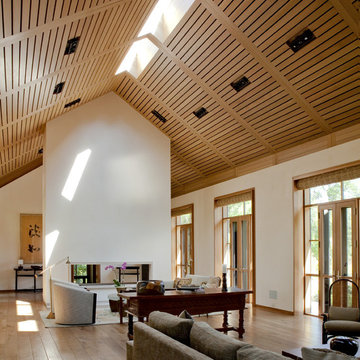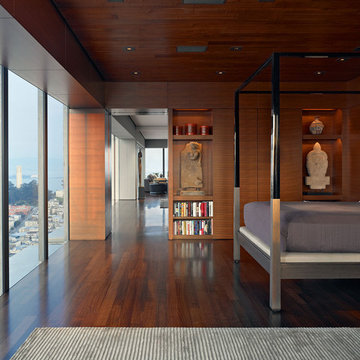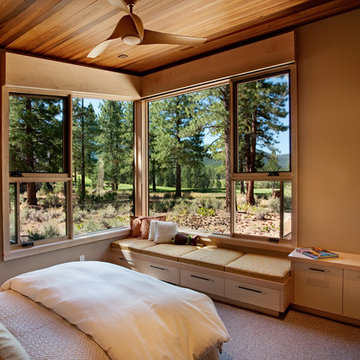Trælofter: Billeder, design og inspiration
Find den rigtige lokale ekspert til dit projekt
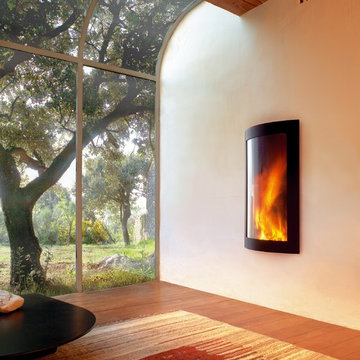
The quiet power of simplicity guides the design philosophy of these models. A refined screen of fire set into the wall. Varying heights to suit many ceiling heights and situations. The 860 and 1200 models can be converted to balanced flue appliances offering flexibility to suit any installation
860mm 9kw - 1200mm 11kw
1450mm 9kw - 2300 11kw
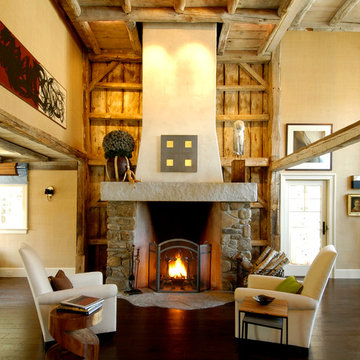
We designed and built this dramatic stone fireplace, the focal point of a rustic, lodge-style living room in a converted barn attached to an 1849 Greek Revival farmhouse. The chimney presents an elegant profile of white stucco. Part of a larger project for the television series "This Old House," the Rumford style fireplace features a substantial granite lintel, soapstone firesides, and charming hearth in granite, laid down in a playful wave pattern.
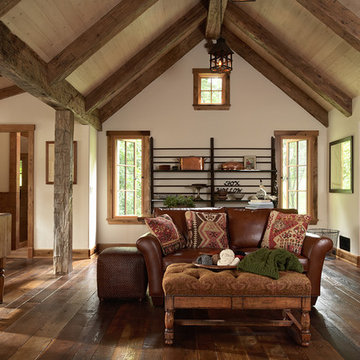
Great Hall with reclaimed flooring from an 1880’s barn in Osseo, Wisconsin. The Baker’s rack on the far wall is an antique from France that the owner has had for many years.
Photos by Susan Gilmore
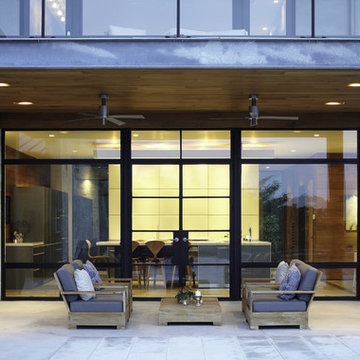
Nestled into sloping topography, the design of this home allows privacy from the street while providing unique vistas throughout the house and to the surrounding hill country and downtown skyline. Layering rooms with each other as well as circulation galleries, insures seclusion while allowing stunning downtown views. The owners' goals of creating a home with a contemporary flow and finish while providing a warm setting for daily life was accomplished through mixing warm natural finishes such as stained wood with gray tones in concrete and local limestone. The home's program also hinged around using both passive and active green features. Sustainable elements include geothermal heating/cooling, rainwater harvesting, spray foam insulation, high efficiency glazing, recessing lower spaces into the hillside on the west side, and roof/overhang design to provide passive solar coverage of walls and windows. The resulting design is a sustainably balanced, visually pleasing home which reflects the lifestyle and needs of the clients.
Photography by Andrew Pogue
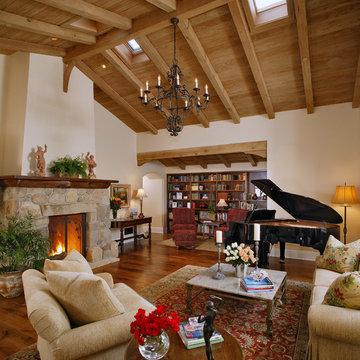
A large bay window is a welcoming feature of the private entry court to the residence. Accent elements of copper, stone, and leaded glass bring character to this informal cottage. To maintain the intimate scale in the larger interior spaces, I included small sitting alcoves as well as color, texture, and details to the ceilings.
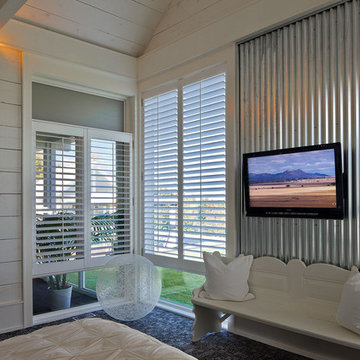
Charming contemporary home north west of Toronto in horse country.
Photography: Peter A. Sellar / www.photoklik.com
Trælofter: Billeder, design og inspiration
124



















