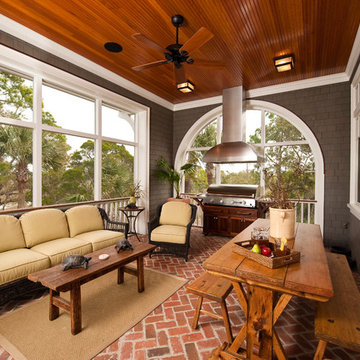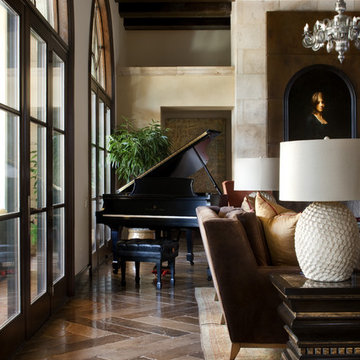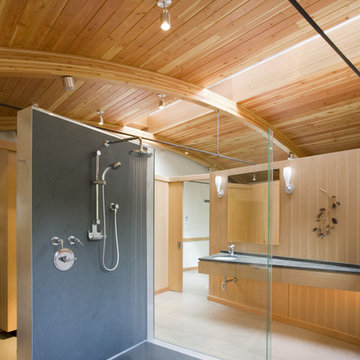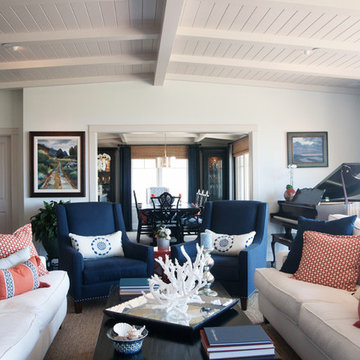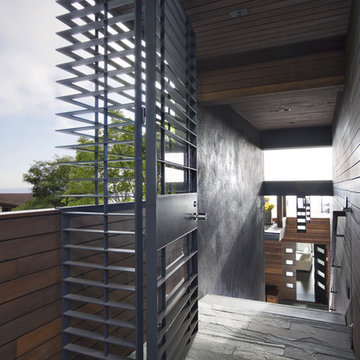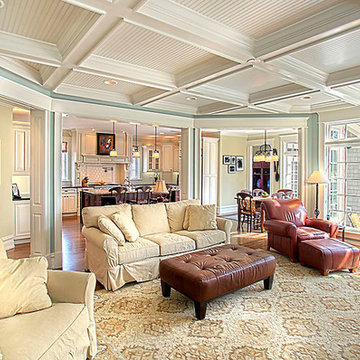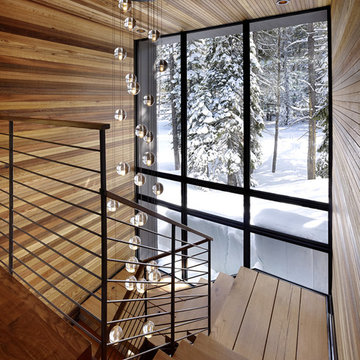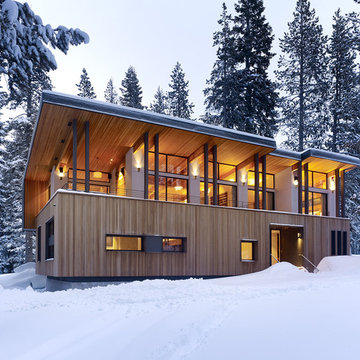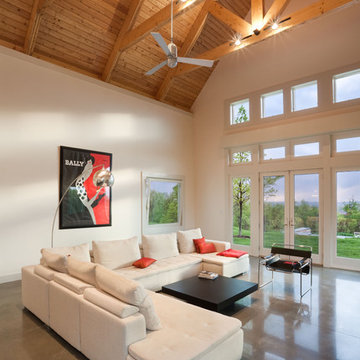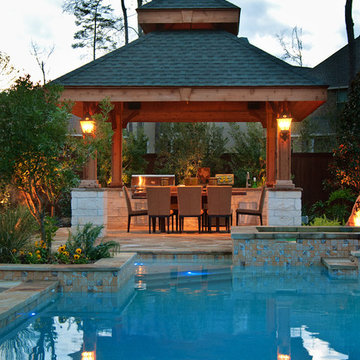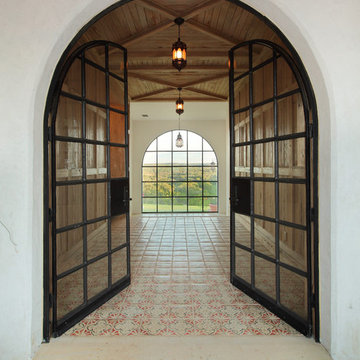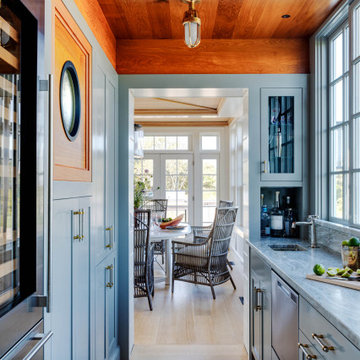Trælofter: Billeder, design og inspiration
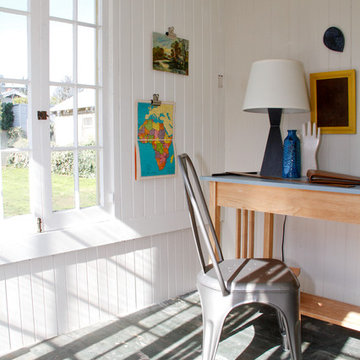
A small office with an industrial unfinished floor. We brought in a desk, Tolix chair, maps and vintage art. Photo by Allison Stewart
Find den rigtige lokale ekspert til dit projekt
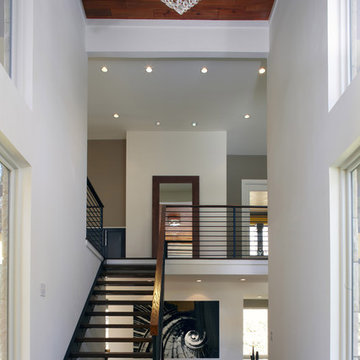
The Frank Lloyd Wright inspiried Modern Prairie home's foyer features Anderson Windows, custom metal floating staircase with hardwood treads, Pacific Koa wood ceiling and custom metal banister and railings. This new home, designed and built by Rick Bennett with Epic Development, is located in Atlanta. Furnished by Direct Furniture Atlanta, Photographed by Brian Gassel with Digital Architectural Photography.
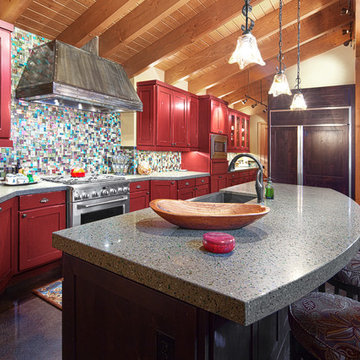
This home is a cutting edge design from floor to ceiling. The open trusses and gorgeous wood tones fill the home with light and warmth, especially since everything in the home is reflecting off the gorgeous black polished concrete floor.
As a material for use in the home, concrete is top notch. As the longest lasting flooring solution available concrete’s durability can’t be beaten. It’s cost effective, gorgeous, long lasting and let’s not forget the possibility of ambient heat! There is truly nothing like the feeling of a heated bathroom floor warm against your socks in the morning.
Good design is easy to come by, but great design requires a whole package, bigger picture mentality. The Cabin on Lake Wentachee is definitely the whole package from top to bottom. Polished concrete is the new cutting edge of architectural design, and Gelotte Hommas Drivdahl has proven just how stunning the results can be.
Photographs by Taylor Grant Photography
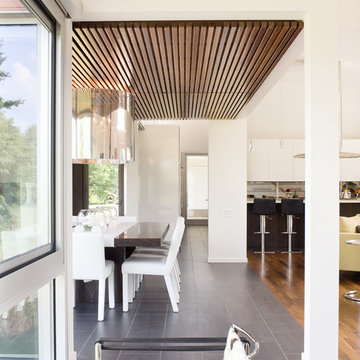
This is take two on ‘The Bent House’, which was canceled
after a design board did not approve the modern style in a
conservative neighbrohood. So we decided to take it one
step further and now it is the ‘bent and sliced house’.
The bend is from the original design (a.k.a.The Bent House),
and is a gesture to the curved slope of the site. This curve,
coincidentally, is almost the same of the previous design’s
site, and thus could be re-utilized.
Similiar to Japanese Oragami, this house unfolds like a piece
of slice paper from the sloped site. The negative space
between the slices creates wonderful clerestories for natural
light and ventilation. Photo Credit: Mike Sinclair
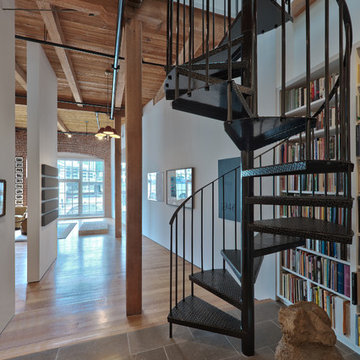
Ashbury General Contracting & Engineering
Photo by: Ryan Hughes
Architect: Luke Wendler / Abbott Wendler Architects
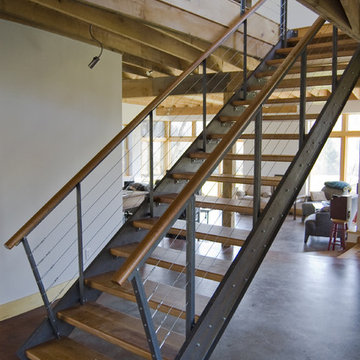
steel and cherry stair made from stock parts and no welding
loft stair
metal stair
cable railing
Trælofter: Billeder, design og inspiration
163




















