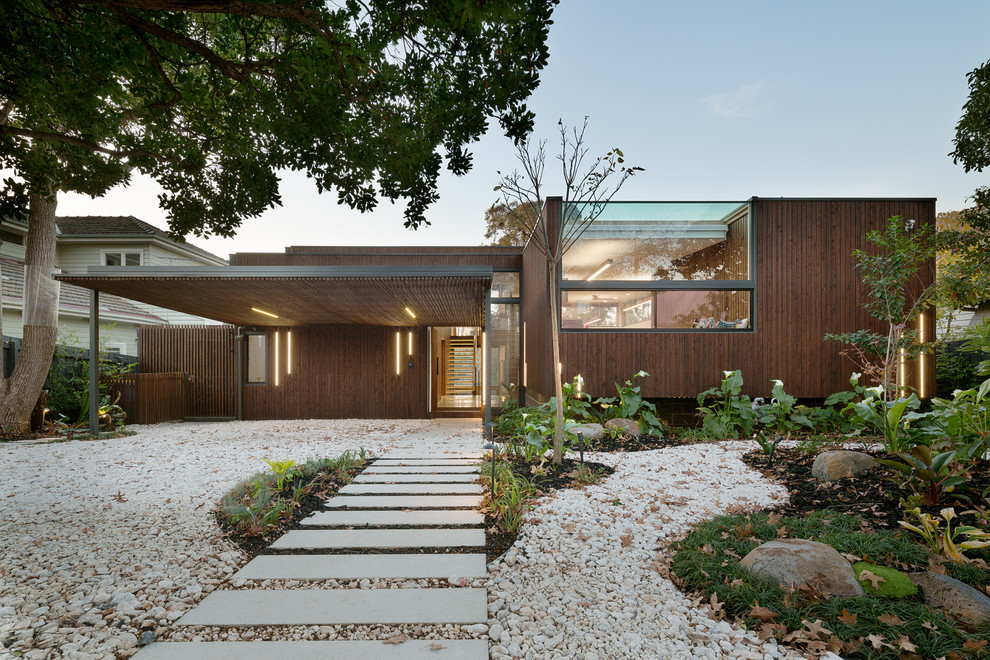
Trail House, Ashburton
Built on gently sloping land in suburban Melbourne, this contemporary and environmentally friendly home is designed to integrate seamlessly with the inherent natural beauty of the existing site.
Our approach favoured the use of natural materials, both inside and out, in order to create a relationship between the house and its surrounding environment. A series of inter-connecting rooms allow clear lines of vision throughout the house while also maximising the available light.
The application of passive solar design principles provides an abundance of warmth in winter and captures cooling breezes during summer. This light filled, split level home features the intelligent and sensitive application of sustainable design principles, conveying a feeling of openness, expansiveness and calm.
Photo's by Emma Cross.

Maybe minimalist poles might be good