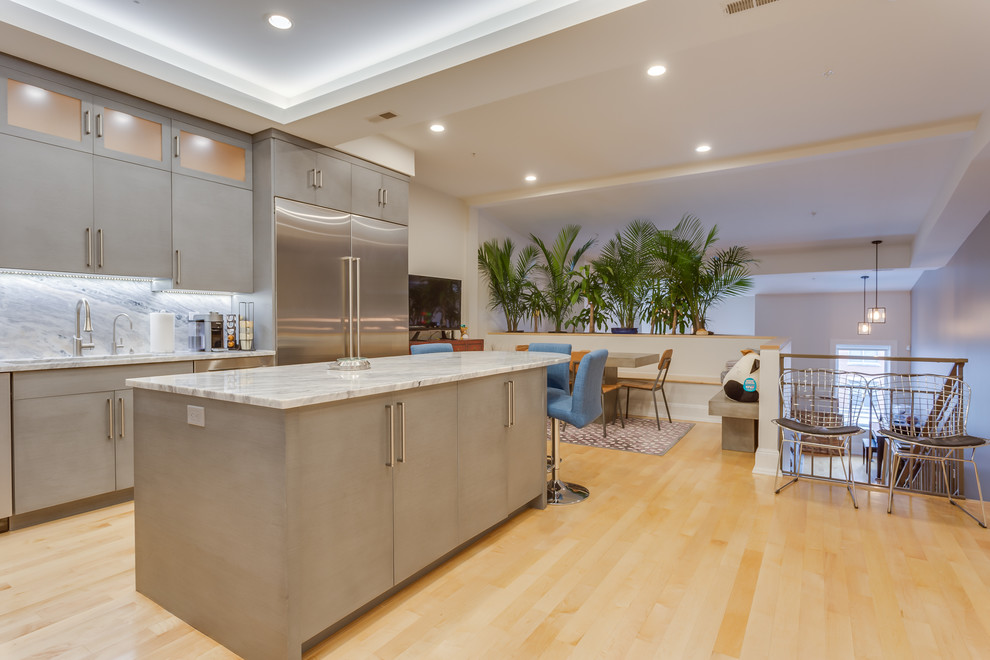
Two Level Condo Renovation with Roof Deck
The original kitchen was an open galley with a wall of cabinets and a small island. We turned the orientation of the kitchen so the island is more connected to the dining nook. The kitchen was also open above, under a balcony and bridge that lead to the roof deck. We enclosed the opening in the ceiling above the kitchen to create a home gym on the upper level. We kept the small dining nook off the kitchen, but reconfigured it by removing the original rail, adding built-in seating, and a channel to hold large plants. This also allowed us to reconfigure the closet in the living room below the plants to make that closet more efficient.
HDBros
