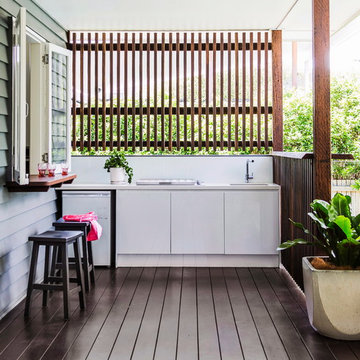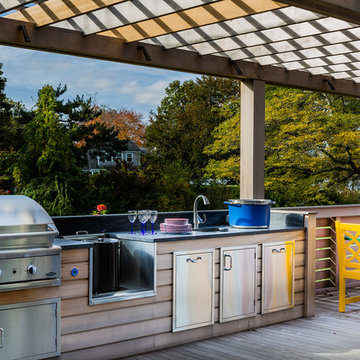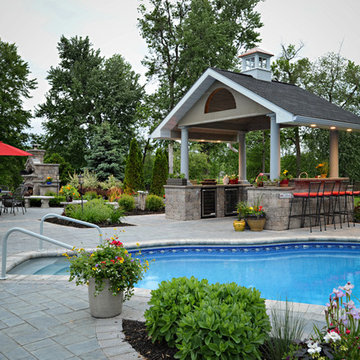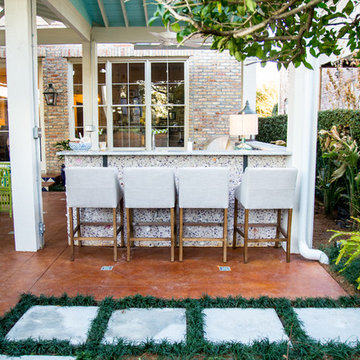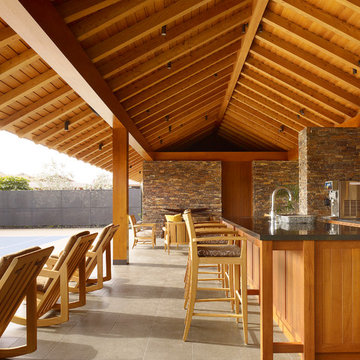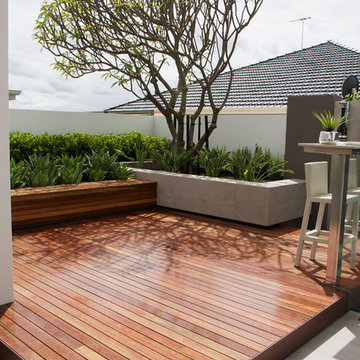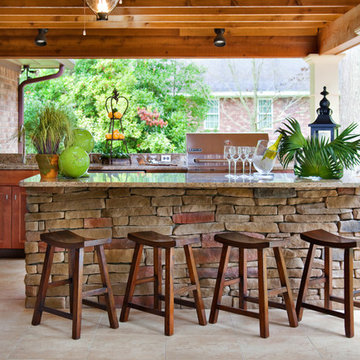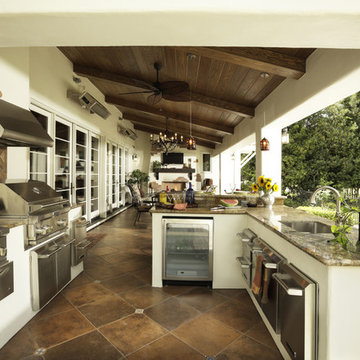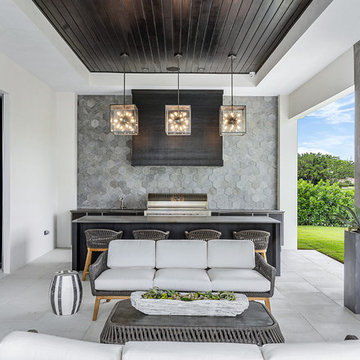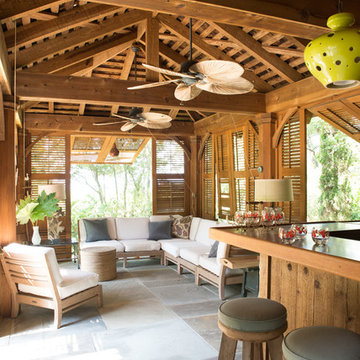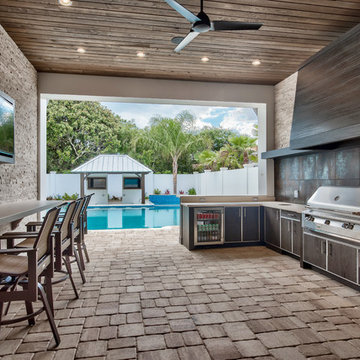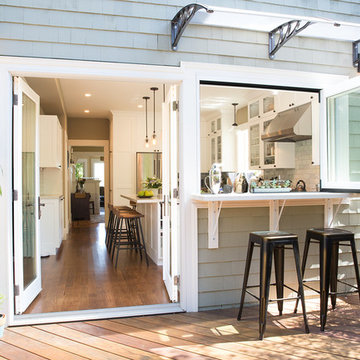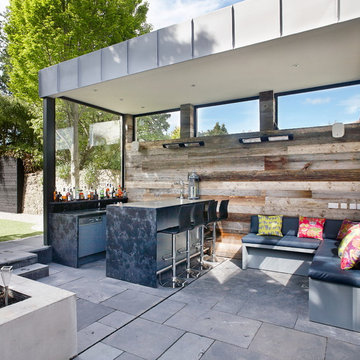Udendørs bar: Billeder, design og inspiration
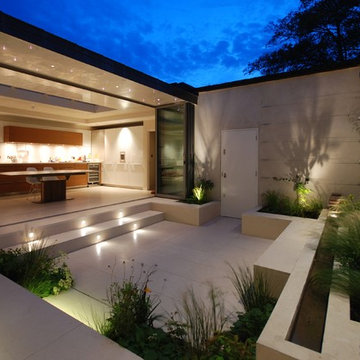
Charlotte Rowe Garden Design. The new high-spec kitchen with limestone flooring opens out seamlessly on to the courtyard. Around the water rill are raised beds and bench seating, playing with the change in levels, all clad in the same pale limestone.
Find den rigtige lokale ekspert til dit projekt
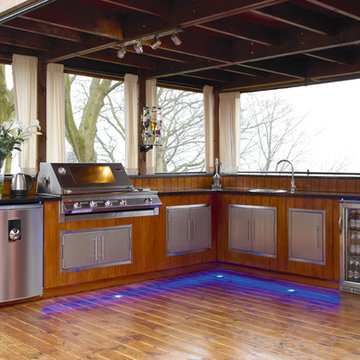
Paul at Northern Light Studio Leeds took the picture on a dull January day but has still managed to capture the quality of the installation.
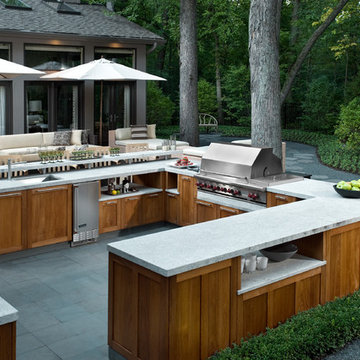
An additional challenge for the design team was to ensure that the kitchen would withstand the harsh Chicago elements; the countertop was done in honed granite and the cabinetry is marine-grade teak. To bring the modern design into harmony with the natural surroundings, a neutral palette was selected to complement the aesthetic inside the home without detracting from the lush green of the outdoor space.
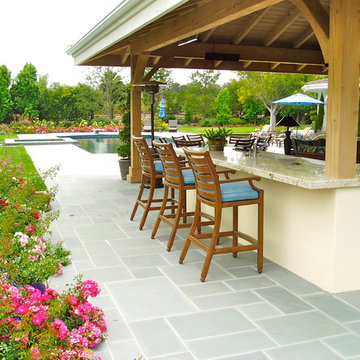
Estate landscaping with long driveway, and new Pool with new bluestone paving all designed and installed by Rob Hill, landscape architect-contractor . The outdoor pool pavilion designed by Friehauf architects. This is a 7 acre estate with equestrian area, stone walls terracing and cottage garden traditional landscaping

Pavilion at night. At center is a wood-burning fire pit with a custom copper hood. An internal fan in the flue pulls smoke up and out of the pavilion.
Octagonal fire pit and spa are on axis with the home's octagonal dining table up the slope and inside the house.
At right is the bathroom, at left is the outdoor kitchen.
I designed this outdoor living project when at CG&S, and it was beautifully built by their team.
Photo: Paul Finkel 2012

Stunning contemporary coastal home which saw native emotive plants soften the homes masculine form and help connect it to it's laid back beachside setting. We designed everything externally including the outdoor kitchen, pool & spa.
Architecture by Planned Living Architects
Construction by Powda Constructions
Photography by Derek Swalwell
Udendørs bar: Billeder, design og inspiration
2



















