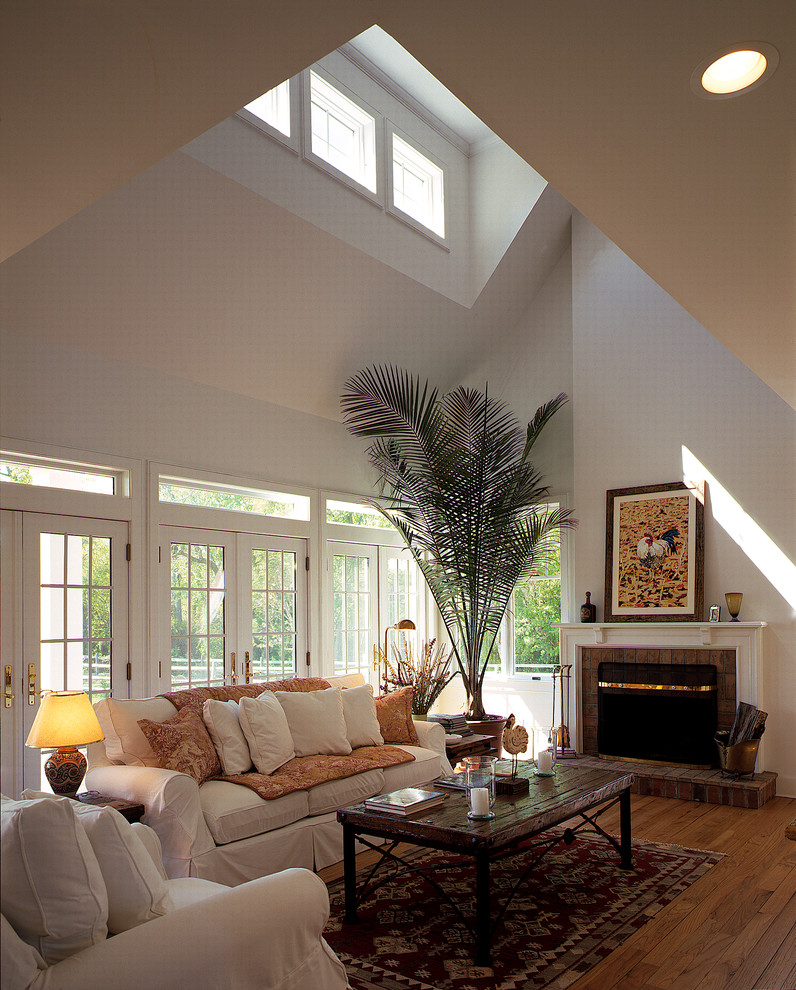
Watermill Residential Home
Bridgehampton, NY
This classic, Hampton’s, shingle style house is located in the hills north of Bridgehampton, the property overlooks an open space preserve.
The 3,800 square foot retreat, was designed for two brothers and their families to share. It includes two master bedroom suites and four additional bedrooms. To further accommodate two families, oversized kitchen and den areas were part of the planning.
A basic cross axial, center hall, plan is articulated by means of a series of additive plan and roof line elements. The volumetric character is brought out by elements such as the recessed porch areas along the north and south facades where the second floor steps over and then behind the line of the first floor below
