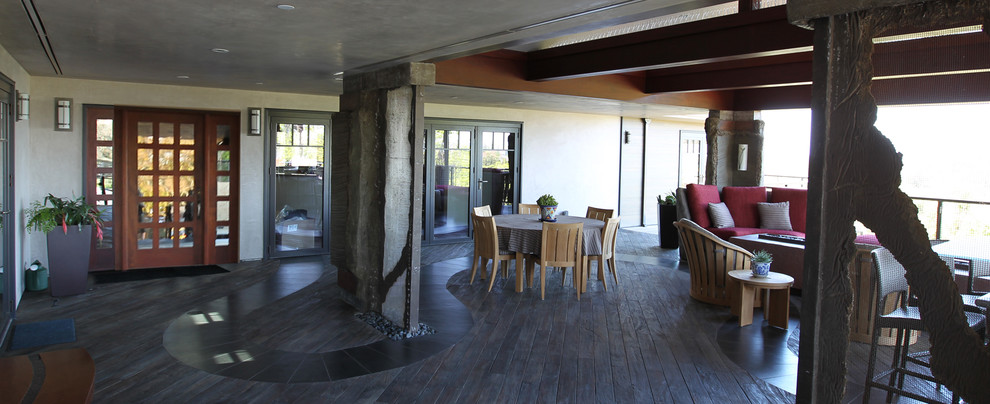
Whole House Design
Like many 70s California ranches, this home had an unused front patio of aggregate slabs. Instead we created an outdoor living room that offers flexibility of use, whether as an individual hangout, breakfast for two, or large barbecue parties. We employed concrete to dress up the structural roof supports, wrap the outdoor kitchen and mold into planks for flooring. At the center is the concrete fire table, a gathering place for large groups and cozy place for a couple.
Recessed lighting and wall sconces create an indoor ambience outside. Nanawall doors, when open and folded, provide a 12-foot sheltered opening into the kitchen, allowing for inside-outside circulation when entertaining.
We provided two dining areas, one under the roof, and one exposed to the sunshine on the raised deck (see porch).
Photo by Bridget Coughran
