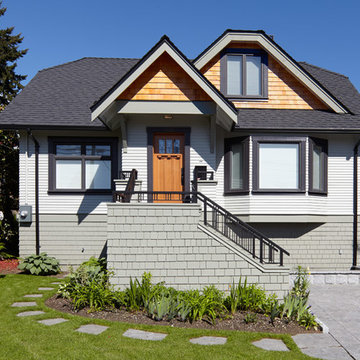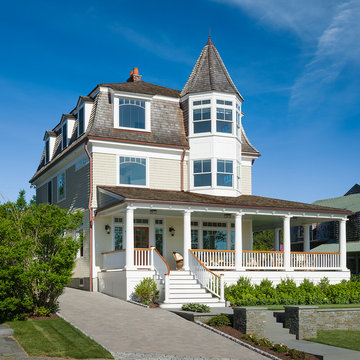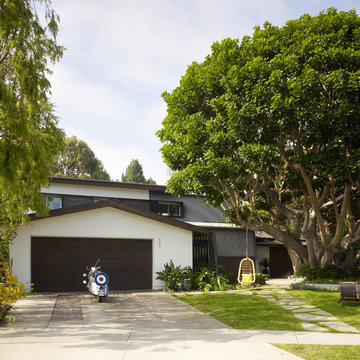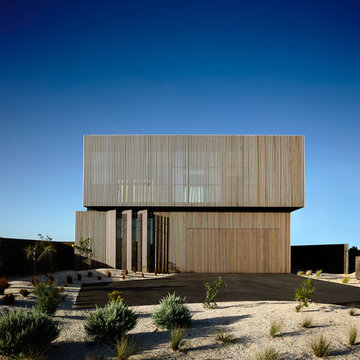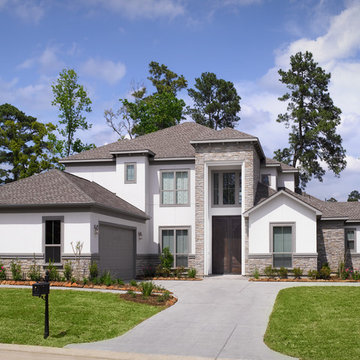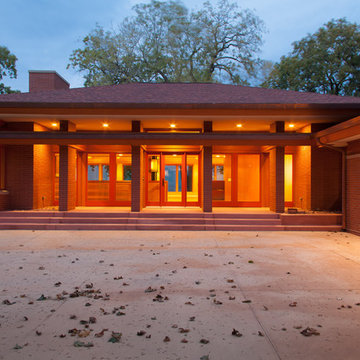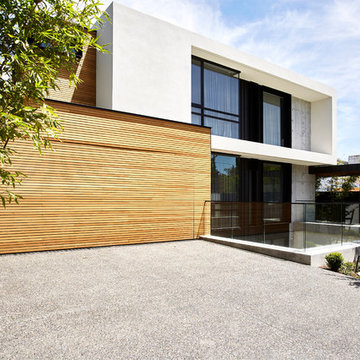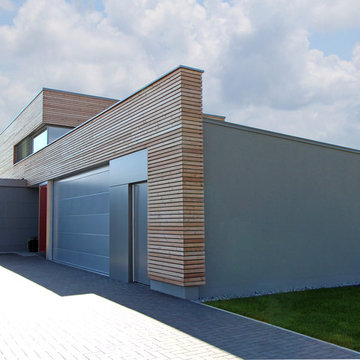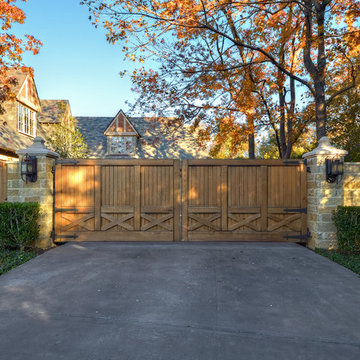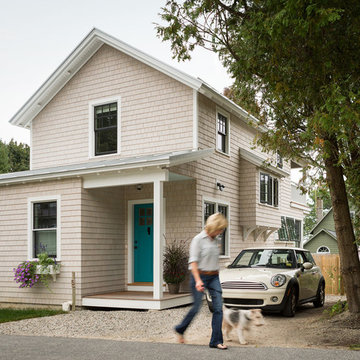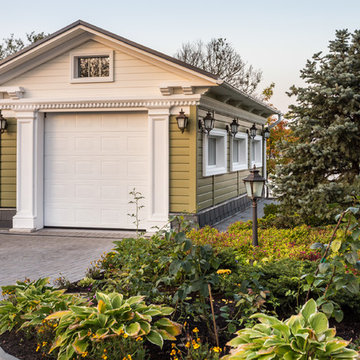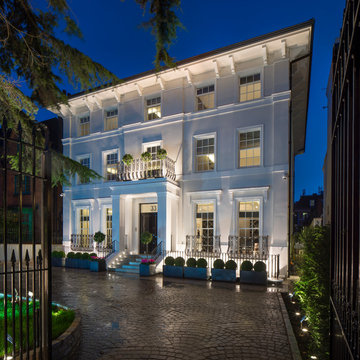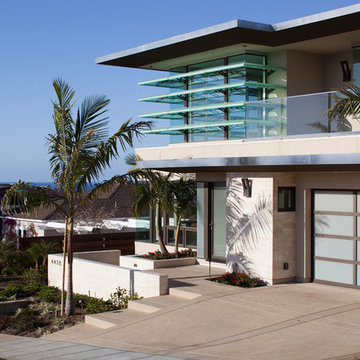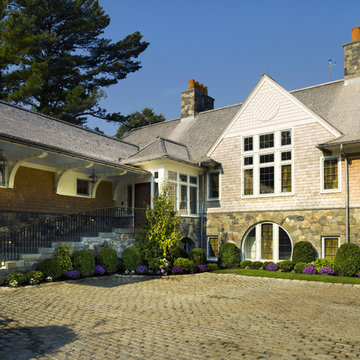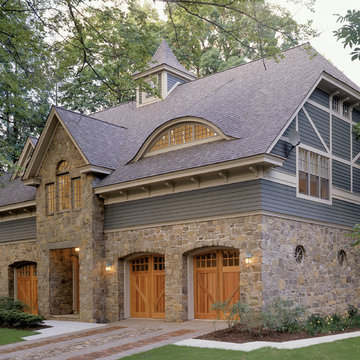Indkørsler: Billeder, design og inspiration
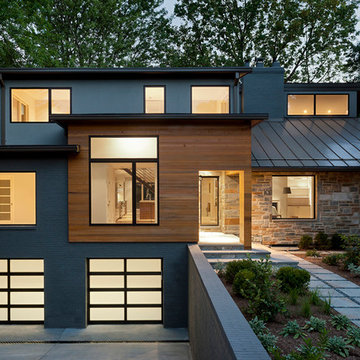
Reimagined ranch house: Contemporary-style, single-family home with double garage. For information about our work, please contact info@studiombdc.com.
Find den rigtige lokale ekspert til dit projekt
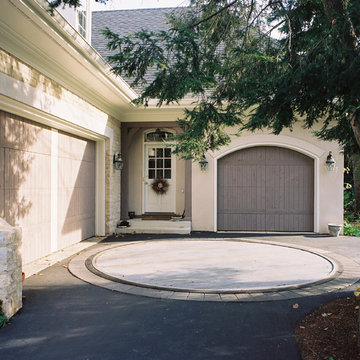
Turn-table, letting owner rotate car in order to park in garage. Wanted to save the tree in the foreground.
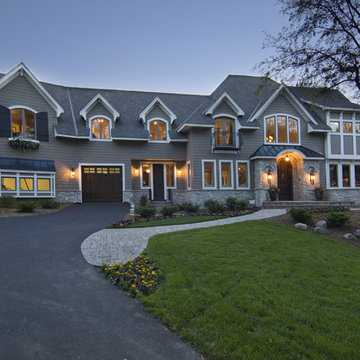
An abundance of living space is only part of the appeal of this traditional French county home. Strong architectural elements and a lavish interior design, including cathedral-arched beamed ceilings, hand-scraped and French bleed-edged walnut floors, faux finished ceilings, and custom tile inlays add to the home's charm.
This home features heated floors in the basement, a mirrored flat screen television in the kitchen/family room, an expansive master closet, and a large laundry/crafts room with Romeo & Juliet balcony to the front yard.
The gourmet kitchen features a custom range hood in limestone, inspired by Romanesque architecture, a custom panel French armoire refrigerator, and a 12 foot antiqued granite island.
Every child needs his or her personal space, offered via a large secret kids room and a hidden passageway between the kids' bedrooms.
A 1,000 square foot concrete sport court under the garage creates a fun environment for staying active year-round. The fun continues in the sunken media area featuring a game room, 110-inch screen, and 14-foot granite bar.
Story - Midwest Home Magazine
Photos - Todd Buchanan
Interior Designer - Anita Sullivan
Landscaping - Outdoor Excapes
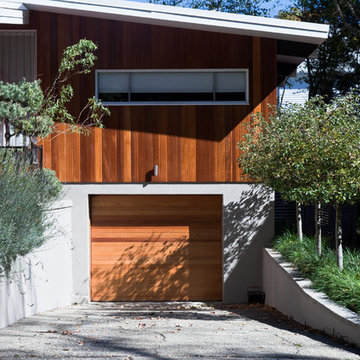
In 1960, Boston architect Jack Sarness thoughtfully designed this custom contemporary home around a sculptural outcrop of exposed native rock. The ledge is celebrated indoors and out as dramatic floor to ceiling windows capture and frame picturesque images of the stone. A multi-phased master plan was commissioned by the clients, (a busy professional couple who enjoy maintaining their own property), that builds upon the existing geometry of the house––the goal is to translate the interior qualities of transparency and light into the landscape.
At one end of the garden, a scattered arrangement of existing deciduous trees spill down a west-facing slope contained by an existing, rugged fieldstone wall. A fence crafted from white cedar horizontal rails complements the angular roof of the house and provides privacy along one edge of the property. Excess water drains into a bed of rounded river stones, and a generously sized, existing flagstone patio hosts a collection of moveable planters. An open lawn is bordered by planting beds filled with a great collection of plants with unexpected textures, patterns, and colors.
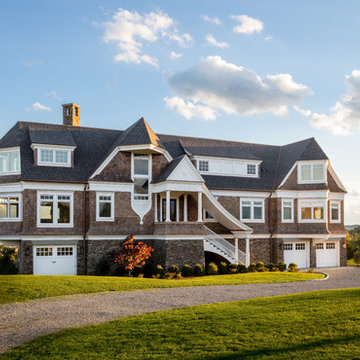
Photos by www.robertbrewsterphoto.com
Construction by https://www.houzz.com/pro/jeremysherer/suburban-renewal-inc
Indkørsler: Billeder, design og inspiration
54



















