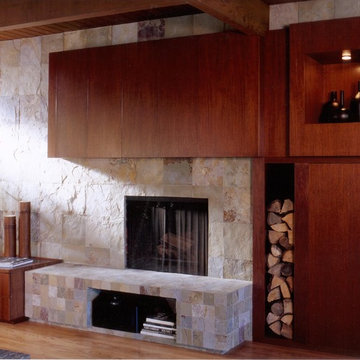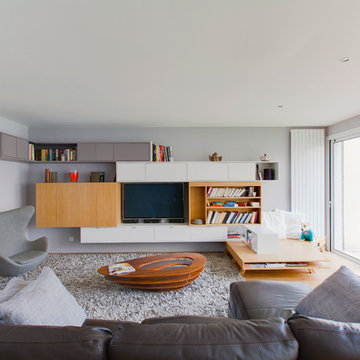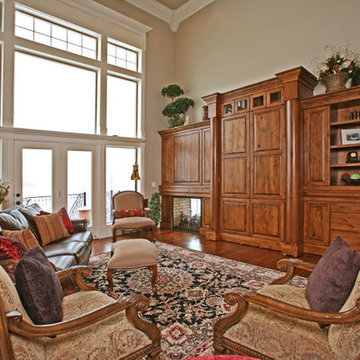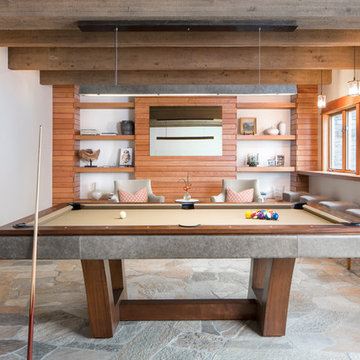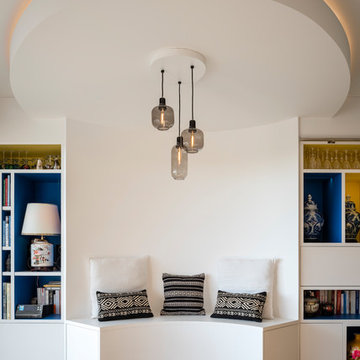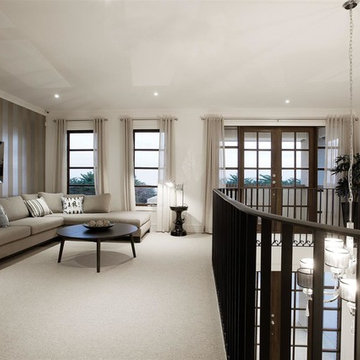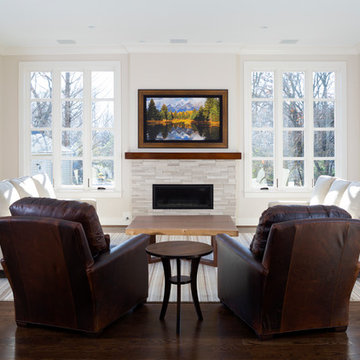1.134 Billeder af alrum med et skjult TV
Sorteret efter:
Budget
Sorter efter:Populær i dag
41 - 60 af 1.134 billeder
Item 1 ud af 3
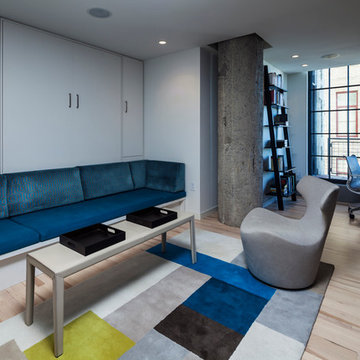
Study with murphy bed closed. Entertainment center and home office on right wall are closed.
Don Wong Photo, Inc
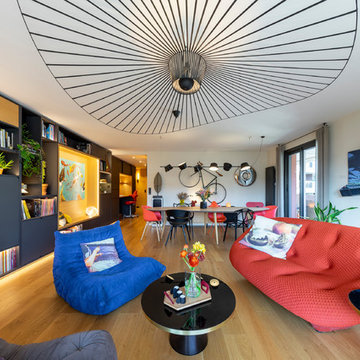
Cette appartement 3 pièce de 82m2 fait peau neuve. Un meuble sur mesure multifonctions est la colonne vertébral de cette appartement. Il vous accueil dans l'entrée, intègre le bureau, la bibliothèque, le meuble tv, et dissimule le tableau électrique.
Photo : Léandre Chéron
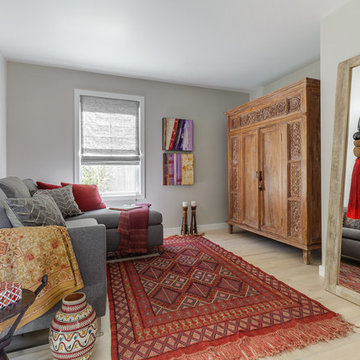
Located in the desirable San Francisco Bay, CA this room is full of family memories. It blends European, Asian and African elements creating a rich and culturally diverse look.
The client has lived in Spain for many years and wanted the room to be casual, comfortable with pops of color. They have traveled extensively throughout the world and collected a few furniture pieces, rug and home accessories that were required to be incorporated into the space.
We decided to bring the most memorable elements and enhance the color scheme with bold, bright and soft hues of reds, yellows and grays. In the end, the room became a true reflection of the owners’ eclectic taste, personality and life history.
The atmosphere is rustic, yet coexists harmoniously with some modern elements. An invitation to enjoy and relax just like when they were living in Spain.
Photo by David Duncan Livingston
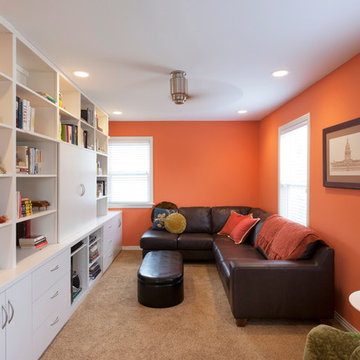
A new media room was created from the former kitchen area. Built-in shelving houses the media equipment.
Photo by Whit Preston.

By creating a division between creamy paneled walls below 9' and pale blue walls above 9', human scale is created while still enjoying the spacious open area above. All the volume with south facing windows creates a beautiful play of light throughout the day.
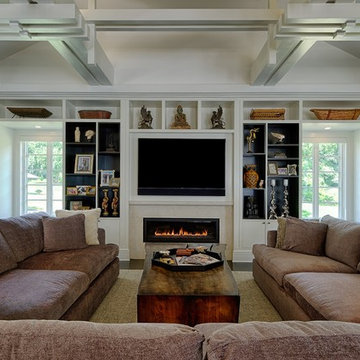
Jim Fuhrmann Photography | Complete remodel and expansion of an existing Greenwich estate to provide for a lifestyle of comforts, security and the latest amenities of a lower Fairfield County estate.
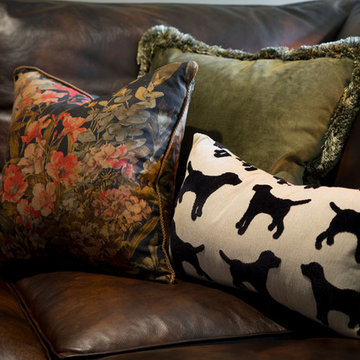
Old English view out basement family room for clients who love golf, Labradors and hunting. Mix of golf and hunting accents with masculine details and antique accessories.

Duck Crossing is a mini compound built over time for our family in Palmetto Bluff, Bluffton, SC. We began with the small one story guest cottage, added the carriage house for our daughters and then, as we determined we needed one gathering space for friends and family, the main house. The challenge was to build a light and bright home that would take full advantage of the lake and preserve views and have enough room for everyone to congregate.
We decided to build an upside down/reverse floorplan home, where the main living areas are on the 2nd floor. We built one great room, encompassing kitchen, dining, living, deck and design studio - added tons of windows and an open staircase, vaulted the ceilings, painted everything white and did whatever else we could to make the small space feel open and welcoming - we think we accomplished this, and then some. The kitchen appliances are behind doors, the island is great for serving and gathering, the tv is hidden - all attention is to the view. When everyone needs their separate space, there are 2 bedrooms below and then additional sleeping, bathing and eating spaces in the cottage and carriage house - it is all just perfect!
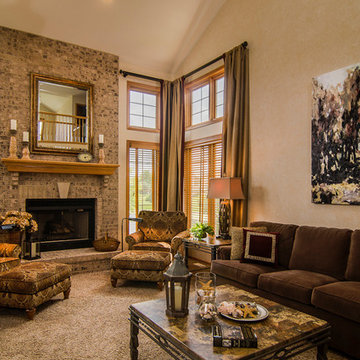
Another view of this beautiful two story family room. Artwork by John Beard Collections.
Garen T Photography
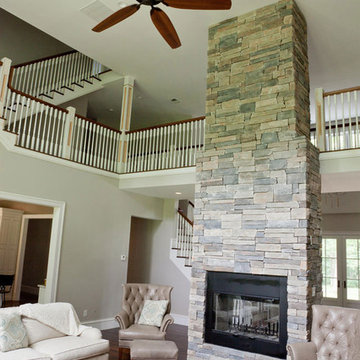
Amy Smucker Photography -
This view of the Great room is from the rear of the house looking at the foyer. Here you can sit and enjoy the see through fireplace set in the stone chimney. To the left is an opening to the kitchen.
The 2nd floor walkway crosses over the foyer with the Master bedroom on the right and the children's rooms on the left side of the house. The stairs on the left lead to the 3rd floor office, storage & extra closet space.
1.134 Billeder af alrum med et skjult TV
3
