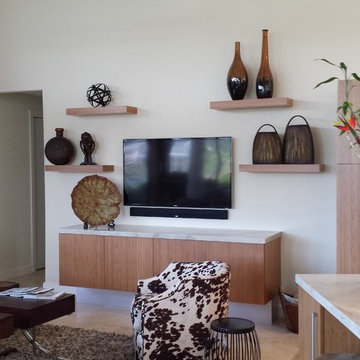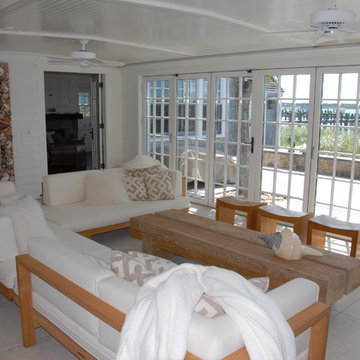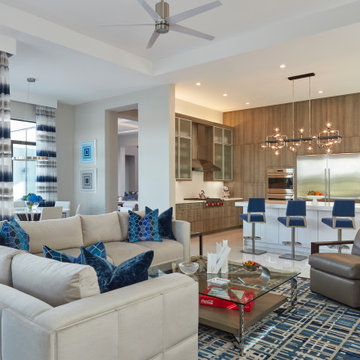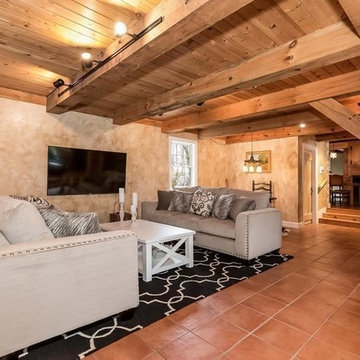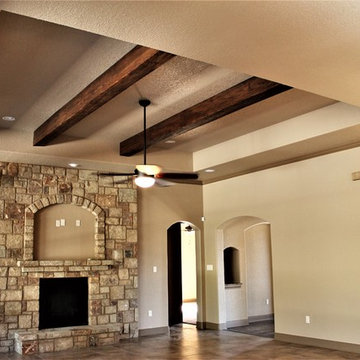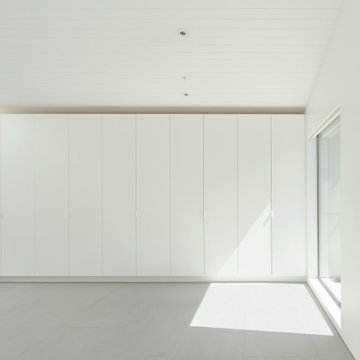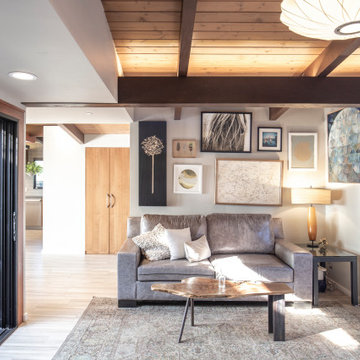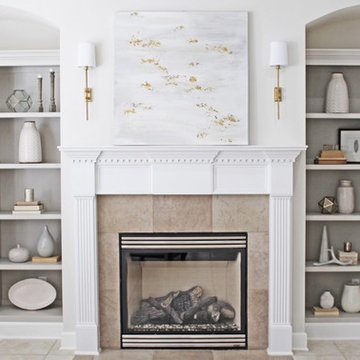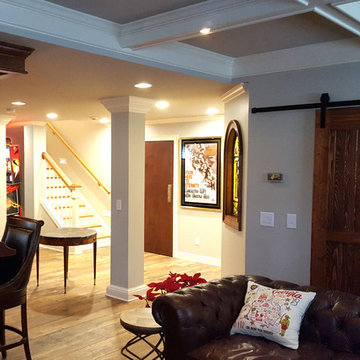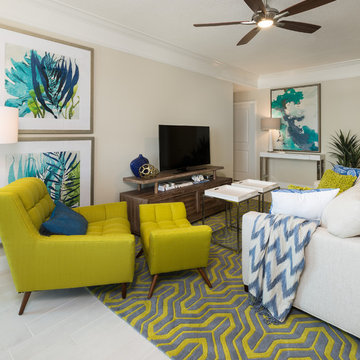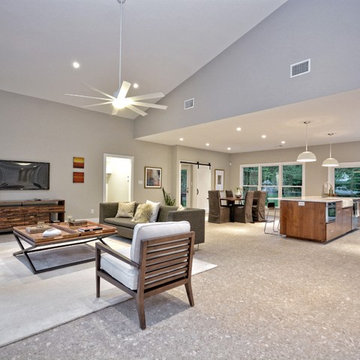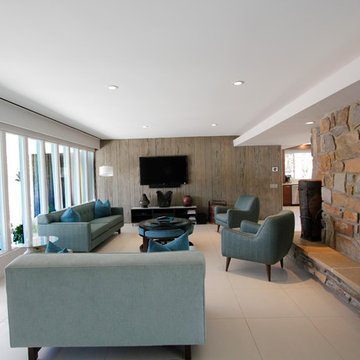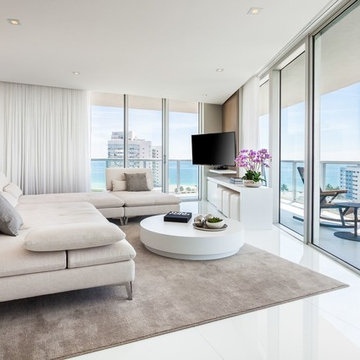5.514 Billeder af alrum med gulv af porcelænsfliser
Sorteret efter:
Budget
Sorter efter:Populær i dag
161 - 180 af 5.514 billeder
Item 1 ud af 2
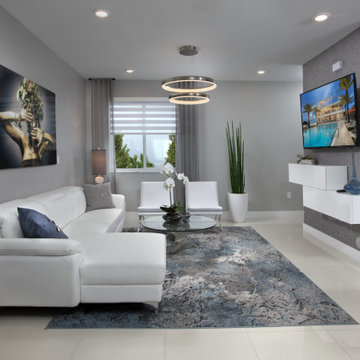
This modern family room features a modern white leather recliner sectional with stainless steel legs. The center coffee table features an sculptural base in polished stainless steel with a round glass top. Two comfortable white leather lounge chairs with stainless steel. The wall features a wallpaper reminiscent of cork with silver accents creating the backdrop for wall mount TV. Below, two white lacquer wall mount cabinets provide storage below the wall mount TV. Freestanding bookshelf in bark wood and stainless steel. On the opposite wall, a modern photography printed in Plexiglas art above the comfortable white leather sectional sofa. A modern abstract area rug, a snake grass in white planter and a modern table lamp are some of the accessories that add the finishing touches to this modern family room. All furniture, furnishings and accessories were provided by MH2G Furniture. Interior Design by Julissa De los Santos, ASID.
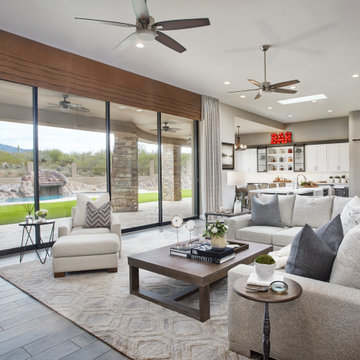
Extra Large sectional with performance fabrics make this family room very comfortable and kid friendly. Large stack back sliding doors opens up the family room and outdoor living space to make this space great for large family parties.

Velvets, leather, and fur just made sense with this sexy sectional and set of swivel chairs.
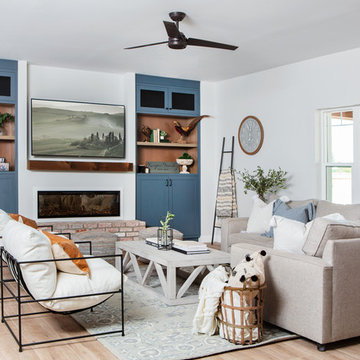
Completely remodeled farmhouse to update finishes & floor plan. Space plan, lighting schematics, finishes, furniture selection, cabinetry design and styling were done by K Design
Photography: Isaac Bailey Photography

This neutral toned family room is part of an open great room that includes a large kitchen & a breakfast/dining area. The space is done in a Transitional style that puts a Contemporary twist on the Traditional rustic French Normandy Tudor. The family room has a fireplace with stone surround and a wall mounted TV over top. Two large beige couches face each other on a brown, white & beige geometric rug. The exposed dark wood ceiling beams match the hardwood flooring and the walls are light gray with white French windows.
Architect: T.J. Costello - Hierarchy Architecture + Design, PLLC
Photographer: Russell Pratt
5.514 Billeder af alrum med gulv af porcelænsfliser
9
