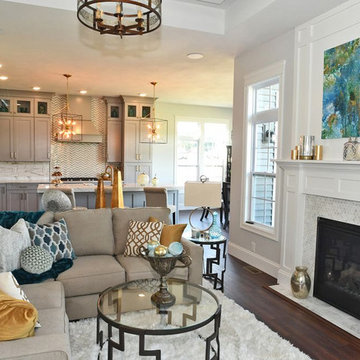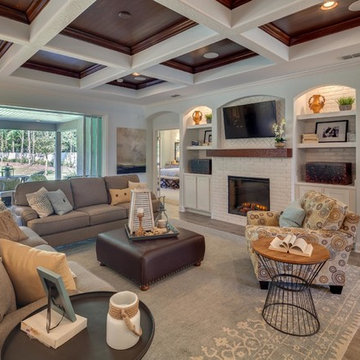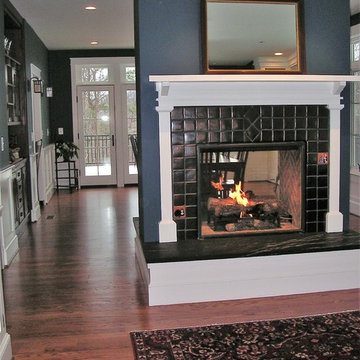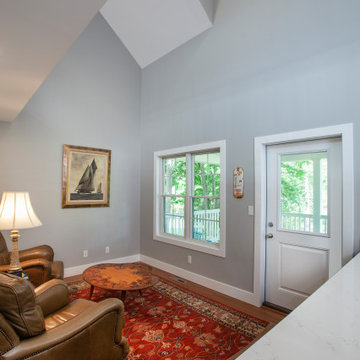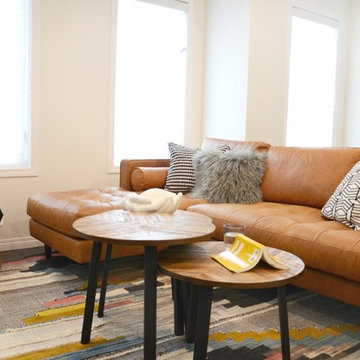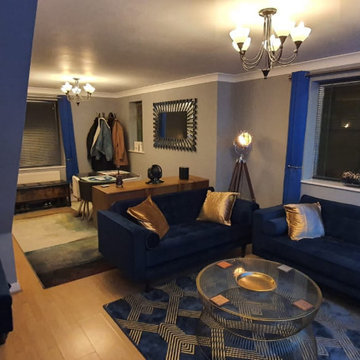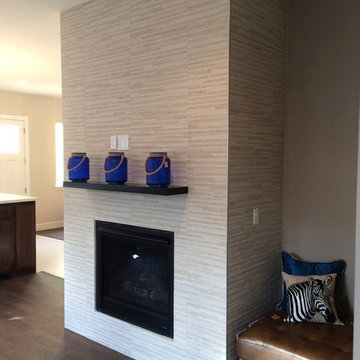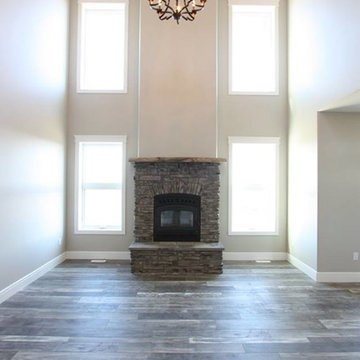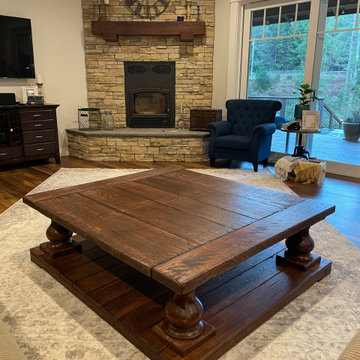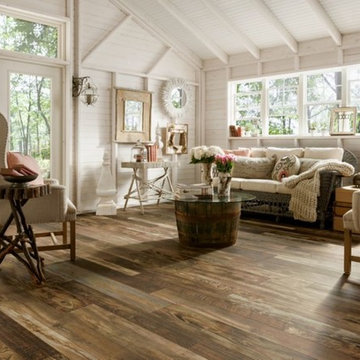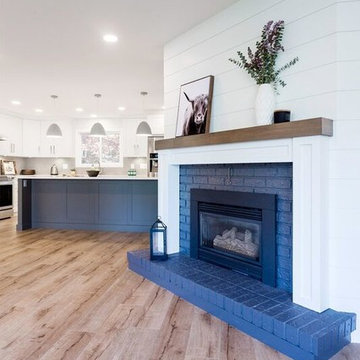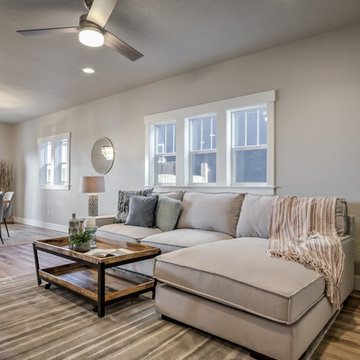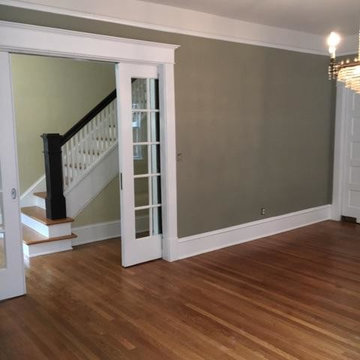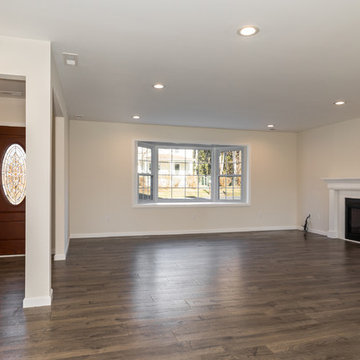202 Billeder af amerikansk dagligstue med laminatgulv
Sorteret efter:
Budget
Sorter efter:Populær i dag
21 - 40 af 202 billeder
Item 1 ud af 3
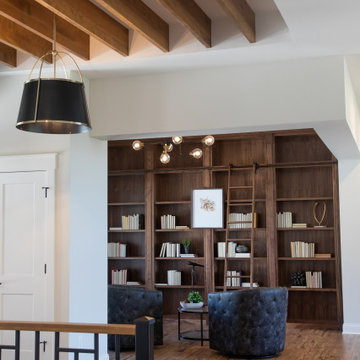
FLOOR360 contributed flooring and installation to this 2020 Parade of Homes project. Builder: Hart DeNoble Builders, Interior Design: DesignWell Interiors
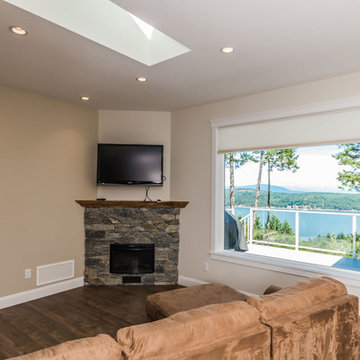
The K2 Stone on the hearth done by Shamrock tile was the focal point of the living room. With a live edge cedar mantel and a wall mounted tv above. The electric fireplace below was mostly for looks. If you look at it there is a black vent below which is vented to the basement floor which has a wood stove in it allowing for you to have the amazing heat of a wood stove without the mess. The other great thing about this room is huge windows showing off the ocean view.
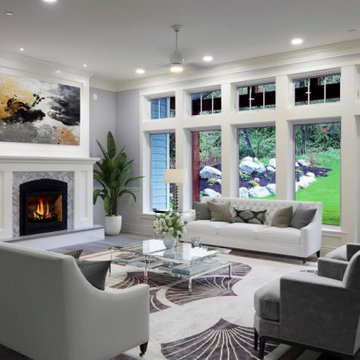
Bright living room with floor to ceiling living room 11 foot ceilings
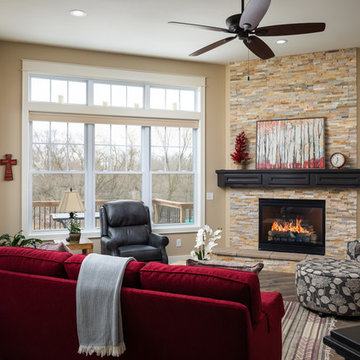
DJZ Photography
This comfortable gathering room exhibits 11 foot ceilings as well as an alluring corner stone to ceiling fireplace. The home is complete with 5 bedrooms, 3.5-bathrooms, a 3-stall garage and multiple custom features giving you and your family over 3,000 sq ft of elegant living space with plenty of room to move about, or relax.
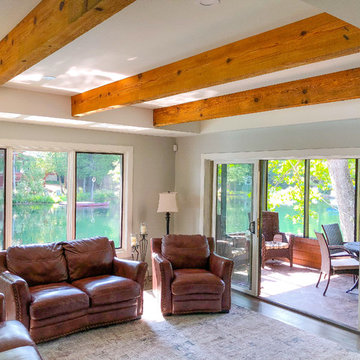
This cozy cottage was in much need of some TLC. The owners were looking to add an additional Master Suite and Ensuite to call their own in terms of a second storey addition. Renovating the entire space allowed for the couple to make this their dream space on a quiet river a reality.
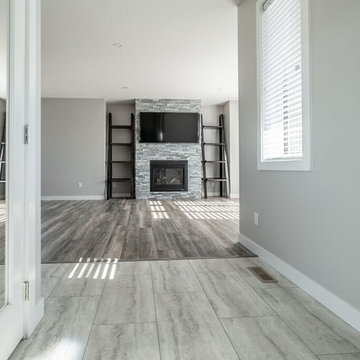
View of the living room and of the fireplace in this new home, love the ladder style custom shelving we completed for the new owners. If you can dream it we can build it.
202 Billeder af amerikansk dagligstue med laminatgulv
2
