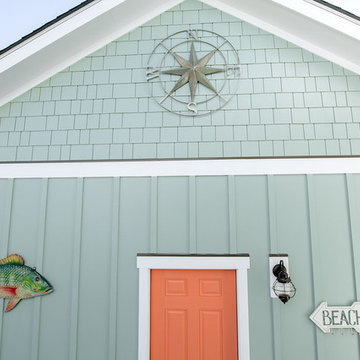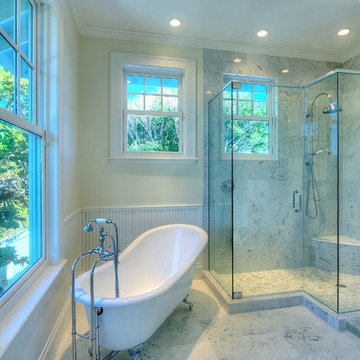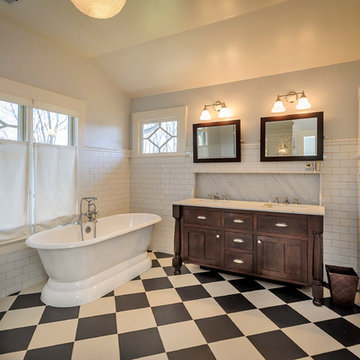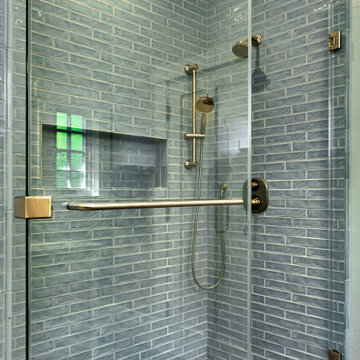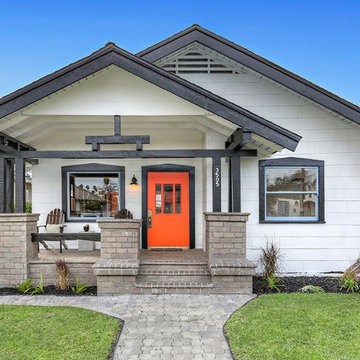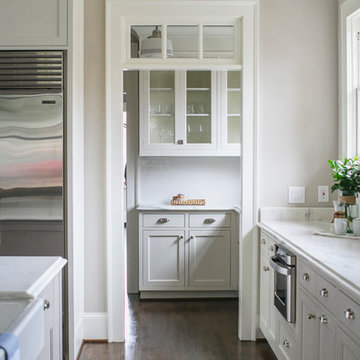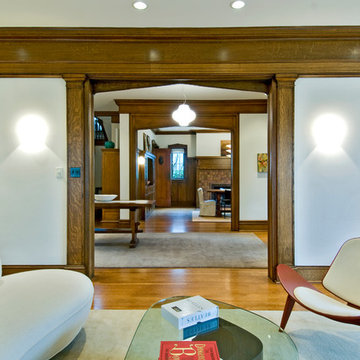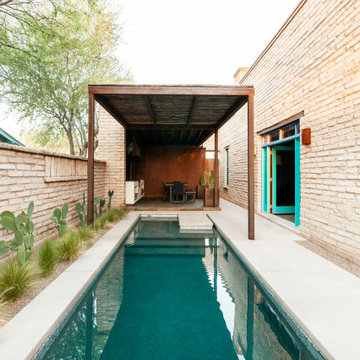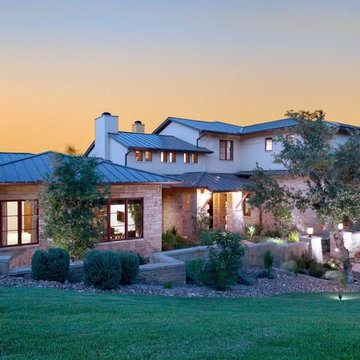5.036 billeder af amerikansk design og indretning
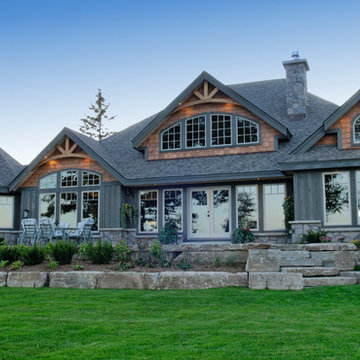
For more info and the floor plan for this home, follow the link below!
http://www.linwoodhomes.com/house-plans/plans/clearview/
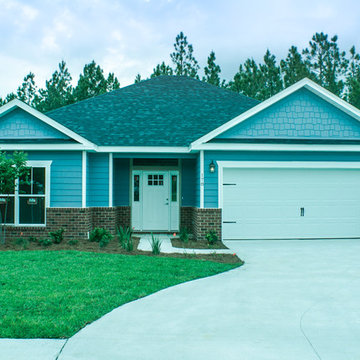
Exterior of Cross Creek Estates' Brighton A floorplan at 178 Whispering Creek Ave. 3BD/2BR - 1750 sq. ft.
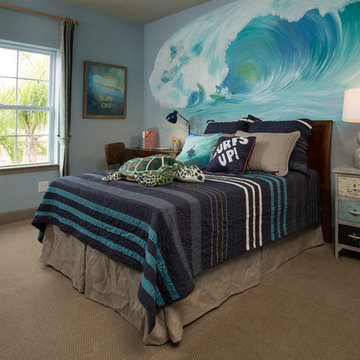
An ocean themed bedroom in the Zespedes model that any kid will be sure to love!
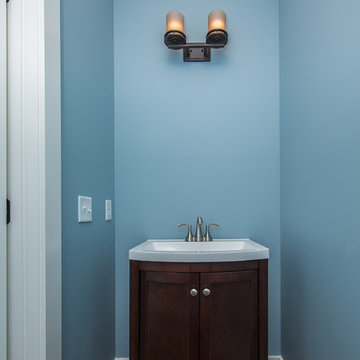
This custom home build was based off of the model home that was built in the community of Prairie Pass. The owners purchased the lot almost a year in advance of the build. Once the build started they had Billy incorporate into the exterior front a similar look that he had added to the communities club house front exterior. The interior of this home offers the homeowner an open floor plan that is great for entertaining.
Philip Slowiak Photography
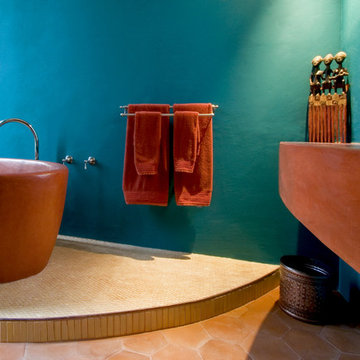
Nestled into the quiet middle of a block in the historic center of the beautiful colonial town of San Miguel de Allende, this 4,500 square foot courtyard home is accessed through lush gardens with trickling fountains and a luminous lap-pool. The living, dining, kitchen, library and master suite on the ground floor open onto a series of plant filled patios that flood each space with light that changes throughout the day. Elliptical domes and hewn wooden beams sculpt the ceilings, reflecting soft colors onto curving walls. A long, narrow stairway wrapped with windows and skylights is a serene connection to the second floor ''Moroccan' inspired suite with domed fireplace and hand-sculpted tub, and "French Country" inspired suite with a sunny balcony and oval shower. A curving bridge flies through the high living room with sparkling glass railings and overlooks onto sensuously shaped built in sofas. At the third floor windows wrap every space with balconies, light and views, linking indoors to the distant mountains, the morning sun and the bubbling jacuzzi. At the rooftop terrace domes and chimneys join the cozy seating for intimate gatherings.
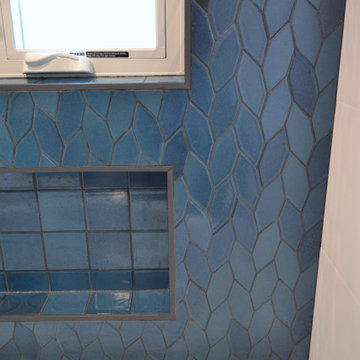
A re-arranged bathroom gave room for a deep, long soaking tub and lots of color and light.
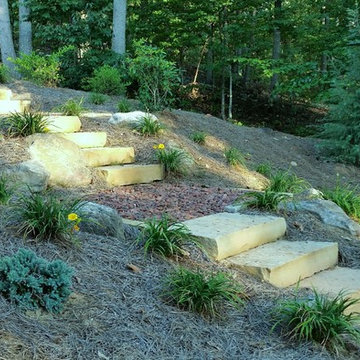
Our client in Emerson has a beautiful home, perched on a magnificent mountain slope with incredible views. They asked Dreamscapes to design outdoor living spaces for them in order to fully utilize the property. Their wish list included a water feature, a deck for outdoor living, a patio to take in the distant views of the mountains, a place to garden, and a natural and native planting design to fit into the existing southeastern native woodlands and mountain environment.
Living on the side of a mountain means bedrock. The design incorporates the natural slope and stone and works with the terrain. A new deck was constructed to extend out from the house, floating over the bedrock where it meets the new pond. From the top of the hill, a waterfall cascades down through the native plantings into the pond below. Natural boulders were used to build seating along the pond’s edge, where you can watch the fish, tend to the aquatic plants, listen to the frogs, and even take a dip to cool off.
Two natural flagstone patios were built at two different elevations to sit and enjoy the views of the landscape and the mountains. Both patios are accessible by cut stone crab orchard steps set into the slope.
The space at the end of the driveway was a blank canvas and the perfect place to design and build a garden of raised beds, enclosed in a traditional picket fence. It is now filled with vegetables, herbs, and cutting flowers. The local bees and butterflies love it too.
And the beautiful landscape takes on a magical look after sunset. Landscape lighting was expertly placed, using a variety of fixture types to enhance the pond, waterfalls, trees and plants, bringing the spaces to life after dark.
The homeowners are both multi-talented and wanted a place to incorporate their skills. They create original art, build detailed wood work and plant edible gardens, just to name a few. This new landscape gives them and their family and friends a place to work and play and relax. It has become a haven for people and wildlife alike. Outdoor living at its finest!

Do we have your attention now? ?A kitchen with a theme is always fun to design and this colorful Escondido kitchen remodel took it to the next level in the best possible way. Our clients desired a larger kitchen with a Day of the Dead theme - this meant color EVERYWHERE! Cabinets, appliances and even custom powder-coated plumbing fixtures. Every day is a fiesta in this stunning kitchen and our clients couldn't be more pleased. Artistic, hand-painted murals, custom lighting fixtures, an antique-looking stove, and more really bring this entire kitchen together. The huge arched windows allow natural light to flood this space while capturing a gorgeous view. This is by far one of our most creative projects to date and we love that it truly demonstrates that you are only limited by your imagination. Whatever your vision is for your home, we can help bring it to life. What do you think of this colorful kitchen?

Adding a color above wood paneling can make the room look taller and lighter.
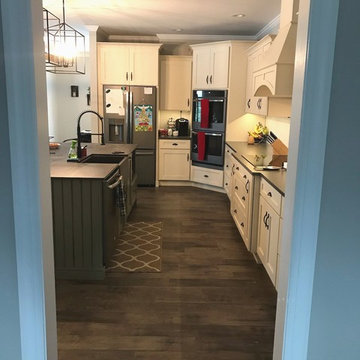
This unique duo-tone kitchen is outfitted with "White Chocolate" painted cabinets and a "Sea Grass" paint island, the latter also with Glaze and rub through. The island counter top is made of the new product Dekton in Trilium, and the perimeter of Silestone Cemento Suede.
5.036 billeder af amerikansk design og indretning
9



















