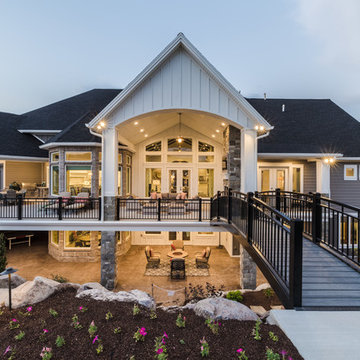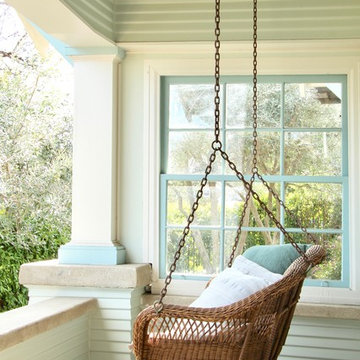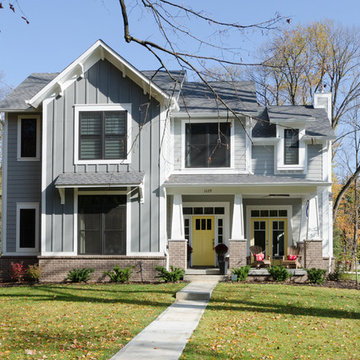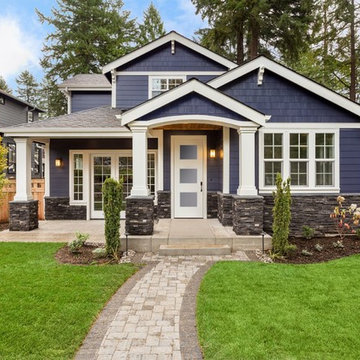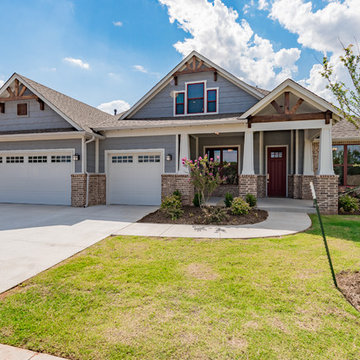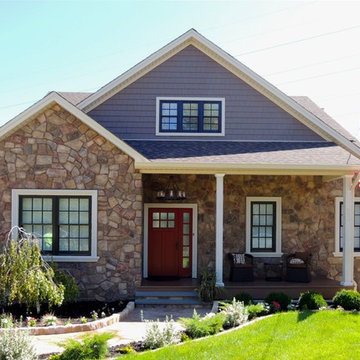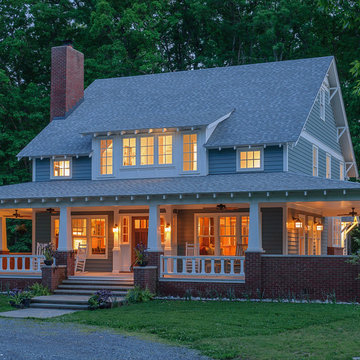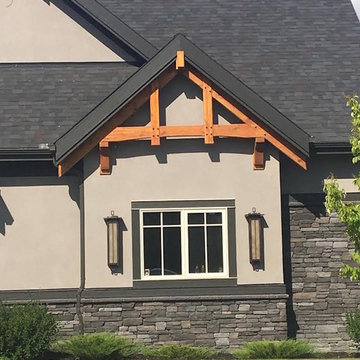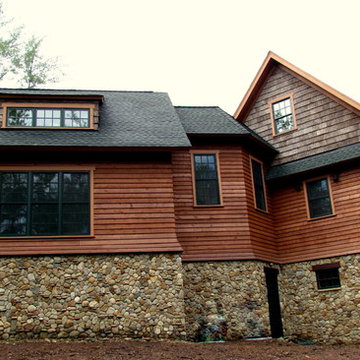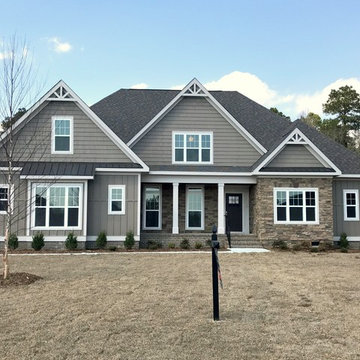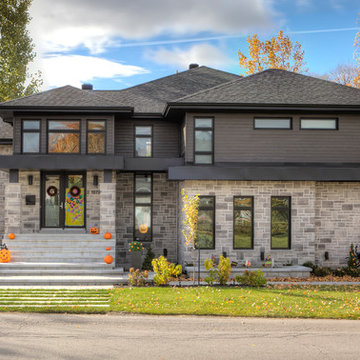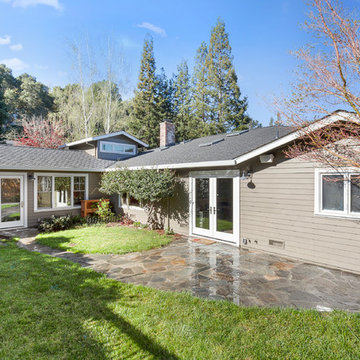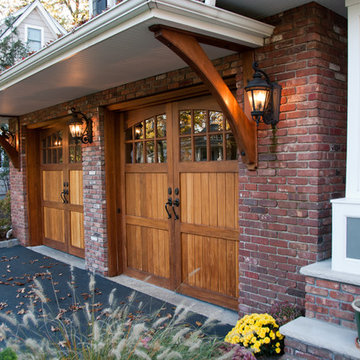74.170 Billeder af amerikansk hus
Sorteret efter:
Budget
Sorter efter:Populær i dag
161 - 180 af 74.170 billeder
Item 1 ud af 2

The south courtyard was re-landcape with specimen cacti selected and curated by the owner, and a new hardscape path was laid using flagstone, which was a customary hardscape material used by Robert Evans. The arched window was originally an exterior feature under an existing stairway; the arch was replaced (having been removed during the 1960s), and a arched window added to "re-enclose" the space. Several window openings which had been covered over with stucco were uncovered, and windows fitted in the restored opening. The small loggia was added, and provides a pleasant outdoor breakfast spot directly adjacent to the kitchen.
Architect: Gene Kniaz, Spiral Architects
General Contractor: Linthicum Custom Builders
Photo: Maureen Ryan Photography
Find den rigtige lokale ekspert til dit projekt

Positioned at the base of Camelback Mountain this hacienda is muy caliente! Designed for dear friends from New York, this home was carefully extracted from the Mrs’ mind.
She had a clear vision for a modern hacienda. Mirroring the clients, this house is both bold and colorful. The central focus was hospitality, outdoor living, and soaking up the amazing views. Full of amazing destinations connected with a curving circulation gallery, this hacienda includes water features, game rooms, nooks, and crannies all adorned with texture and color.
This house has a bold identity and a warm embrace. It was a joy to design for these long-time friends, and we wish them many happy years at Hacienda Del Sueño.
Project Details // Hacienda del Sueño
Architecture: Drewett Works
Builder: La Casa Builders
Landscape + Pool: Bianchi Design
Interior Designer: Kimberly Alonzo
Photographer: Dino Tonn
Wine Room: Innovative Wine Cellar Design
Publications
“Modern Hacienda: East Meets West in a Fabulous Phoenix Home,” Phoenix Home & Garden, November 2009
Awards
ASID Awards: First place – Custom Residential over 6,000 square feet
2009 Phoenix Home and Garden Parade of Homes
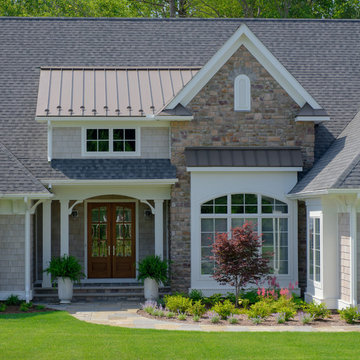
The glasswork captures it all - breath-taking views and wildlife. Stone and cedar shake make the home seem as if it has grown from nature. An impressive barrel-vault entryway leads into an equally impressive interior. Exposed wood beams and columns bring the outdoors inside. Flanking closets and art niches lead from the foyer to an open hall and great room. The dining room connects to the kitchen by a pass-thru. A bowed breakfast nook features a built-in banquette. Screened porches and open porches take living outside. The sleeping quarters are located on one side of the house, separate from the gathering rooms, and aside from the versatile bedroom/study, the master bedroom and secondary bedrooms have their own private baths and walk-in closets.
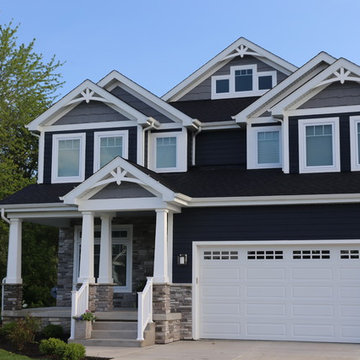
An incredible custom 3,300 square foot custom Craftsman styled 2-story home with detailed amenities throughout.
74.170 Billeder af amerikansk hus
9
