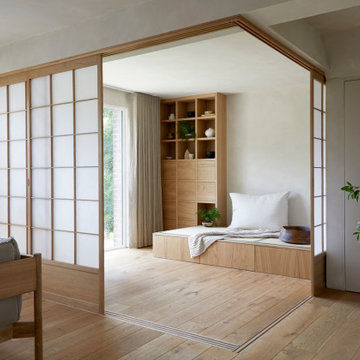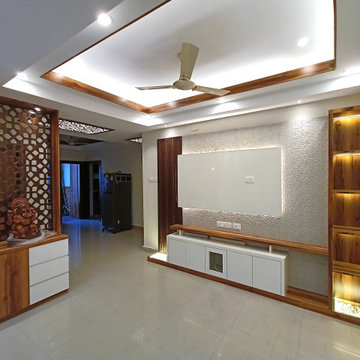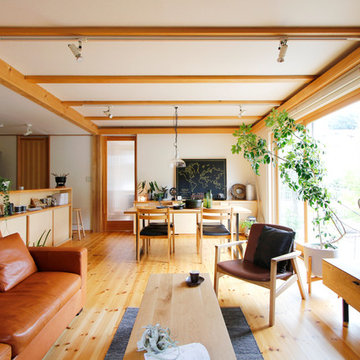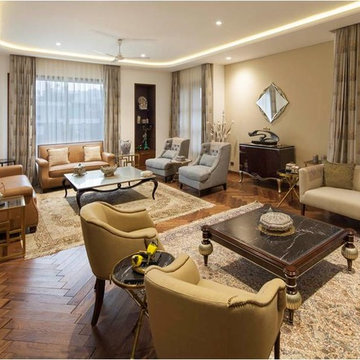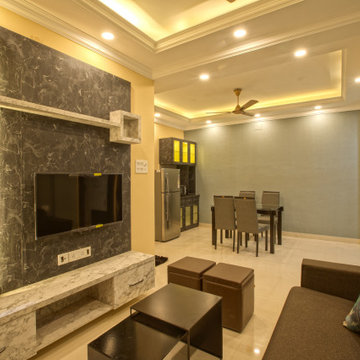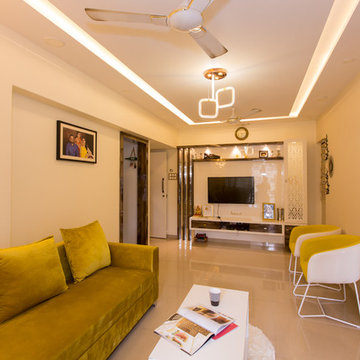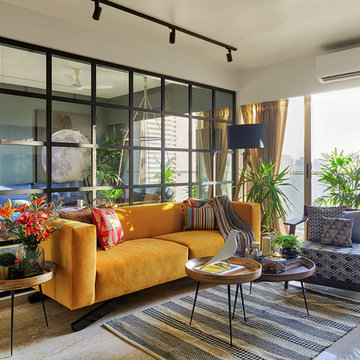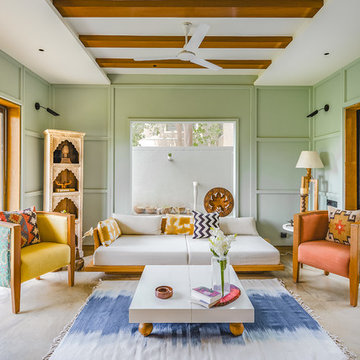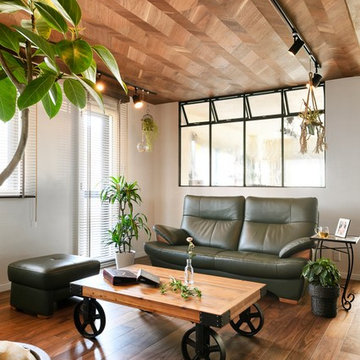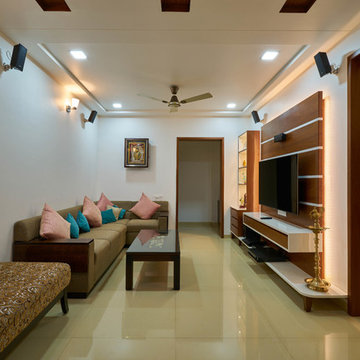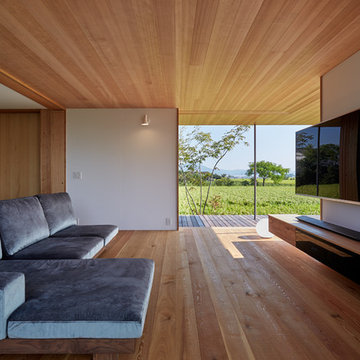18.884 Billeder af asiatisk dagligstue
Sorteret efter:
Budget
Sorter efter:Populær i dag
221 - 240 af 18.884 billeder
Item 1 ud af 2
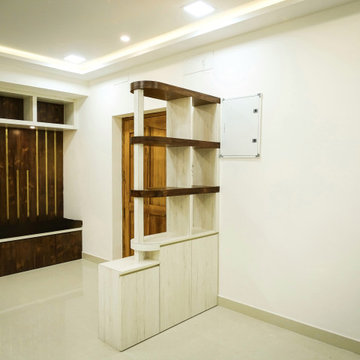
"THE PARTITION UNIT " - from our recently completed project at Ambattur.
The challenge here was to have a separation between the main door and the dining area but at the same time
Not to hinder the entire passage area which may tend to make the room smaller.
That's when our architect @payaldave.ar came up with this great yet compact partition unit design- which serves the purpose well & also has sufficient storage space in it .
Do have a look at the design and comment down your thoughts below.
Laminate color - willing tone wood, Aripine white
Finish - Textured
Design - @payaldave.ar
Execution - @madrasidesignstudios @arjunshameer
Find den rigtige lokale ekspert til dit projekt
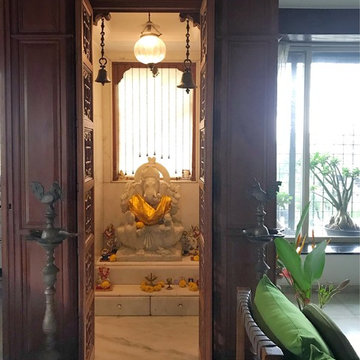
A fashionably furnished home done up in a Contemporary-modern style but then sprinkled with just the right amount of Indian touches that readily identify the home owner’s Indian roots.
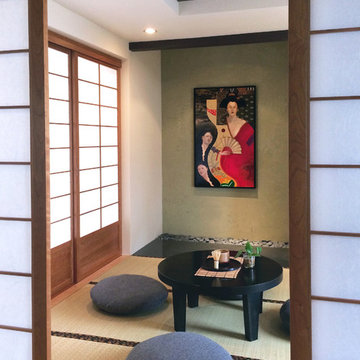
Modern Japanese Room Alcove (Tokonoma) with Black Polished Concrete by Concrete-Visions LLC.
www.concrete-visions.com
*Displayed Artwork: Oil Painting by Kumiko S. McKee
www.kumiko-art.com
*Floor - Japanese Tatami Mats.
*Doors - Shoji Sliding Door.
〜 Zen Design
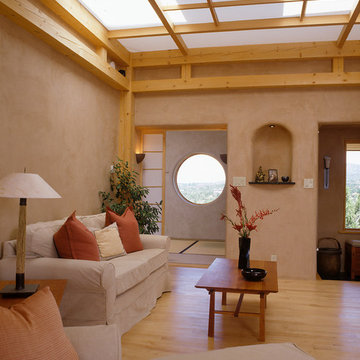
Horizontal Japanese braces surround and define the living room core. Its rice paper ceiling is echoed by the shoji panels, which retract to reveal the round window of the bedroom beyond. A simple alter with a black granite sill is built into the central axis on the living room wall.
Photo Credit: Laurie Dickson
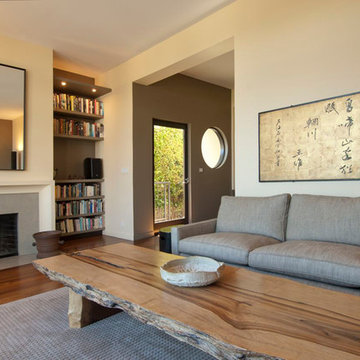
Quiet living room setting overlooking the city.
Builder: Avant Canyon Construction.
Indivar Sivanathan Photo & Design
Photographer: Indivar Sivanathan Photo & Design
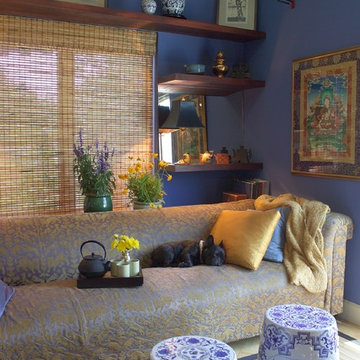
Asia-inspired. In this family room, bamboo blinds soften the light and take on an Asian feel when paired with ceramic Chinese garden stools and Far East artwork.
The Asian theme of this sitting area and office is carried with bamboo, ceramic garden benches and collected pieces
Asia-inspired. In this family room, bamboo blinds soften the light and take on an Asian feel when paired with ceramic Chinese garden stools and Far East artwork.
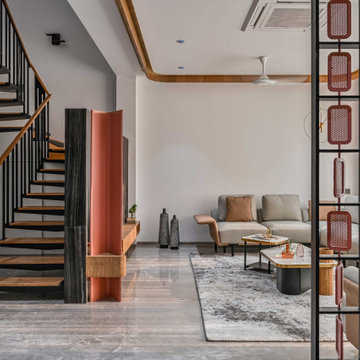
Moving further to the family room, the walls were kept untouched with just plain color look highlighting our TV unit as well as the sofa with its composition. The amazing tv unit undertakes a role of thick support for the cantilever staircase in the back.

The design of this remodel of a small two-level residence in Noe Valley reflects the owner's passion for Japanese architecture. Having decided to completely gut the interior partitions, we devised a better-arranged floor plan with traditional Japanese features, including a sunken floor pit for dining and a vocabulary of natural wood trim and casework. Vertical grain Douglas Fir takes the place of Hinoki wood traditionally used in Japan. Natural wood flooring, soft green granite and green glass backsplashes in the kitchen further develop the desired Zen aesthetic. A wall to wall window above the sunken bath/shower creates a connection to the outdoors. Privacy is provided through the use of switchable glass, which goes from opaque to clear with a flick of a switch. We used in-floor heating to eliminate the noise associated with forced-air systems.
18.884 Billeder af asiatisk dagligstue
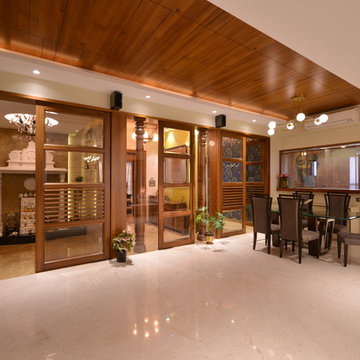
Combination of Glass and wooden Louver shutters/ Partition defines Three spaces involved in daily life. (L to R) Temple Room, Entrance Veranda and Meditation Room are aligned as a back drop to the Dining Space. The open Louvers provide ventilation and when shut cuts off the outside activities.
12
