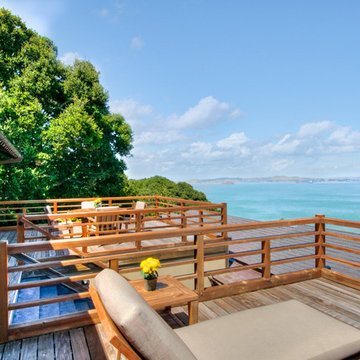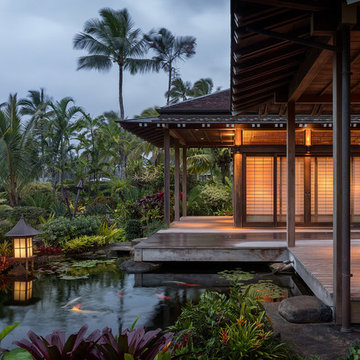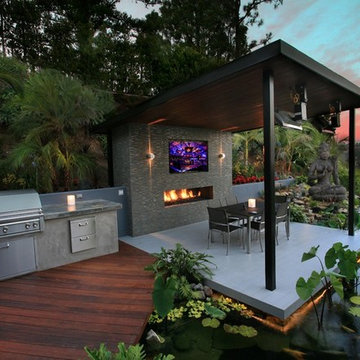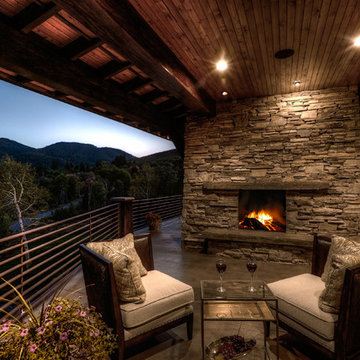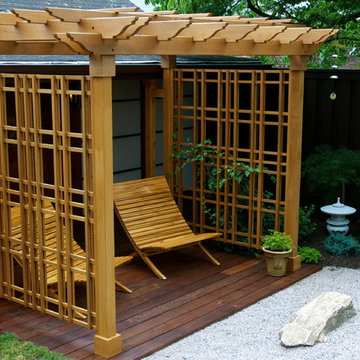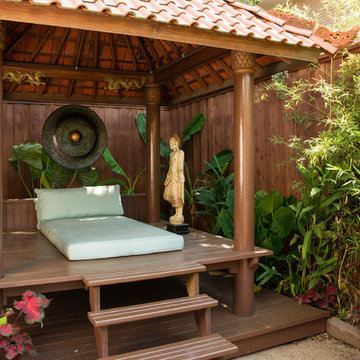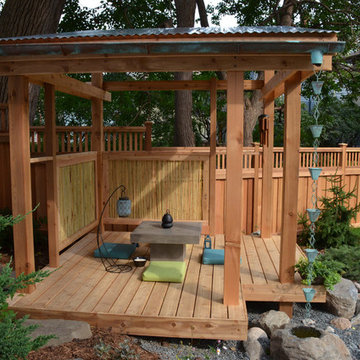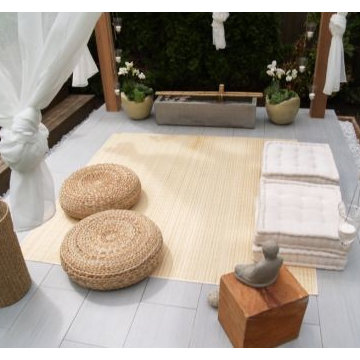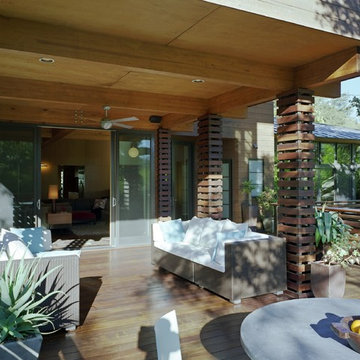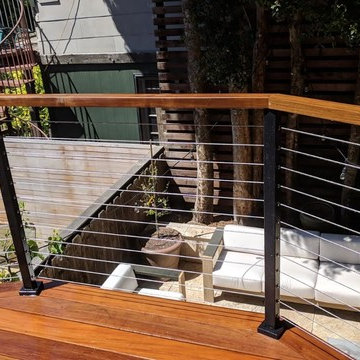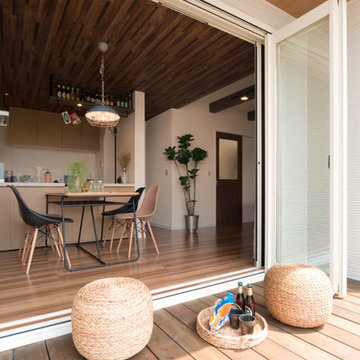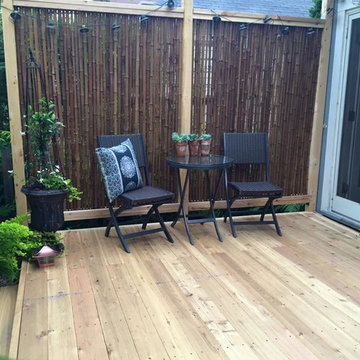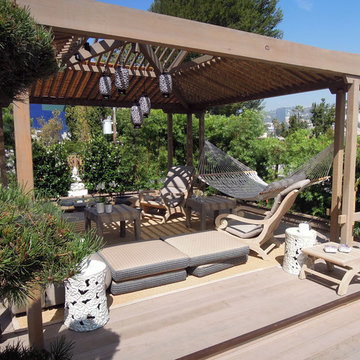1.852 Billeder af asiatisk terrasse
Sorteret efter:
Budget
Sorter efter:Populær i dag
21 - 40 af 1.852 billeder
Item 1 ud af 2
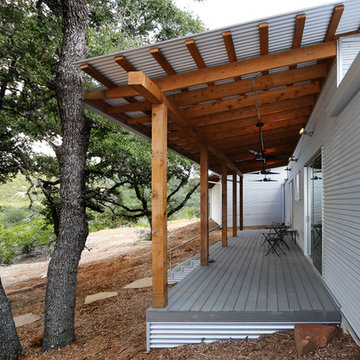
This is the covered porch off the guest bedrooms. Simple, exposed wood rafters, beams, and columns.
Photo: Ignacio Salas-Humara AIA
Find den rigtige lokale ekspert til dit projekt
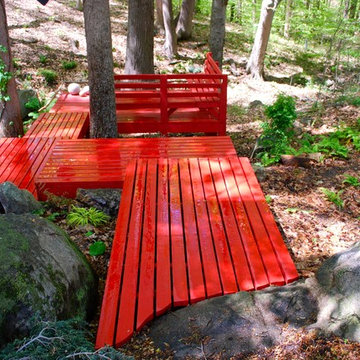
The yatsuhasi-style (zigzag) boardwalk and deck viewed from the surrounding boulders. Photo by Jay Sifford.
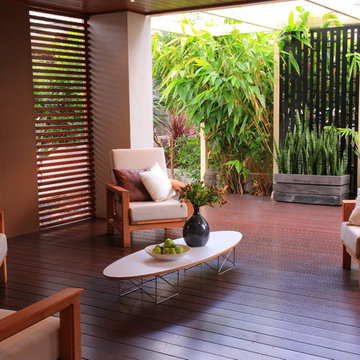
Images By Peter Brennan
Integrated outdoor sitting room with outdoor fireplace. Three blocks of Bifold doors link the indoor living areas and invite you out onto the hardwood decking with linear pond with fountain bubblers. Privacy created with tiger grass and stylised bamboo laser cut steel panel screens timber battens are also used.
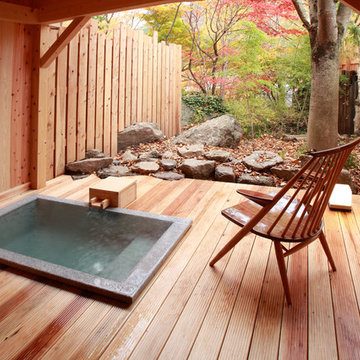
1988年に創業し、ホテル・旅館・介護施設・個人住宅・マンション向けにオーダー浴槽をはじめ、デザイン浴槽、ユニットバス、シャワーユニット等、独自の開発に基づくオリジナルな設計思想をもとに、お風呂まわりをトータルにサポートする浴槽メーカーです。
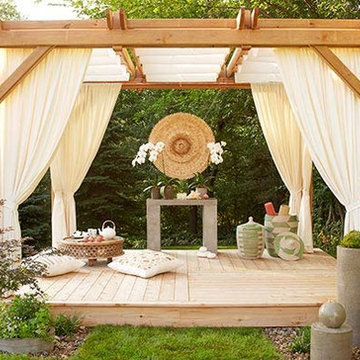
Build this low deck for entertaining or relaxing in your yard. Attatch a pergola and some white outdoor curtains for a truly Zen experience.
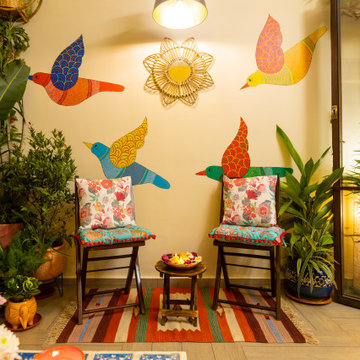
I saw the future of this room as soon as I entered it. This place is an exact reflection of the passion, and ambition of people living inside it. Puru vibed well with this fun-loving, easy-going, neophile south Indian family, who love their culture as much as they miss it. From a terrace with a view of Pashan hills to a courtyard filled with memories of a childhood in South India. Puru translated and transformed this place into desire. We always have a design for desire. A clever design converts vacant spaces into a meaningful environment. However, we had our work cut out, matching the feel with the perfect picture for this place. One of the walls that were already painted by our clients and their children gave us an opportunity to add some traditional elements in the best and the most soulful way. This design is a cohesive collection of exploring new horizons and protecting the old heritage. Eventually, the birds took shelter above the clouds and inside this paradise. The family took pride in celebrating their promised land. And we took care of building it all.
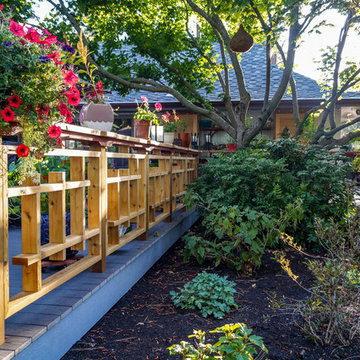
While these homeowners' 1966 Asian-inspired rancher was built for entertaining, the backyard wasn't living up to its potential. A combination of crumbling composite and wood decks wasn't functional and had become an eyesore, so they were replaced with an expanded single-level PVC deck. A new paver patio features a sunken fire pit and inset bench rocks, providing further space for entertaining. Additionally, a paver path wraps around the existing retaining wall and ramps up to the deck, providing a barrier-free entry to the house that will enable the homeowners to age in place.
1.852 Billeder af asiatisk terrasse
2
