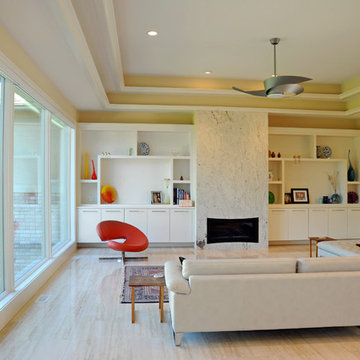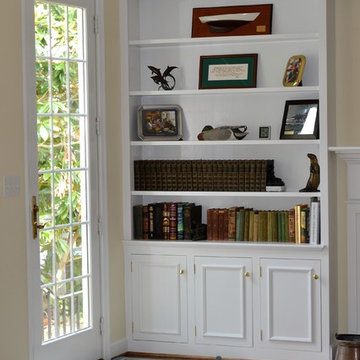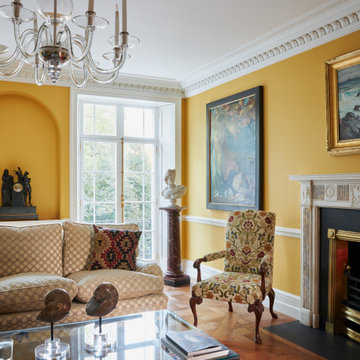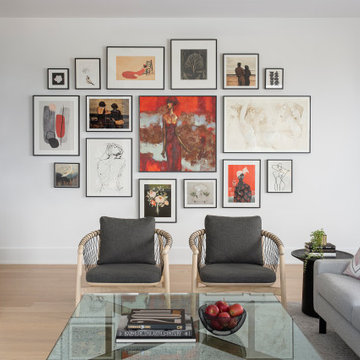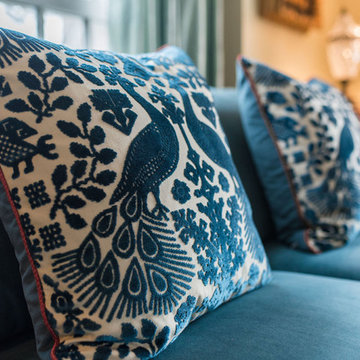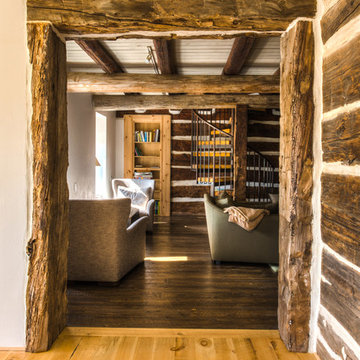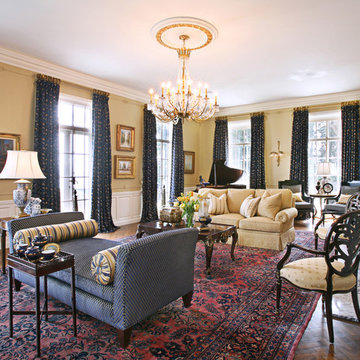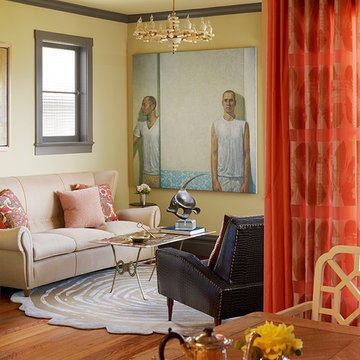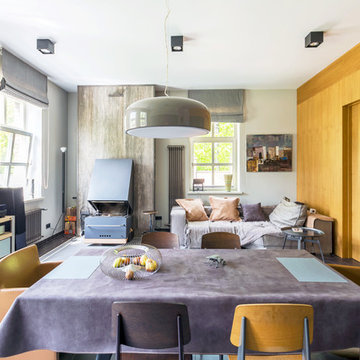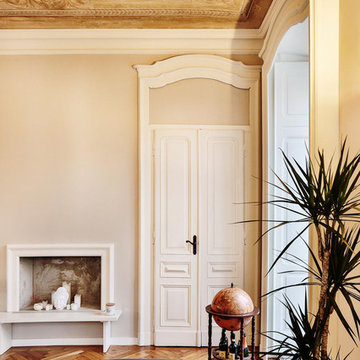10.827 Billeder af dagligstue med gule vægge
Sorteret efter:
Budget
Sorter efter:Populær i dag
2221 - 2240 af 10.827 billeder
Item 1 ud af 2
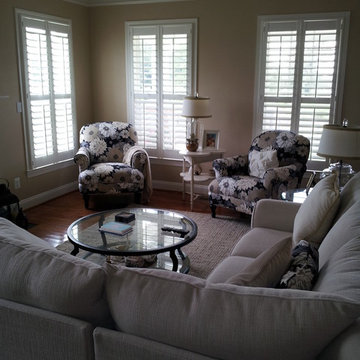
Home in Chester Maryland gets Plantation shutters by Delmarva Blinds & shutters
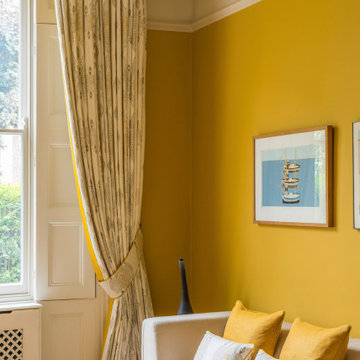
Living room renovation in Hampstead, London. Yellow walls for this bright sunny living space. Bringing out traditional features such as shuttered sash windows, beautiful ceiling mouldings and parquet floors.
See more of this project on https://www.gemmadudgeon.com
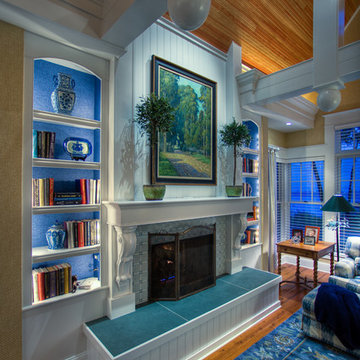
great room fireplace truss and built in details.
Cottage Style home on coveted Bluff Drive in Harbor Springs, Michigan, overlooking the Main Street and Little Traverse Bay.
Architect - Stillwater Architecture, LLC
Construction - Dick Collie Construction
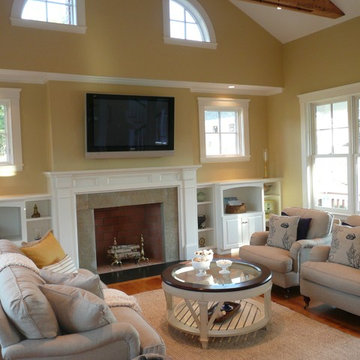
Staging & Photos by: Betsy Konaxis, BK Classic Collections Home Stagers
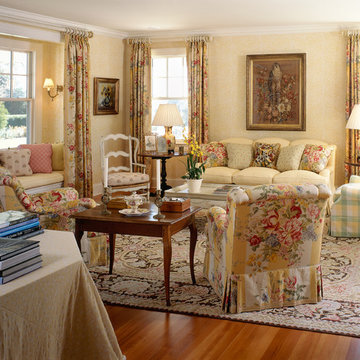
A reproduction Bessarabian style high low carpet anchors this traditional Living Room and adds a layer of sophistication. Luxurious fabrics and upholstered pieces complete the picture. Photo by Phillip Ennis
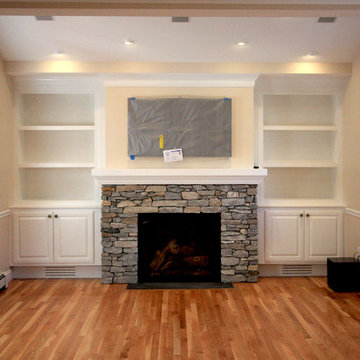
The hardwood floors were refinished. Custom built-ins were created for more storage space. The living room is an open floor plan and also includes a stone fireplace.
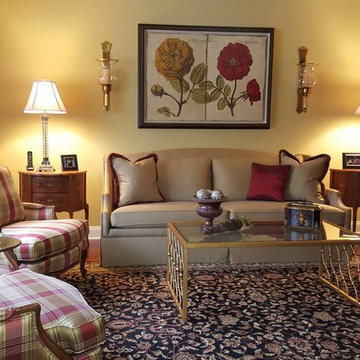
Classic, Traditional. Stately, Warm, Eclectic, Approachable, Livable, Subdued. By Anthony Gargoulo
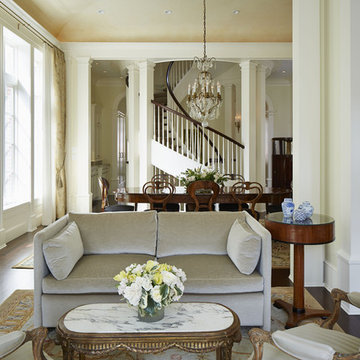
Rising amidst the grand homes of North Howe Street, this stately house has more than 6,600 SF. In total, the home has seven bedrooms, six full bathrooms and three powder rooms. Designed with an extra-wide floor plan (21'-2"), achieved through side-yard relief, and an attached garage achieved through rear-yard relief, it is a truly unique home in a truly stunning environment.
The centerpiece of the home is its dramatic, 11-foot-diameter circular stair that ascends four floors from the lower level to the roof decks where panoramic windows (and views) infuse the staircase and lower levels with natural light. Public areas include classically-proportioned living and dining rooms, designed in an open-plan concept with architectural distinction enabling them to function individually. A gourmet, eat-in kitchen opens to the home's great room and rear gardens and is connected via its own staircase to the lower level family room, mud room and attached 2-1/2 car, heated garage.
The second floor is a dedicated master floor, accessed by the main stair or the home's elevator. Features include a groin-vaulted ceiling; attached sun-room; private balcony; lavishly appointed master bath; tremendous closet space, including a 120 SF walk-in closet, and; an en-suite office. Four family bedrooms and three bathrooms are located on the third floor.
This home was sold early in its construction process.
Nathan Kirkman
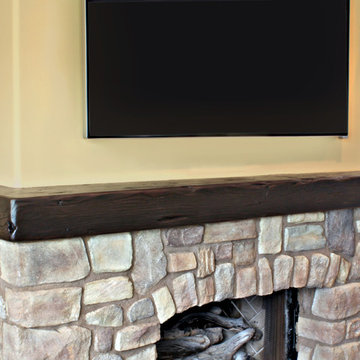
This Reclaimed Beam Mantel is fabricated to wrap around both sides of this rustic stone fireplace.
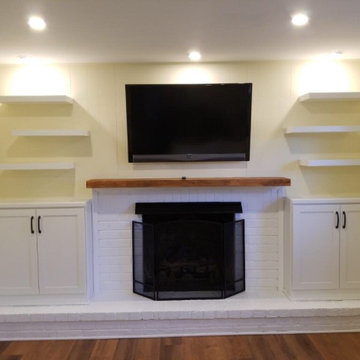
We painted the brick on this 1960's fireplace and installed new custom cabinets and floating shelves.
10.827 Billeder af dagligstue med gule vægge
112
