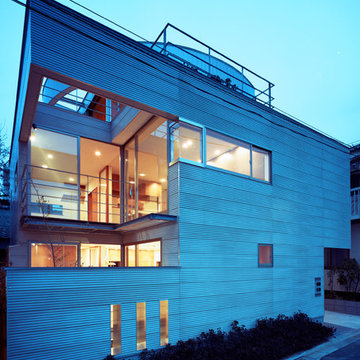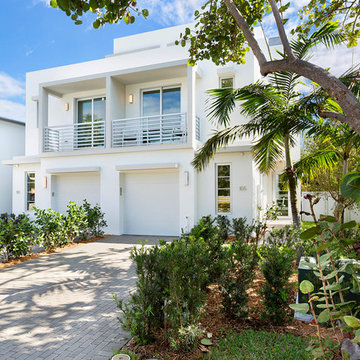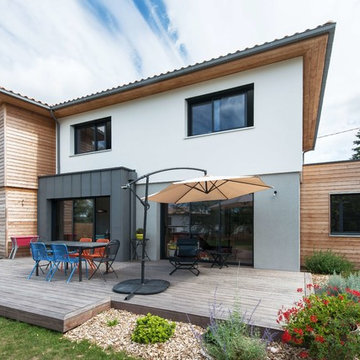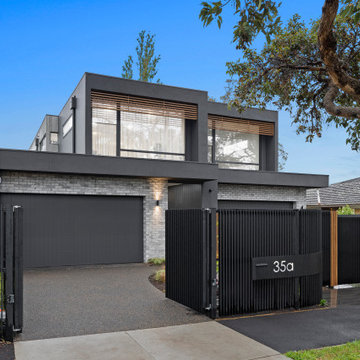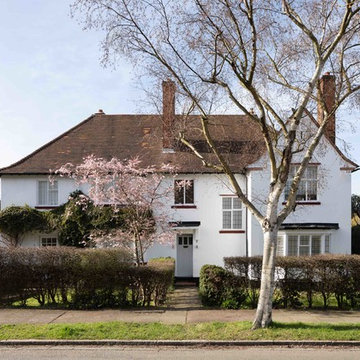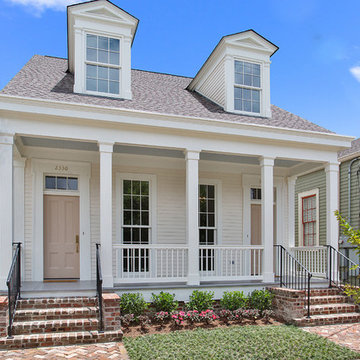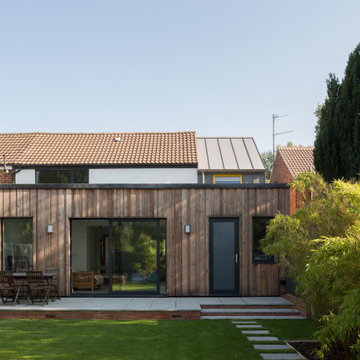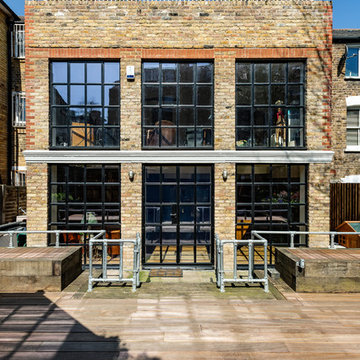3.467 Billeder af dobbelthus
Sorteret efter:
Budget
Sorter efter:Populær i dag
141 - 160 af 3.467 billeder
Item 1 ud af 2
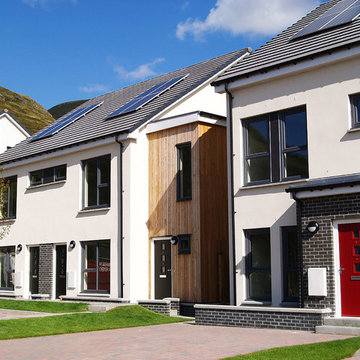
A 48 unit development of volumetric dwellings for social rent designed to meet the 'Gold' Standard for sustainability. The project was awarded funding from the Scottish Government under the Greener Homes Innovation Scheme; a scheme which strives to invest in modern methods of construction and reduce carbon emissions in housing. Constructed off-site using a SIP system, the dwellings achieve unprecedented levels of energy performance; both in terms of minimal heat loss and air leakage. This fabric-first approach, together with renewable technologies, results in dwellings which produce 50-60% less carbon emissions.
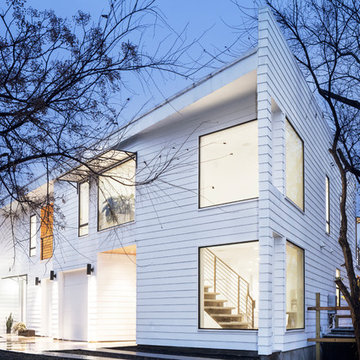
Unique site configuration informs a volumetric building envelope housing 2 units with distinctive character.

The project sets out to remodel of a large semi-detached Victorian villa, built approximately between 1885 and 1911 in West Dulwich, for a family who needed to rationalize their long neglected house to transform it into a sequence of suggestive spaces culminating with the large garden.
The large extension at the back of the property as built without Planning Permission and under the framework of the Permitted Development.
The restricted choice of materials available, set out in the Permitted Development Order, does not constitute a limitation. On the contrary, the design of the façades becomes an exercise in the composition of only two ingredients, brick and steel, which come together to decorate the fabric of the building and create features that are expressed externally and internally.
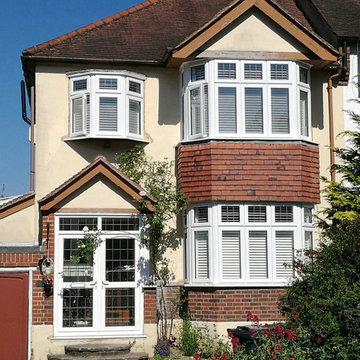
Three bay windows, all fitted with plantation shutters with a smatter louvre and a hidden tilt rod.
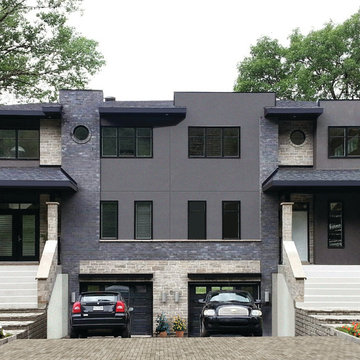
You have a specific home style in mind, an original concept or the need to realize a life long dream... and haven't found your perfect home plan anywhere?
Drummond House Plans offers its services for custom residential home design.
This black contemporary & transitional semi-detached home design with garage is one of our custom design that offers, for each unit, an open floor plan layout, 3 bedrooms, finished basement, panoramic views in the family room & in the master suite. Not to forget its remarkable scandinavian kitchen witch opens on a divine rustic dining table.
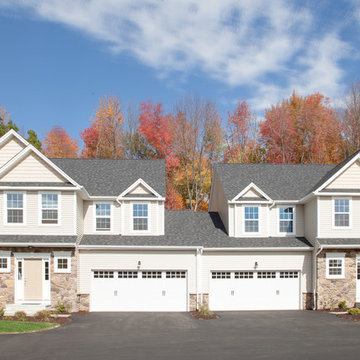
Nestled amongst the trees on over 49 Acres will be 128 Townhouses with private walking trails, a private clubhouse and two recreation areas. Two and three bedroom townhouses range in size from 1200 sq. ft. to 2300 sq. ft. There are several models to select from. Open floor plans, 1st floor master bedrooms, private decks and patios, lofts, private individual elevators and state of the art Caeta lighting systems are just a few of the features available. This maintenance free community has easy access to Route 291, Route 91 and Interstate 84 with prices ranging from $189,900 to $325,900.
South Windsor Woods also offers 12 Duplexes and 15 Free Standing Homes Customize your home with many options available to suit your individual needs. Three bedroom Capes and Colonials have features that include 1st floor master bedroom suites, private sitting areas, lofts, 2 story foyers, breakfast nook, walk-in pantries, linear fireplaces and oversized showers. The homes range from 21 square feet to 2700 square feet. Prices at $369,900 to $476,900. All this set on your own private yard. .

This image shows the rear extension and its relationship with the main garden level, which is situated halfway between the ground and lower ground floor levels.
Photographer: Nick Smith
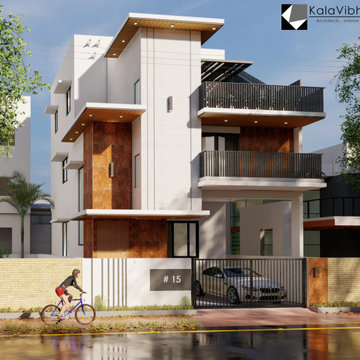
A young working couple Mr.Chaitanya and Mrs.Akshata wanted to build their dream house. The house is located in North Bangalore. It is a 30 x 40, west facing plot with 3BHK ,one office space and semi covered terrace area.
The plinth of the house is raised and it has two levels within the ground floor. Ground floor has all common spaces and first floor has private areas.
We designed the house in an unique way with levels in plan and elevation. We used red granite and rough cement plastering for Elevation features. The red granite which is laid are of different sizes and patterns, which creates an unique look to the facade. The roofs are of different level with small projections. Their is a bold wall with cement finish and groove lines which creates verticality to building. The balcony, terrace and gates are of MS fabrication with black powder coating, which creates contrast to the white facade.
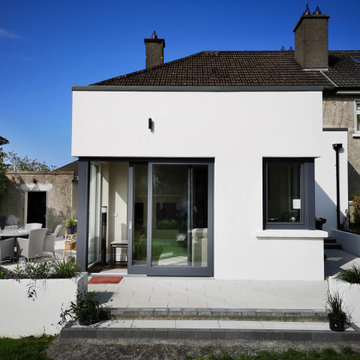
The challenge was to extend and enhance what had been a very small rear Kitchen/ Dining & Living area in a 1950’s semi-detached house and take advantage of large private rear garden which had the benefit of fantastic natural orientation.
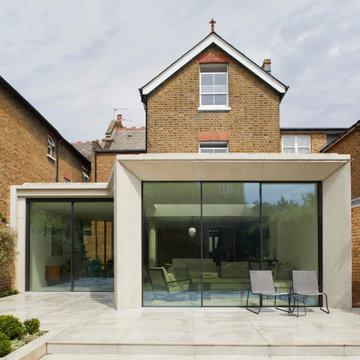
A key element to the design was the introduction of an angled glazed atrium / courtyard garden providing natural light and green views at the centre of the plan. The angled form allows for slices of green to be seen from the main front reception and draws the eye to the rear addition.
The angled treatment of the rear façade provides for a generous terrace for alfresco dining and reflects the courtyard design. Internally the angled and stepped glazed panels provide panoramic views to the garden and beyond.
3.467 Billeder af dobbelthus
8
