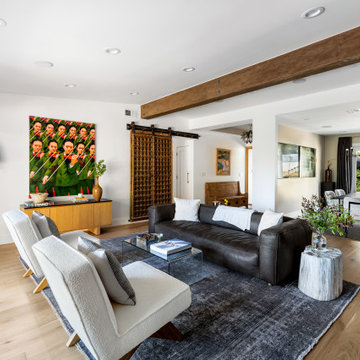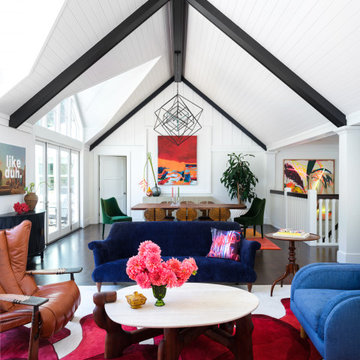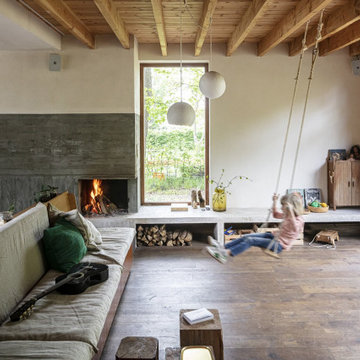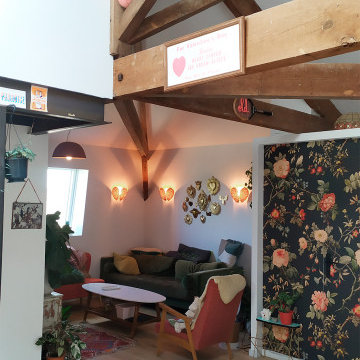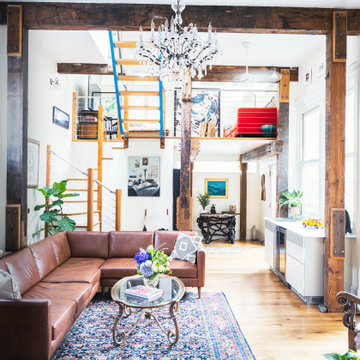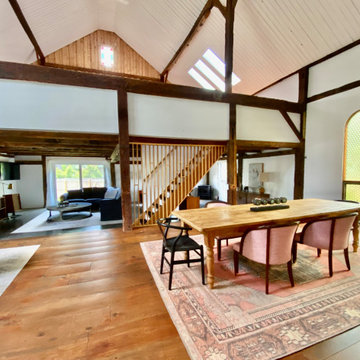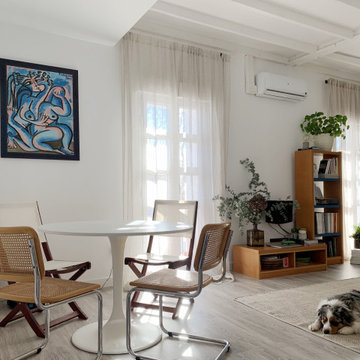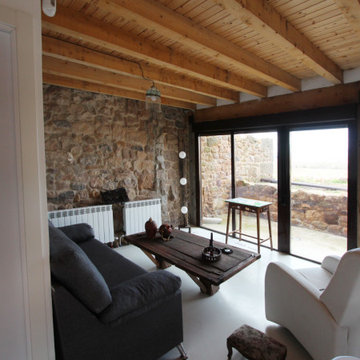349 Billeder af eklektisk dagligstue med synligt bjælkeloft
Sorteret efter:
Budget
Sorter efter:Populær i dag
41 - 60 af 349 billeder
Item 1 ud af 3
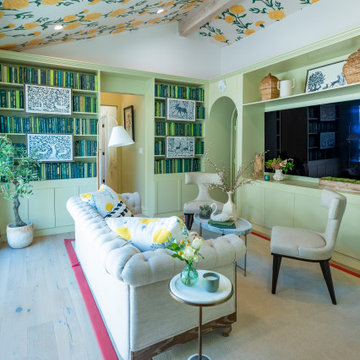
Colorful and light living room. Your eyes are drawn to the ceiling with this beautiful flower wallpaper and faux wood beam to break up the unique height. Seen on season 8 of Brother Vs. Brother.
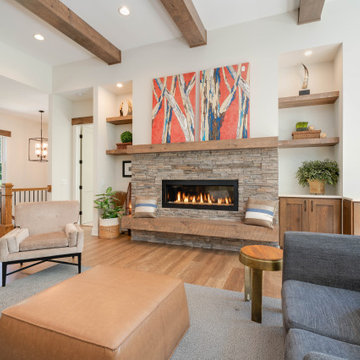
Parade Home 2020. Large great room with linear gas fireplace as the focal point. Gorgeous windows with wood accents as headers over all doors and windows. Selections and home staging by Jennifer Copeland
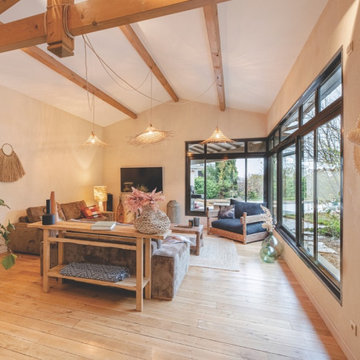
Pour cette belle maison arborée, le cahier des charges de mes clients était : Une ambiance par pièce !
J'ai travaillé autour de l'ambiance que m'inspiraient celles-ci selon leur fonction.
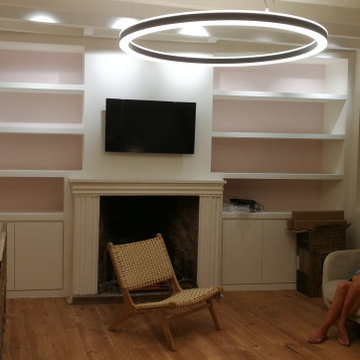
La partie salon mène au RDC et à l'étage des enfants
Le mur en pierre d'origine disposait de 2 fenêtres condamnées dans le passé, nous les avons transformées en niches déco et créé un bandeau horizontale qui agrandit visuellement l'espace relativement restreint.
Nous avons créé de part et d'autre de la cheminée deux éléments de bibliothèque avec rangements bas fermés. La TV prend place au dessus de la cheminée, le fond de la bibliothèque joue le rappel avec la cuisine puisqu'il reprend le même rose.
Le luminaire de 136cm de diamètre est un élément remarquable de la décoration, qui sera très prochainement complétée par le mobilier commandé pour le projet.
Un escalier colimaçon dessiné pour le projet prendra place pour accéder au R+2.
L'escalier menant au RDC existant très raide de type "pas japonais" reçoit désormais une main courante rétroéclairée dessinée pour le projet afin d'assurer la sécurité.
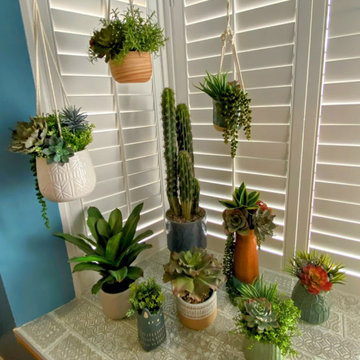
Update to bay window in front living room. Removed cushions and pillows and upholstered valance over the window. Added textured tile to the seat surface to coordinate with Spanish tile throughout the rest of the home. Added a real-wood faux beam (custom made, L-shaped beam made with solid pine, mounted over the corner of the bay window opening to mimic traditional, Spanish-style wood header beams to coordinate with the rest of the Spanish-style design elements in the home. Decorated with pet-friendly, custom, faux greenery arrangements in an eclectic array of pottery. High-end replica cacti and succulents were used for maximum realism, while removing any concern over pets getting into them. Hanging macrame cat bed in the center for family pets to lounge and enjoy their new, colorful container garden.
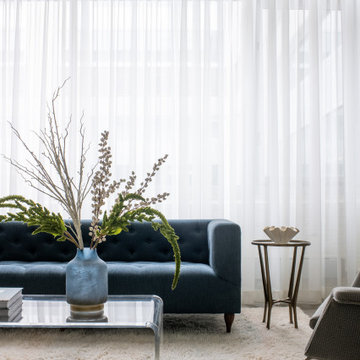
The juxtaposition of soft texture and feminine details against hard metal and concrete finishes. Elements of floral wallpaper, paper lanterns, and abstract art blend together to create a sense of warmth. Soaring ceilings are anchored by thoughtfully curated and well placed furniture pieces. The perfect home for two.
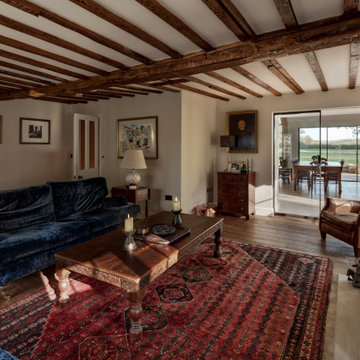
Beautifully rustic and cosy living room design with exposed ceiling beams, a wood burning stove and velvet sofas.
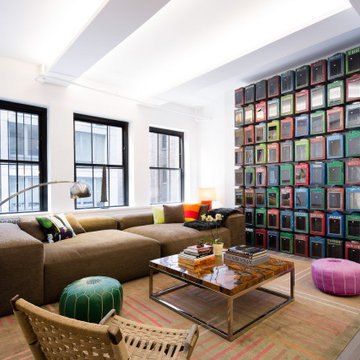
A 1900 sq. ft. family home for five in the heart of the Flatiron District. The family had strong ties to Bali, going continuously yearly. The goal was to provide them with Bali's warmth in the structured and buzzing city that is New York. The space is completely personalized; many pieces are from their collection of Balinese furniture, some of which were repurposed to make pieces like chairs and tables. The rooms called for warm tones and woods that weaved throughout the space through contrasting colors and mixed materials. A space with a story, a magical jungle juxtaposed with the modernism of the city.

A dark living room was transformed into a cosy and inviting relaxing living room. The wooden panels were painted with the client's favourite colour and display their favourite pieces of art. The colour was inspired by the original Delft blue tiles of the fireplace.
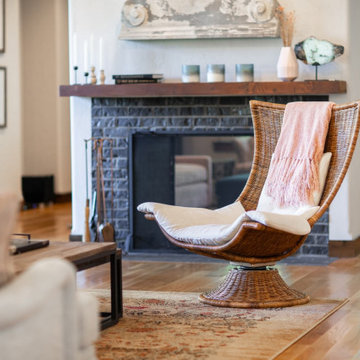
The client was willing to let us take some bold design leaps which resulted in a beautiful, eclectic interior design style. They were naturally drawn to a variety of textures, patterns and décor styles. We combined some classic with a few on-trend pieces to complete a truly one-of-a-kind result that thrilled our clients.
Because the home already had great bones and a neutral palette, we chose to use pinks and mauve with contrasting light and dark core pieces. To fill their request for lots of texture, we used fabrics with subtle patterns, wood tones, rattan and leather to keep things visually interesting.
349 Billeder af eklektisk dagligstue med synligt bjælkeloft
3
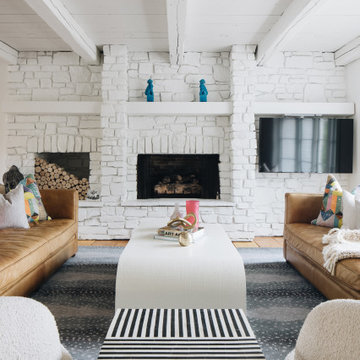
![[St Sébastien] - Aménagement, ameublement et décoration d'un loft parisien](https://st.hzcdn.com/fimgs/134111a20501c3b3_3846-w360-h360-b0-p0--.jpg)
