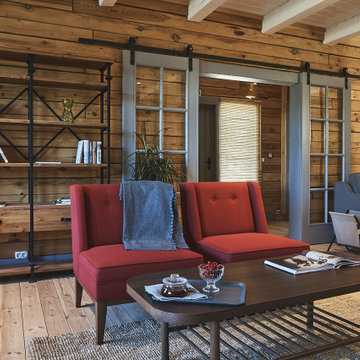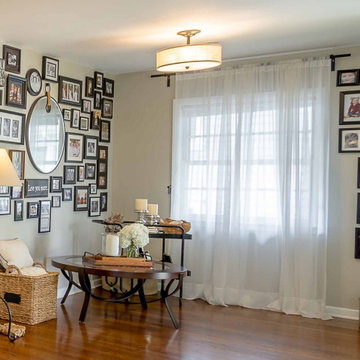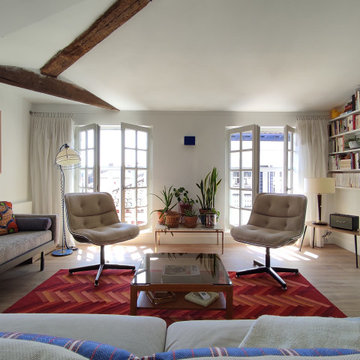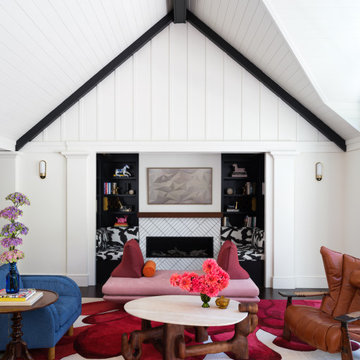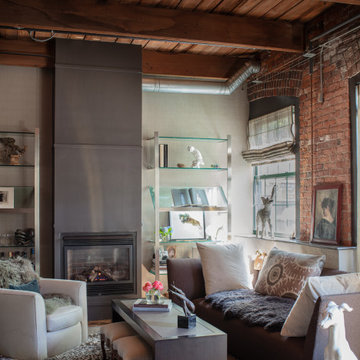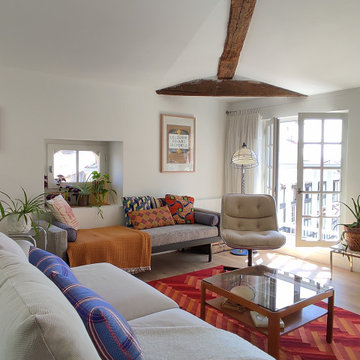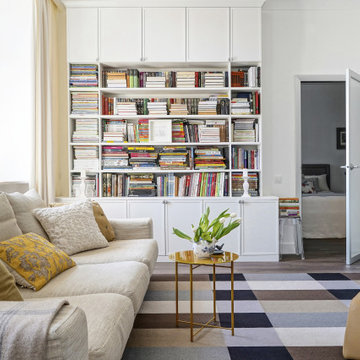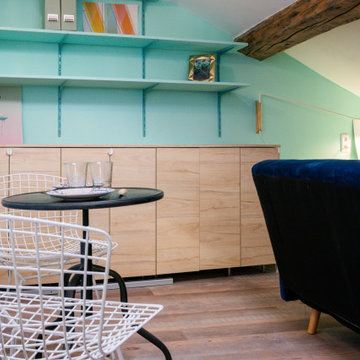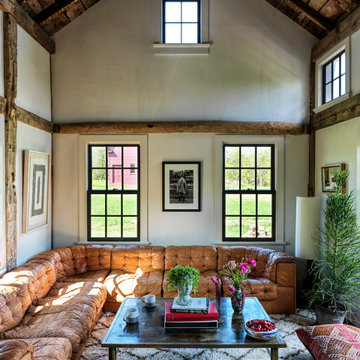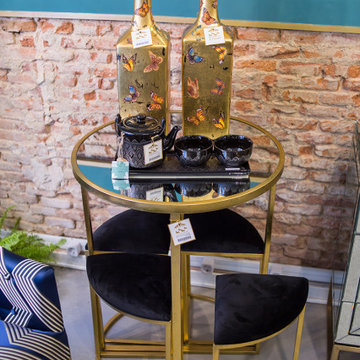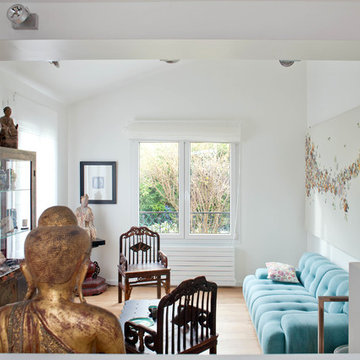349 Billeder af eklektisk dagligstue med synligt bjælkeloft
Sorteret efter:
Budget
Sorter efter:Populær i dag
121 - 140 af 349 billeder
Item 1 ud af 3
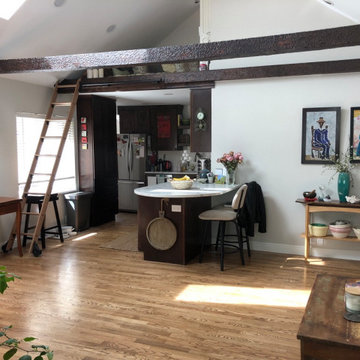
Living room remodel to raise the ceiling and add skylights, exposed beams, and a quant loft for relaxing above the kitchen in the University Park neighborhood of Denver, CO.
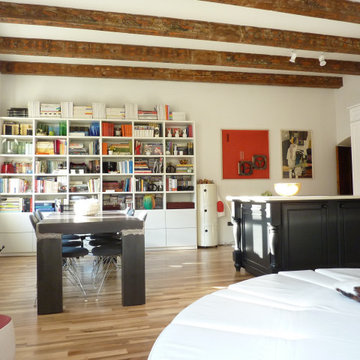
La cucina ad isola caratterizza tutto il progetto della parte Living, Disegnato dagli architetti e realizzato da un bravo falegname si adegua all'ambiente e crea una salone all'insegna della convivialità
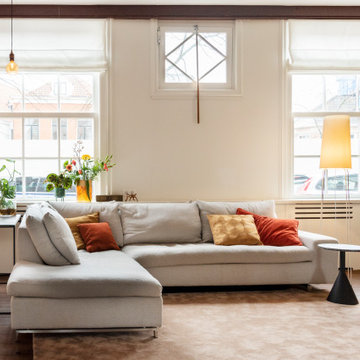
Livingroom was a former Barbershop in a canal house that was build in 1890.
The high ceiling still has exposed beams which were renovated and restored.
One wall has wallpaper on it which give the space a colorful l look.
Behind the old stained glass doors there is the dining area.
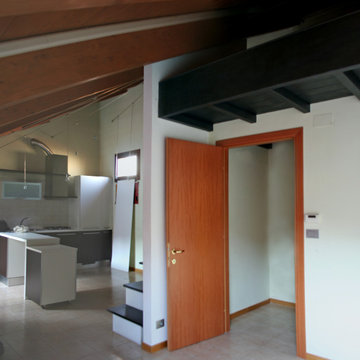
Vista da fondo mansarda verso la cucina e l'ingresso (a snistra, fuori foto). Sopra alla cucina, un sistema di illuminazione a stella a 220 volt , con punti luce pendenti a diverse altezze per un effetto vario, è stato realizzato artiginalmente ad hoc dall'elettricista A. Morici, su progetto.
Visibile anche la zona del soppalco, in metallo antracite protetto da fascia anticaduta (al di sotto delle travi portanti in legno lamellare della mansarda, a destra).
Al di sotto del soppalco si colloca il bagno munito di disimpegno. Nello spessore dell'aggetto tra muro del bagno e soppalco è stato collocato, a filo, l'armadio.
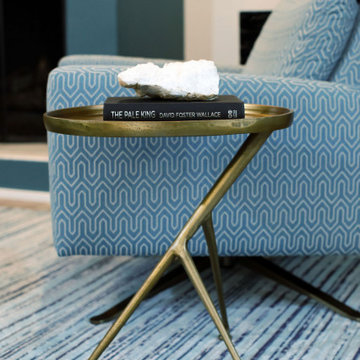
This eclectic and colorful design is created for a fun family that loves bright accents in patterns and art. We incorporated their existing vintage art and accessories with new furniture, fabrics, and lighting. The custom navy sectional fits the large space perfectly for family gatherings. Custom shelves were designed and built to add a place to display their vintage accessories, books, and family photos. Custom window treatments and pillows give the space character and a playful vibe!
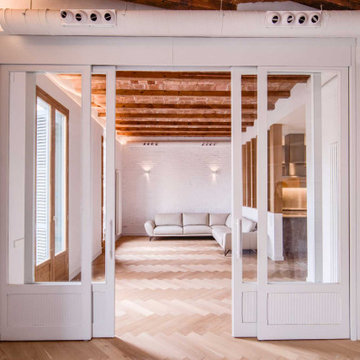
Travessant el rebedor s’arriba a l’ampli espai de sala d’estar menjador on deixem el sostre de volta catalana vist i il·luminat amb una tira LED de llum indirecta que realça els revoltons a serena l’espai on ens trobem.
També repiquem el guix de la paret de maó massís original i la pintem de blanc, il·luminada amb uns aplics de paret senzills personalitza la zona del sofà.
Finalment les dues balconeres de fusta de pi amb vistes a una bonica església, deixen entrar la llum natural que il·lumina el preciós parquet de fusta de roure col·locat en espiga.
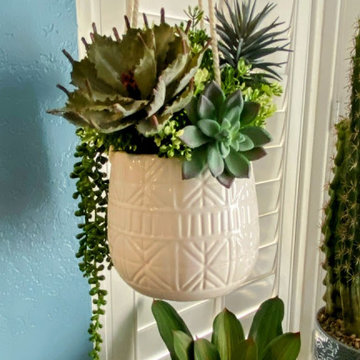
Update to bay window in front living room. Removed cushions and pillows and upholstered valance over the window. Added textured tile to the seat surface to coordinate with Spanish tile throughout the rest of the home. Added a real-wood faux beam (custom made, L-shaped beam made with solid pine, mounted over the corner of the bay window opening to mimic traditional, Spanish-style wood header beams to coordinate with the rest of the Spanish-style design elements in the home. Decorated with pet-friendly, custom, faux greenery arrangements in an eclectic array of pottery. High-end replica cacti and succulents were used for maximum realism, while removing any concern over pets getting into them. Hanging macrame cat bed in the center for family pets to lounge and enjoy their new, colorful container garden.
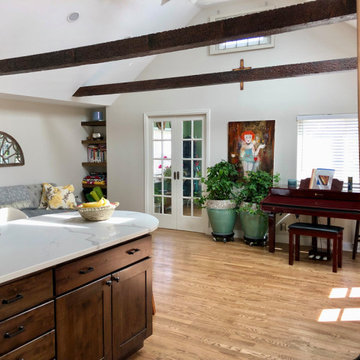
Living room remodel to raise the ceiling and add skylights, exposed beams, and a quant loft for relaxing above the kitchen in the University Park neighborhood of Denver, CO.
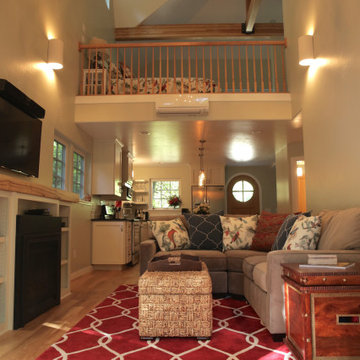
The architectural element of heavy wood beams set the tone for this living and loft space, which features custom wood (zebra wood) fireplace mantle, antler chandelier, and hardwood floors.
349 Billeder af eklektisk dagligstue med synligt bjælkeloft
7
