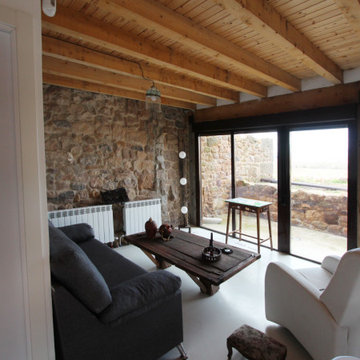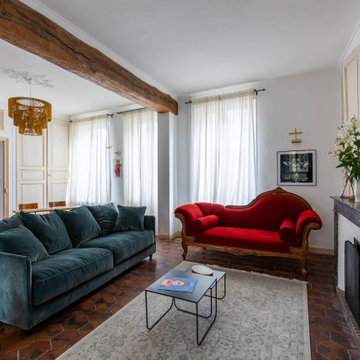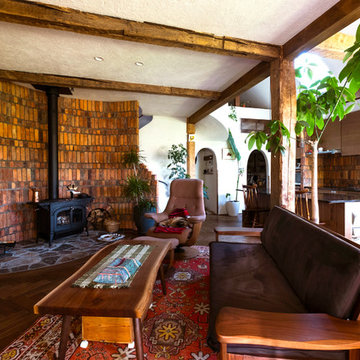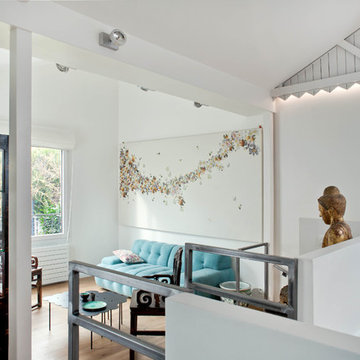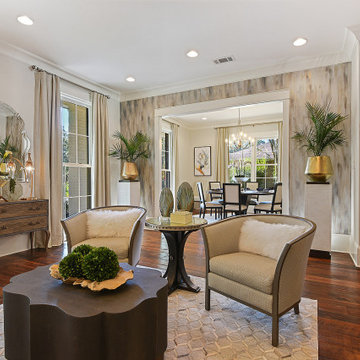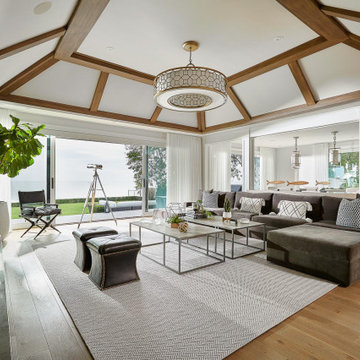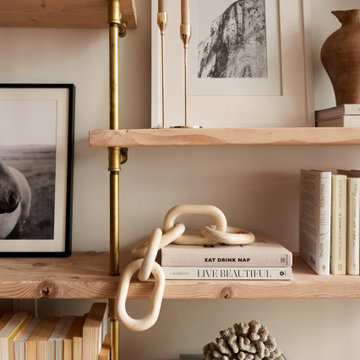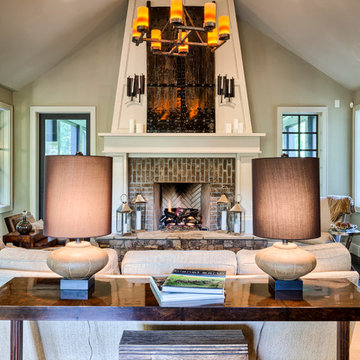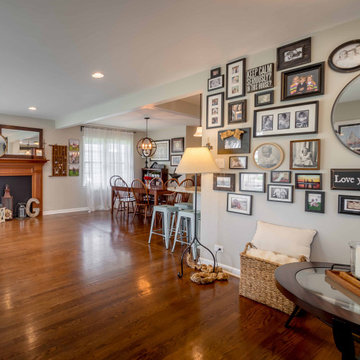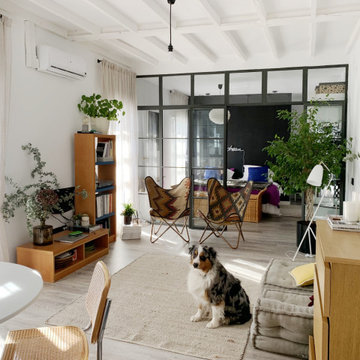349 Billeder af eklektisk dagligstue med synligt bjælkeloft
Sorteret efter:
Budget
Sorter efter:Populær i dag
61 - 80 af 349 billeder
Item 1 ud af 3
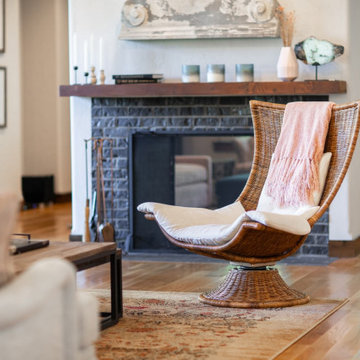
The client was willing to let us take some bold design leaps which resulted in a beautiful, eclectic interior design style. They were naturally drawn to a variety of textures, patterns and décor styles. We combined some classic with a few on-trend pieces to complete a truly one-of-a-kind result that thrilled our clients.
Because the home already had great bones and a neutral palette, we chose to use pinks and mauve with contrasting light and dark core pieces. To fill their request for lots of texture, we used fabrics with subtle patterns, wood tones, rattan and leather to keep things visually interesting.
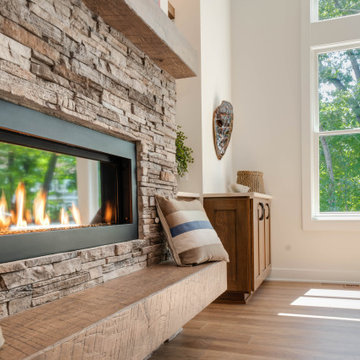
Parade Home 2020. Large great room with linear gas fireplace as the focal point. Gorgeous windows with wood accents as headers over all doors and windows. Selections and home staging by Jennifer Copeland
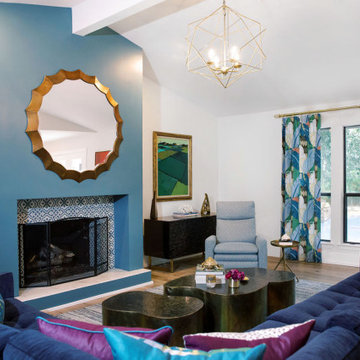
This eclectic and colorful design is created for a fun family that loves bright accents in patterns and art. We incorporated their existing vintage art and accessories with new furniture, fabrics, and lighting. The custom navy sectional fits the large space perfectly for family gatherings. Custom shelves were designed and built to add a place to display their vintage accessories, books, and family photos. Custom window treatments and pillows give the space character and a playful vibe!
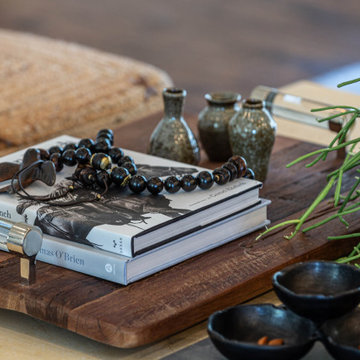
This eclectic living space included the entry, dining room, kitchen and living room. We had custom cabinets made to fit into two odd openings on either side of the fireplace which allowed for interesting textures, display, and symmetry. A white sofa is flaked with two swivel chairs in linen and a beautiful square marble cocktail table. We added two fabulous raffia ottomans to add texture. We grounded the space in a fabulous antique wool rug. The dining room is very simple with a copper - topped table with a wood base flanked with simple yet elegant upholstered chairs. Interesting lighting was utilized throughout the space to add drama.
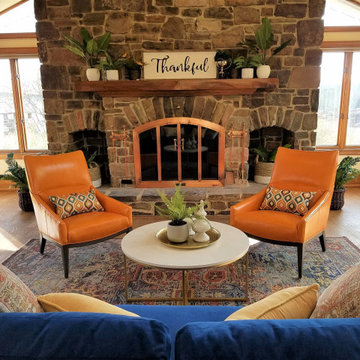
This living room was all about texture and color. The massive stone fireplace, exposed wood beams and old wide-plank hardwood floors called out for sensual textures and deep, comfortable seating. All I wanted to do was curl up on something comfortable and hang out all day in front of that lovely fireplace and relax, so everything was chosen with that end in mind. Walls were painted in a soft, warm butter color (Philadephia Cream by Benjamin Moore).
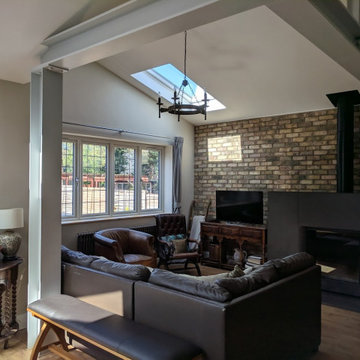
Living room, lounge, reception, exposed beams, eclectic industrial, wood-burning fireplace, exposed reclaimed brick wall, gunmetal radiator, reproduction and antique furniture, eclectic furniture
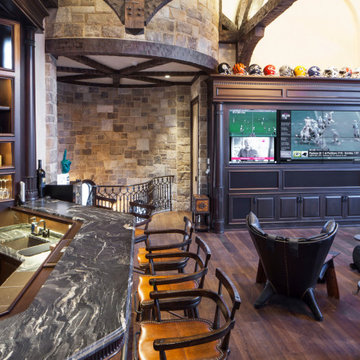
Dark Home Bar & Media Unit Basking Ridge, NJ
An spacious and well-appointed Bar and an entertainment unit completely set up for all your video and audio needs. Entertainment bliss.
For more projects visit our website wlkitchenandhome.com
.
.
.
#sportsbar #sportsroom #footballbar #footballroom #mediawall #playroom #familyroom #mancave #mancaveideas #mancavedecor #mancaves #gameroom #partyroom #homebar #custombar #superbowl #tvroomdesign #tvroomdecor #livingroomdesign #tvunit #mancavebar #bardesigner #mediaroom #menscave #NewYorkDesigner #NewJerseyDesigner #homesportsbar #mancaveideas #mancavedecor #njdesigner
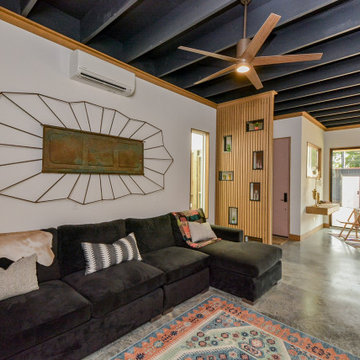
2020 New Construction - Designed + Built + Curated by Steven Allen Designs, LLC - 3 of 5 of the Nouveau Bungalow Series. Inspired by New Mexico Artist Georgia O' Keefe. Featuring Sunset Colors + Vintage Decor + Houston Art + Concrete Countertops + Custom White Oak and White Cabinets + Handcrafted Tile + Frameless Glass + Polished Concrete Floors + Floating Concrete Shelves + 48" Concrete Pivot Door + Recessed White Oak Base Boards + Concrete Plater Walls + Recessed Joist Ceilings + Drop Oak Dining Ceiling + Designer Fixtures and Decor.
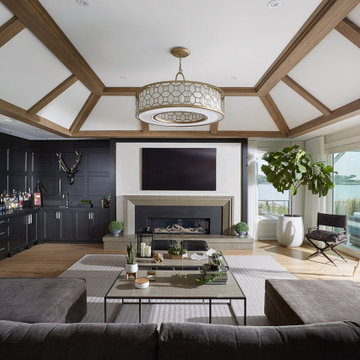
Bright, open concept living room with fireplace and custom made bar area. A stone wall is featured in the hallway.
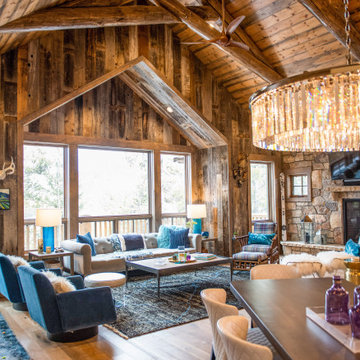
A non-traditional mountain retreat full of unexpected design elements. Rich, reclaimed barn wood paired with beetle kill tongue-and-groove ceiling are juxtaposed with a vibrant color palette of modern textures, fun textiles, and bright chrome crystal chandeliers. Curated art from local Colorado artists including Michael Dowling and Chris Veeneman, custom framed acrylic revolvers in pop-art colors, mixed with a collection European antiques make for eclectic pieces in each of space. Bunk beds with stairs were designed for the teen-centric hang out space that includes a gaming area and custom steel and leather shuffleboard table.
349 Billeder af eklektisk dagligstue med synligt bjælkeloft
4
