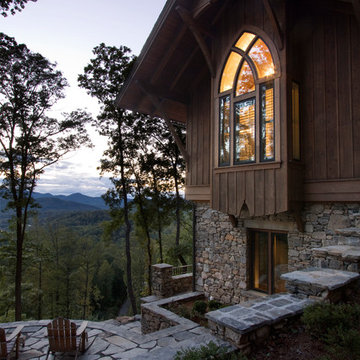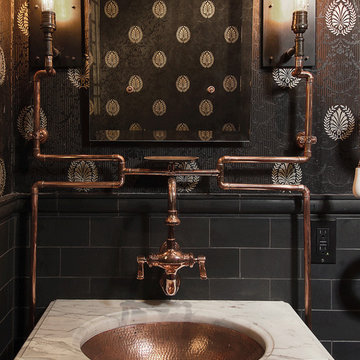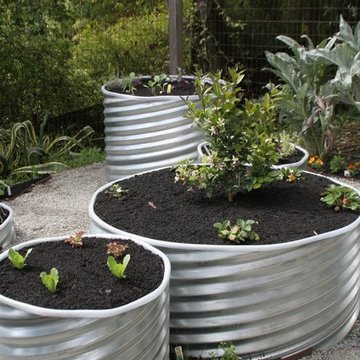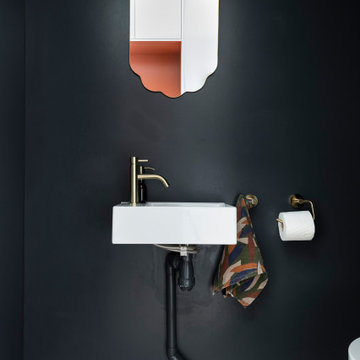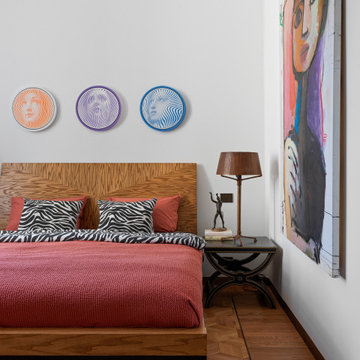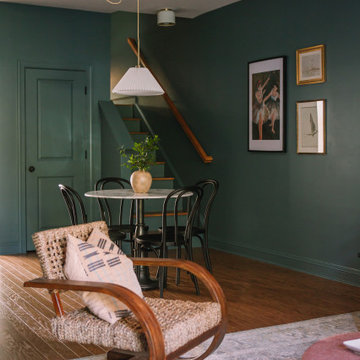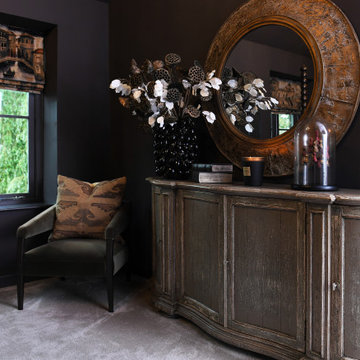41.835 billeder af eklektisk design og indretning
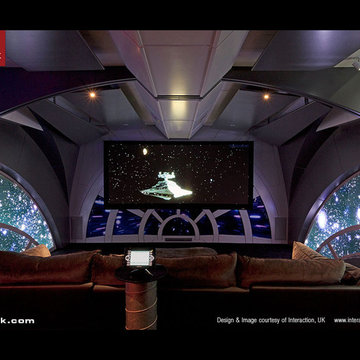
The Ultimate Star Wars themed Theater.
This Private Cinema features luxury theater seating by CINEAK. The seats used in this theater are Intimo & Fortuny Incliner theater seats. These luxury theater seats are of the highest quality and are made in belgium. Cineak's products can be fully customized to your needs and are available with with the finest fabrics and leathers. Visit: http://www.cineak.com. This theater uses state of the art home theater technology.
Theater design & Image courtesy of: Interaction, UK www.interaction.uk.com
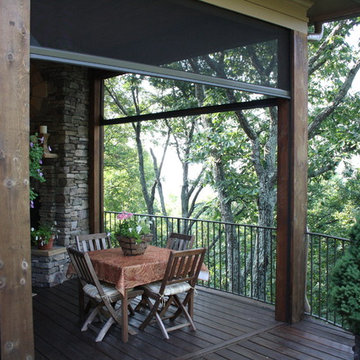
Located in the foothills of the North Georgia Appalachians, Big Canoe is just one hour north of Atlanta. Designed as a dream retirement home, this luxurious lodge melds mountainous terrain with many custom features and modern amenities.
During the warmer months, the homeowners enjoy spending time on their back porch, entertaining and taking in the spectacular views. In order to combat the biting insects, allow the cool breezes to flow through their home and preserve unobstructed views, the home owners requested retractable screens to be installed on their doors, windows, and back porch.
Screens of Georgia, Phantom Screens Authorized Distributor, installed Professional retractable door screens on several doorways throughout the home. Providing natural ventilation while keeping insects out of the house, the screens blend with custom doorways and retract out of sight when not in use. Perfect for the oversized front double-French entryway, Professional door screens do not detract from the look and feel of the lodge design.
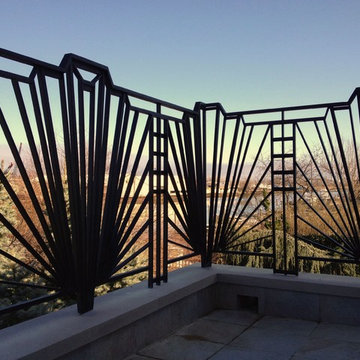
Custom Art Deco Railings by HMH Iron Design
Metal balcony railings
Balcony railings will highlight your aesthetic sense. It is necessary for safety and at the same time stylish decorative detail for your house or restaurant. Your guest will notice your good taste as interior decorator if you chose modern balustrade rail made of stainless steel or brass. HMH Iron Design offers different variations of balcony railing, like:
ornamental wrought iron railings;
contemporary stainless steel banisters;
transitional brass rail;
wood handrails;
industrial glass railings.
We can manufacture and install balcony railing which perfectly fit to your main interior style. From classical to modern and high-tech design – our engineers can create unique bespoke element. In collaboration with famous architects we already done all kinds of jobs. From small one of a kind balcony for 1-bedroom studio in Manhattan to big balustrade rails in concert halls and hotels. HMH metal shop located in Brooklyn and has specific equipment to satisfy your needs in production your own stunning design.
We work with aluminum, brass, steel, bronze. Our team can weld it, cut by water-jet, laser or engrave. Also, we are capable to compliment object by crystals, figure decorations, glass, wood, stones. To make it look antique we use patina, satin brush and different types of covers, finishing and coatings. These options you can see on this page. Another popular idea is to apply metal grilles instead of traditional banisters for balcony railing. As a result, it has more advanced and sophisticated look which is really original and stunning.
Metal balcony: high quality
In addition, we advise using same materials, ornaments and finishings to each metal object in your house. Therefore, it makes balcony rail look appropriate to the main design composition. You can apply same material to all railings, cladding, furniture, doors and windows. By using this method, you will create refined whole home view.
Your wish to install high-end custom metal balcony railings made from will be fully satisfied. Call now to get a quote or find out about individual order options.
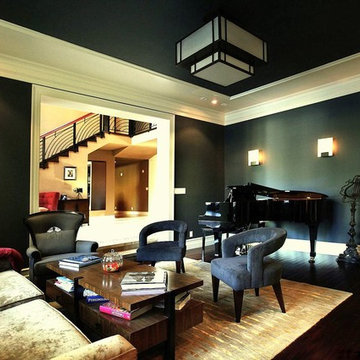
Transitional to modern
Photography IK
Complete remodel - Interior design and all furniture, finishes and materials designed by SH interiors.
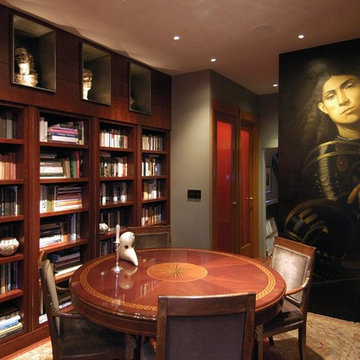
A spine wall serves as the unifying concept for our addition and remodeling work on this Victorian house in Noe Valley. On one side of the spine wall are the new kitchen, library/dining room and powder room as well as the existing entry foyer and stairs. On the other side are a new deck, stairs and “catwalk” at the exterior and the existing living room and front parlor at the interior. The catwalk allowed us to create a series of French doors which flood the interior of the kitchen with light. Strategically placed windows in the kitchen frame views and highlight the character of the spine wall as an important architectural component. The project scope also included a new master bathroom at the upper floor. Details include cherry cabinets, marble counters, slate floors, glass mosaic tile backsplashes, stainless steel art niches and an upscaled reproduction of a Renaissance era painting.
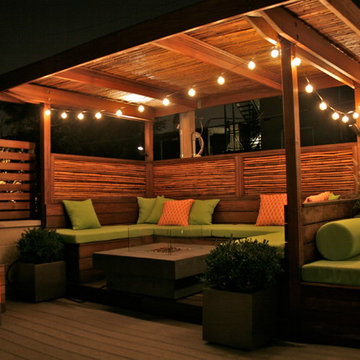
Roof garden shade cabana, custom cushions, landscape lighting and party lights
Photos: Peter Hurley Art

The indigo vanity and its brass hardware stand in perfect harmony with the mirror, which elegantly reflects the marble shower.
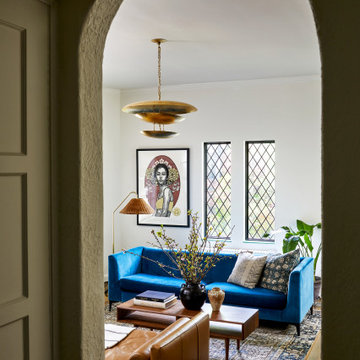
Boho meets Portuguese design in a stunning transformation of this Van Ness tudor in the upper northwest neighborhood of Washington, DC. Our team’s primary objectives were to fill space with natural light, period architectural details, and cohesive selections throughout the main level and primary suite. At the entry, new archways are created to maximize light and flow throughout the main level while ensuring the space feels intimate. A new kitchen layout along with a peninsula grounds the chef’s kitchen while securing its part in the everyday living space. Well-appointed dining and living rooms infuse dimension and texture into the home, and a pop of personality in the powder room round out the main level. Strong raw wood elements, rich tones, hand-formed elements, and contemporary nods make an appearance throughout the newly renovated main level and primary suite of the home.
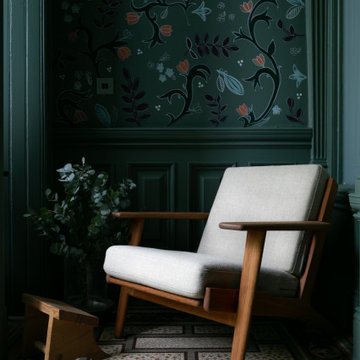
Woodwork colour | Inchyra Blue, Farrow & Ball
Wall mural | Leila Talmadge Interiors
Accessories | www.iamnomad.co.uk
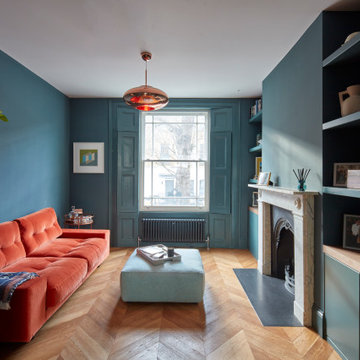
chevron parquet flooring, Inchyra Blue, alcove shelving, alcove cupboards, Victorian fireplace, Victorian shutters, orange velvet sofa, column radiator, slate hearth
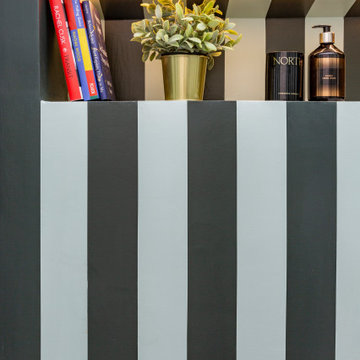
A cloakroom was created under the butterfly roof of this house. Painted stripes on the wall continue and meet on the floor as a checkered floor.
41.835 billeder af eklektisk design og indretning
7



















