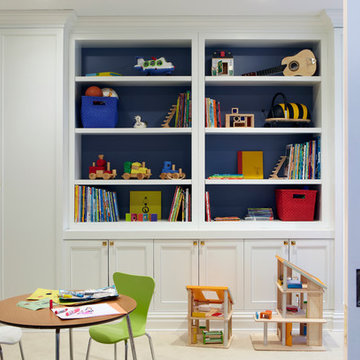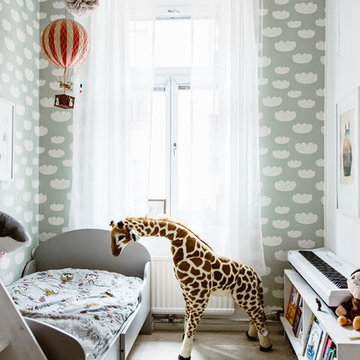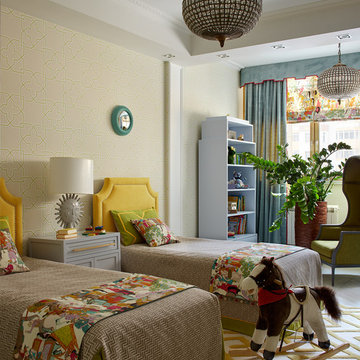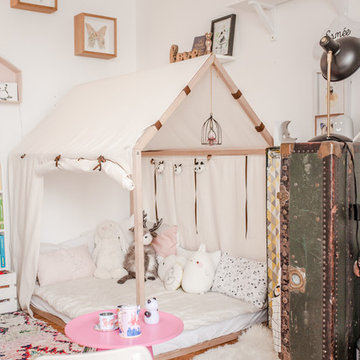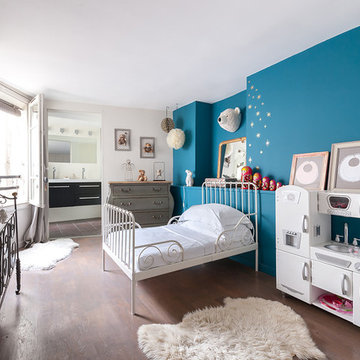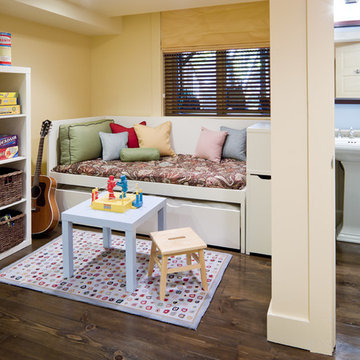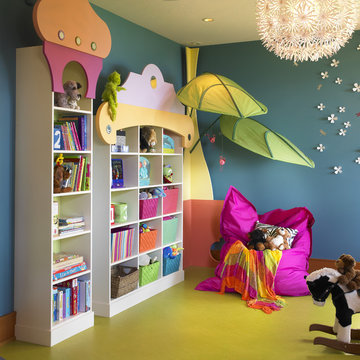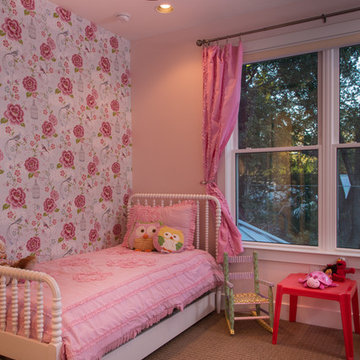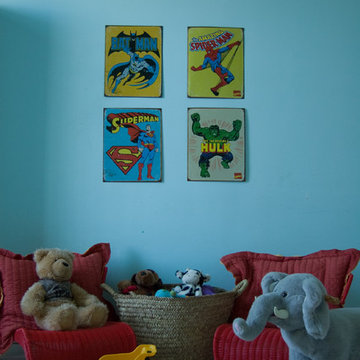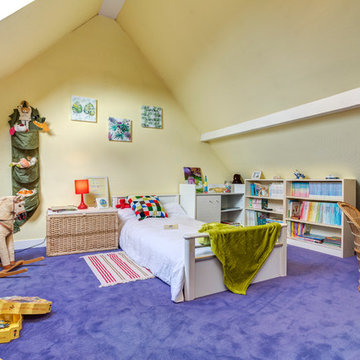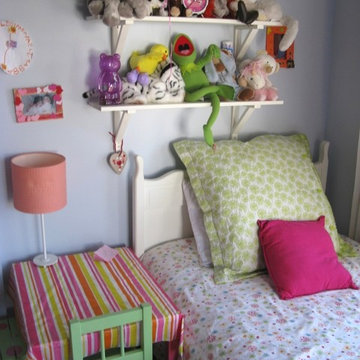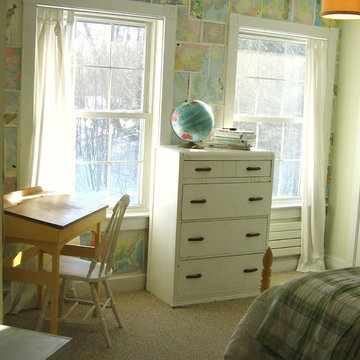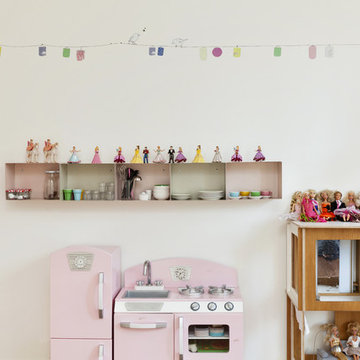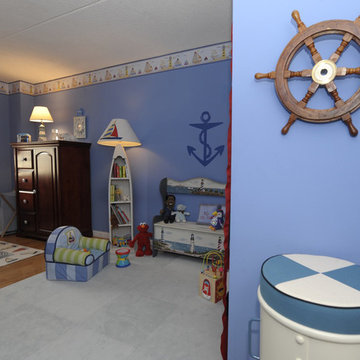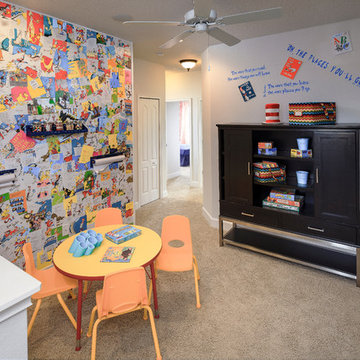27 billeder af eklektisk design og indretning
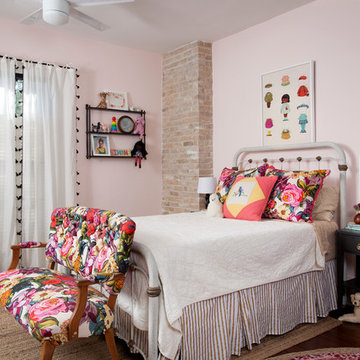
This was a dream project! The clients purchased this 1880s home and wanted to renovate it for their family to live in. It was a true labor of love, and their commitment to getting the details right was admirable. We rehabilitated doors and windows and flooring wherever we could, we milled trim work to match existing and carved our own door rosettes to ensure the historic details were beautifully carried through.
Every finish was made with consideration of wanting a home that would feel historic with integrity, yet would also function for the family and extend into the future as long possible. We were not interested in what is popular or trendy but rather wanted to honor what was right for the home.

THEME This room is dedicated to supporting and encouraging the young artist in art and music. From the hand-painted instruments decorating the music corner to
the dedicated foldaway art table, every space is tailored to the creative spirit, offering a place to be inspired, a nook to relax or a corner to practice. This environment
radiates energy from the ground up, showering the room in natural, vibrant color.
FOCUS A majestic, floor-to-ceiling tree anchors the space, boldly transporting the beauty of nature into the house--along with the fun of swinging from a tree branch,
pitching a tent or reading under the beautiful canopy. The tree shares pride of place with a unique, retroinspired
room divider housing a colorful padded nook perfect for
reading, watching television or just relaxing.
STORAGE Multiple storage options are integrated to accommodate the family’s eclectic interests and
varied needs. From hidden cabinets in the floor to movable shelves and storage bins, there is room
for everything. The two wardrobes provide generous storage capacity without taking up valuable floor
space, and readily open up to sweep toys out of sight. The myWall® panels accommodate various shelving options and bins that can all be repositioned as needed. Additional storage and display options are strategically
provided around the room to store sheet music or display art projects on any of three magnetic panels.
GROWTH While the young artist experiments with media or music, he can also adapt this space to complement his experiences. The myWall® panels promote easy transformation and expansion, offer unlimited options, and keep shelving at an optimum height as he grows. All the furniture rolls on casters so the room can sustain the
action during a play date or be completely re-imagined if the family wants a makeover.
SAFETY The elements in this large open space are all designed to enfold a young boy in a playful, creative and safe place. The modular components on the myWall® panels are all locked securely in place no matter what they store. The custom drop-down table includes two safety latches to prevent unintentional opening. The floor drop doors are all equipped with slow glide closing hinges so no fingers will be trapped.
Find den rigtige lokale ekspert til dit projekt
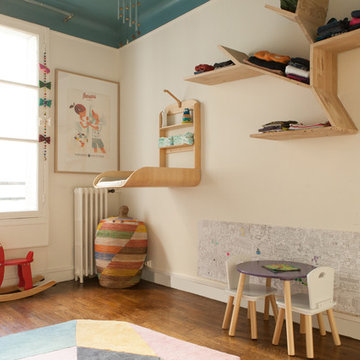
Ici, le panier tressé sert de coffre à jouets, ou de cachette ! Crédits Photo : Nurra Barry
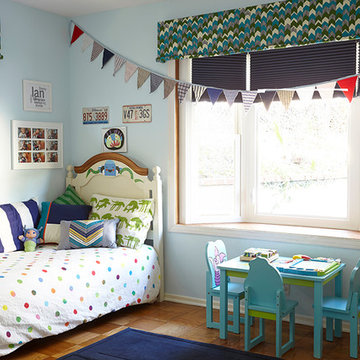
The boy's room already had a great color scheme that we did not wish to change. Instead, we embraced the blues and added cordless Hunter Douglas Duette honeycomb shades to the bay windows and topped it with a chevron patterned valance in blue, hunter green and white.
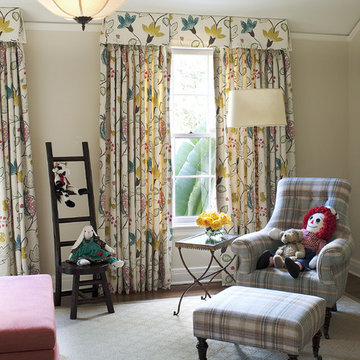
Photography by David Phelps Photography.
Located in one of Pasadena's finest neighborhoods, this Marston & Mayberry-designed Mediterranean estate is adjacent to the Huntington Library and Botanical Gardens. Originally built in 1928 and painstaking re-constructed in 2007/2008, the entire property was meticulously renovated by our clients.
The end result is a stunning unification of old world craftsmanship exquisitely integrated with modern amenities that affords a graciously elegant yet comfortable environment.
Interior Design by Tommy Chambers
Architect David Serrurier
Builder Thomas Lake
Landscape Designer Mark Berry
27 billeder af eklektisk design og indretning
1



















