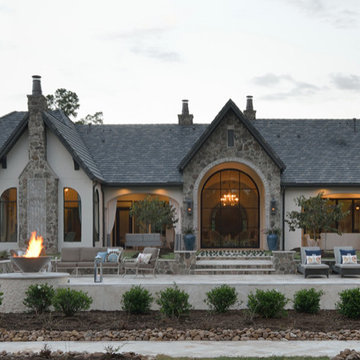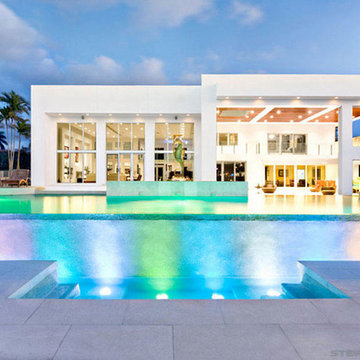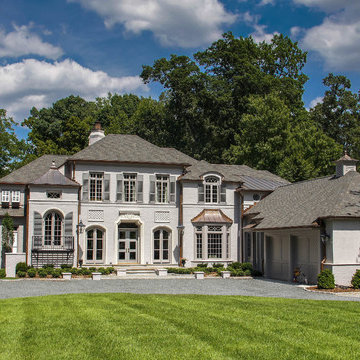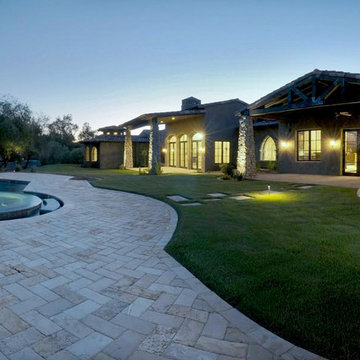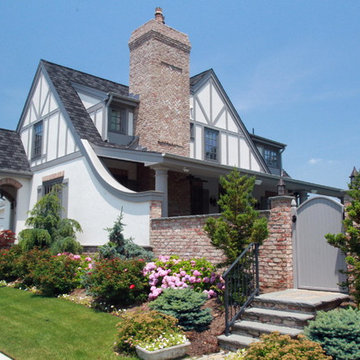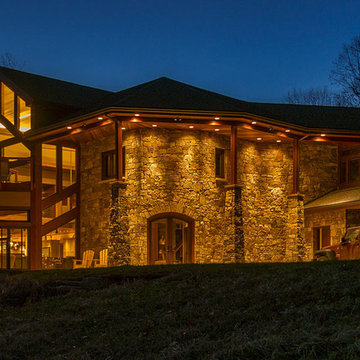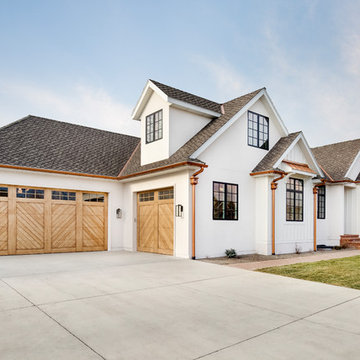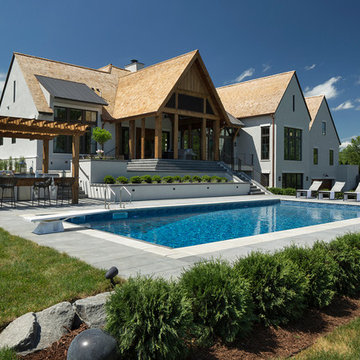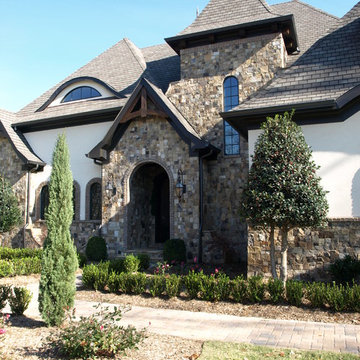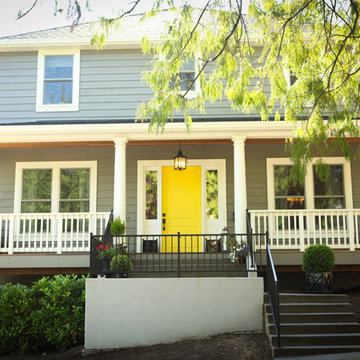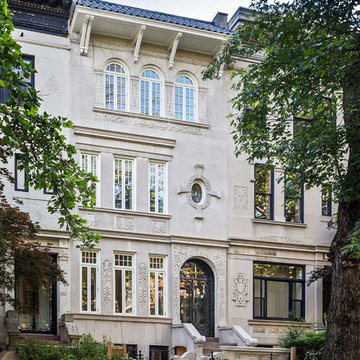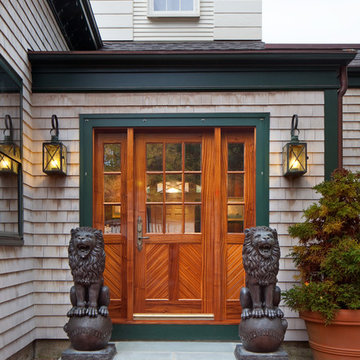473 Billeder af eklektisk hus
Sorteret efter:
Budget
Sorter efter:Populær i dag
21 - 40 af 473 billeder
Item 1 ud af 3
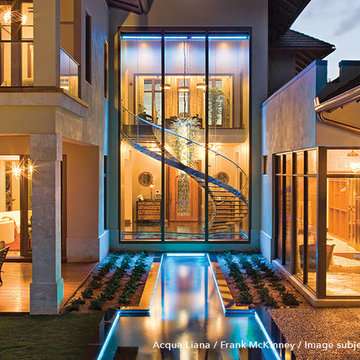
http://www.frank-mckinney.com/oceanfront-estates/acqua-liana/
Custom indoor water features for conceptual residential design by Frank McKinney, with Dale Construction.
Project Location: Manalapan, FL.
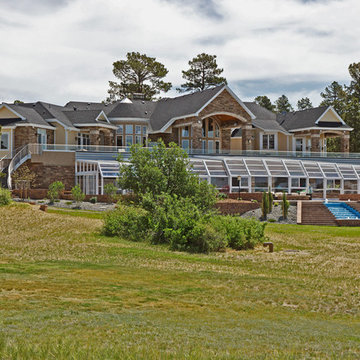
A swimming pool covered by a glazed retractable enclosure was added to this existing residence south-east of Parker, CO. A 3000 square foot deck is on the upper level reached by curving steel stairways on each end. The addition and the existing house received cultured stone veneer with limestone trim on the arches. Concrete masonry unit retaining walls and pavers surround the custom waterfall with decorative fountains.
Robert R. Larsen, A.I.A. Photo
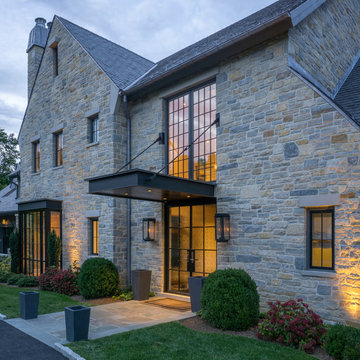
A large steel canopy, double-height steel windows, and modern light fixtures give this new stone home a unique and updated look.
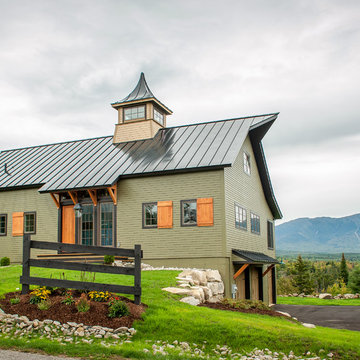
The Cabot provides 2,367 square feet of living space, 3 bedrooms and 2.5 baths. This stunning barn style design focuses on open concept living.
Northpeak Photography
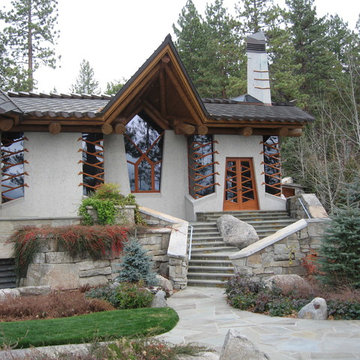
Wovoka in the Spring Time.
Theodore Brown Architects.
Project Architect Albert Costa.Photo: Mitchel Berman
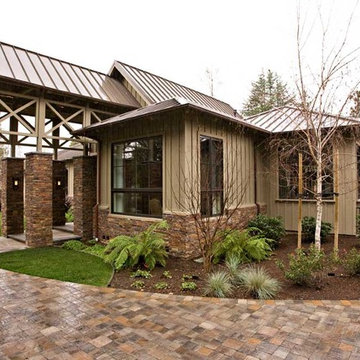
5000 square foot custom home with pool house and basement in Saratoga, CA (San Francisco Bay Area). The exterior is in a modern farmhouse style with bat on board siding and standing seam metal roof. Luxury features include Marvin Windows, copper gutters throughout, natural stone columns and wainscot, and a sweeping paver driveway. The interiors are more traditional.
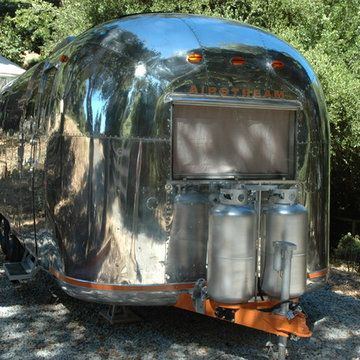
We gutted the trailer down to the frame then rebuilt it to custom specs.
Fine art, graphic and Interior Design: Debra Amerson, Deeper Green Living
Design Collaboration: Barbara Hoefle & Debra Amerson
Contractor: Avalon RV, Benecia CA
Photo: Debra Amerson
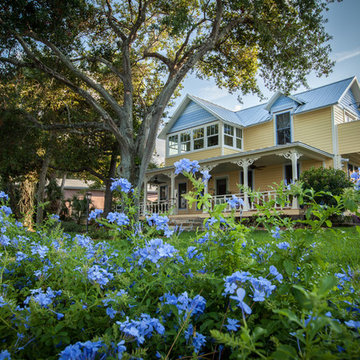
Simply elegant. Postively Serene.
SolRisa Inn; A Historic Bed & Breakfast that evokes a fine old Caribbean home; a place where plantationers’ heavy textiles and conservative style surrenders to island breezes, practical fabrics and ease.
The renovation of two Indian River side homes into the Bed & Breakfast was two years in completion.
...stripped and put back together;
original architectural elements restored
space carved out for private baths and fire exits, marketing personalities created for each suite, antiquing for historical details....
473 Billeder af eklektisk hus
2
