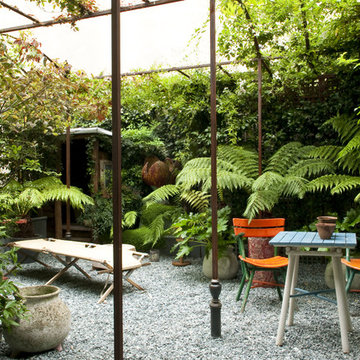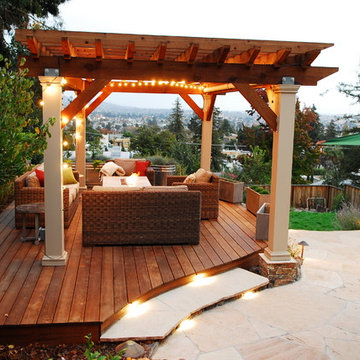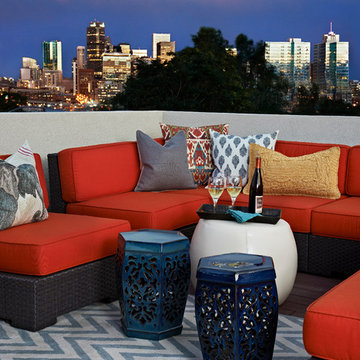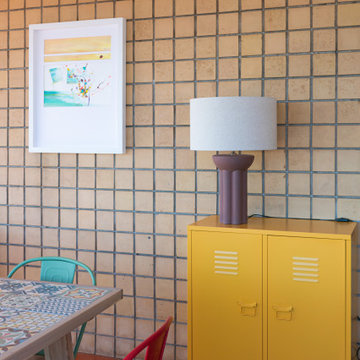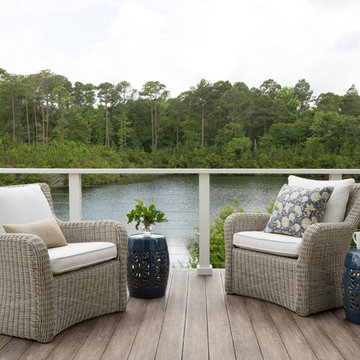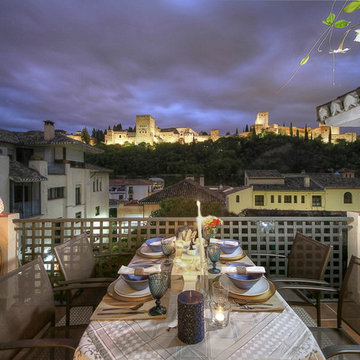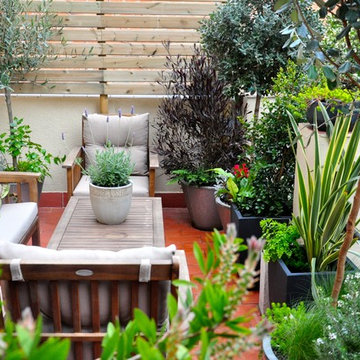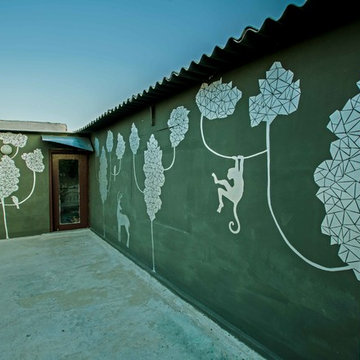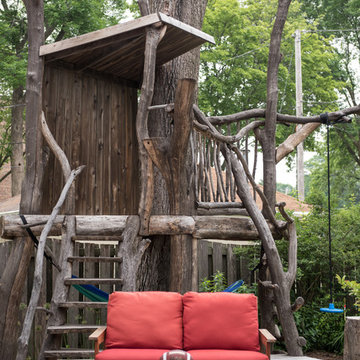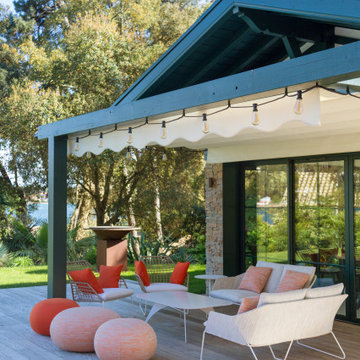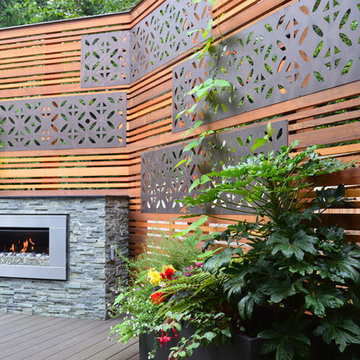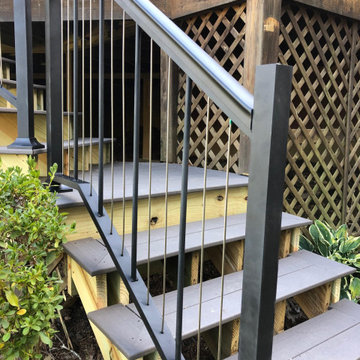3.225 Billeder af eklektisk terrasse
Sorteret efter:
Budget
Sorter efter:Populær i dag
181 - 200 af 3.225 billeder
Item 1 ud af 2
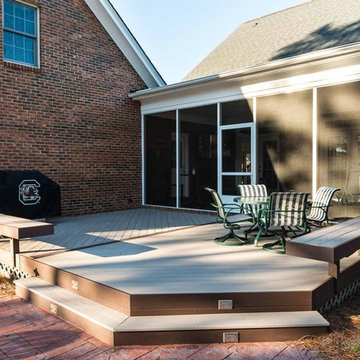
At this NE Columbia, SC home, we custom designed and built an outdoor living combination space that included a patio, retaining wall and fire pit along with a screened porch and deck.
Photos courtesy Archadeck of Central South Carolina
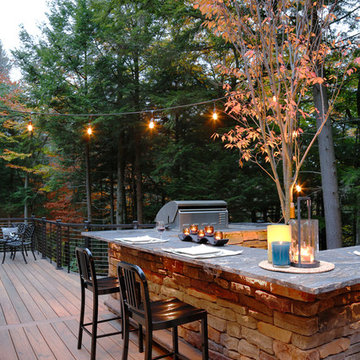
We were able to construct the new deck almost to the edge of the woods, designing the centrally located U-shaped stone bar as the focal point for entertainment.
Find den rigtige lokale ekspert til dit projekt
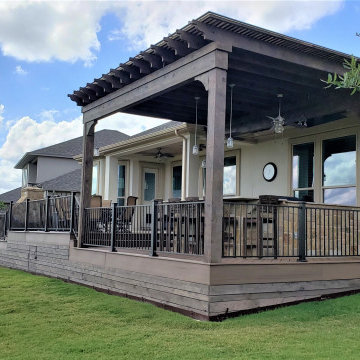
Our clients wanted the dramatic look of a pergola for their kitchen with additional coverage for shade and protection from rain, too. A pergola over a specific section sets off that area and defines it as an outdoor room. As you may know, some pergolas provide more shade than others. It all depends on the pergola design. This large two-beam pergola, attached to the house, is designed for shade with purlins that are close together. The pergola also has a translucent cover that filters UV rays, blocks heat, and shields the outdoor kitchen from rain.
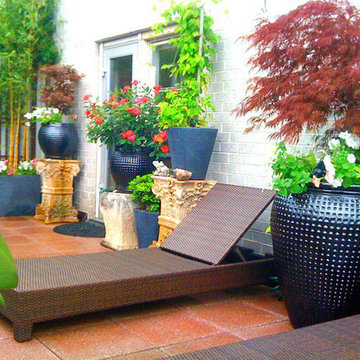
We created the feeling of depth and abundance in this cozy West Village rooftop terrace through the use of layered plantings and staggered heights of plants and planters. We also placed some planters on top of classical looking stone columns, which further added to the effect. This garden also features wicker furniture, grey fiberglass planters, dimpled Asian ceramics, and lush plantings of Japanese maples, junipers, dogwoods, rhododendrons, margarita vines, and flowering annuals. Read more about this garden on my blog, www.amberfreda.com.

The owner wanted to add a covered deck that would seamlessly tie in with the existing stone patio and also complement the architecture of the house. Our solution was to add a raised deck with a low slope roof to shelter outdoor living space and grill counter. The stair to the terrace was recessed into the deck area to allow for more usable patio space. The stair is sheltered by the roof to keep the snow off the stair.
Photography by Chris Marshall
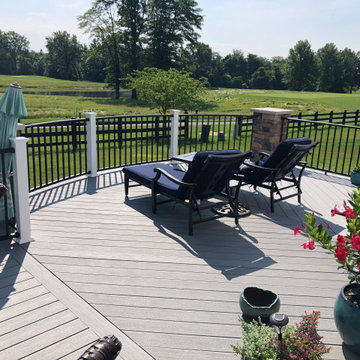
For this deck, our clients' selected TimberTech composite decking in the Maritime Gray color. It’s the perfect contrast to the lighter siding on the home. For their deck railing, they selected Westbury black aluminum rail sections with white vinyl sleeves on the rail posts. For the deck skirting, we used the same TimberTech Maritime Gray decking used for the deck surface and steps.
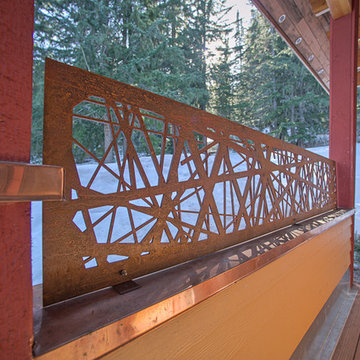
This corten fence topper was installed to help keep snow off the deck in winter at this Schweitzer Mountain Residence. The panel is a standard Revamp™ size and done in nest pattern
Photo Credit: Hamilton Photography
3.225 Billeder af eklektisk terrasse
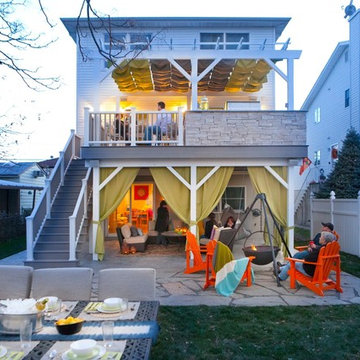
This backyard oasis combines tropical and moroccan elements, all set on a contemporary backsplash. Downstairs is a large, casual outdoor living room, complete with tons of comfortable seating and a fire pit. Upstairs features a top-of-the-line outdoor kitchen with grill, refrigerator, tap, and ice machine, as well as a casual seating area. Out back on the lawn, a table with cushioned chairs makes for the perfect spot for al fresco dining.
10
