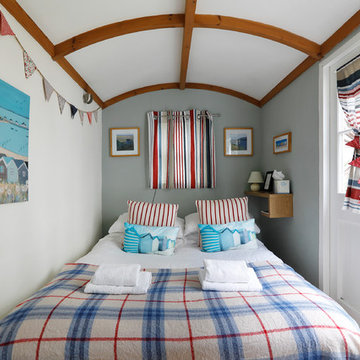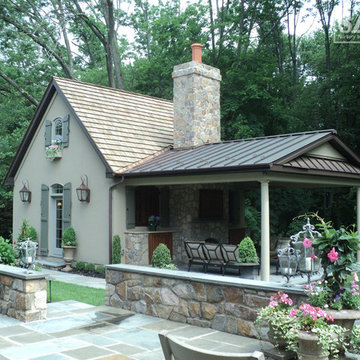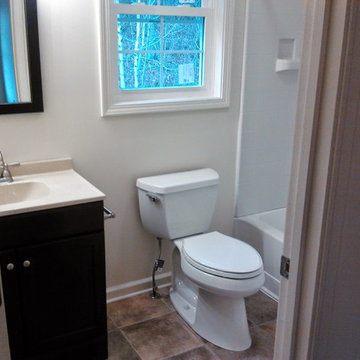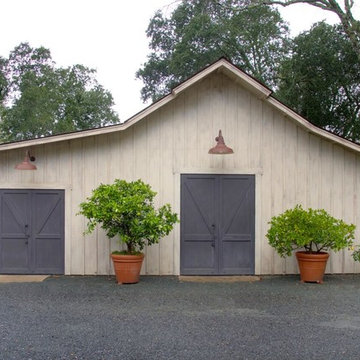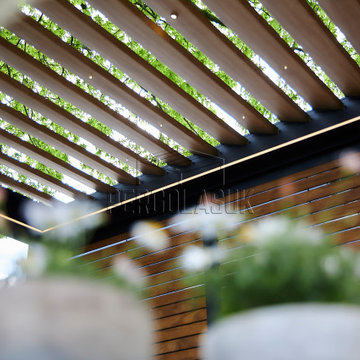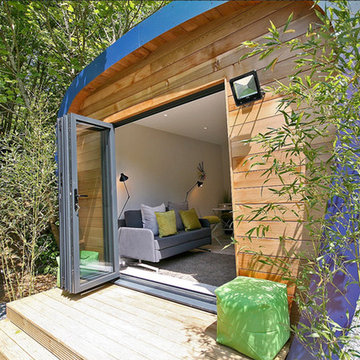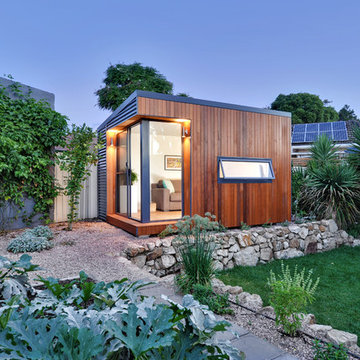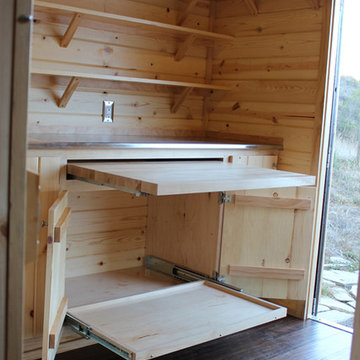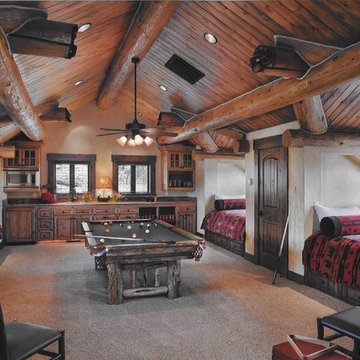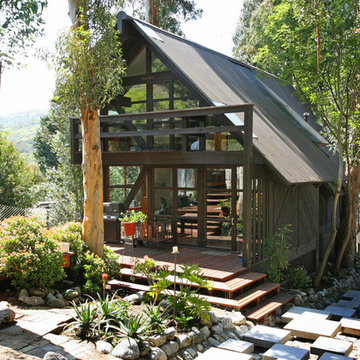1.233 Billeder af gæstehus
Sorteret efter:
Budget
Sorter efter:Populær i dag
201 - 220 af 1.233 billeder
Item 1 ud af 2
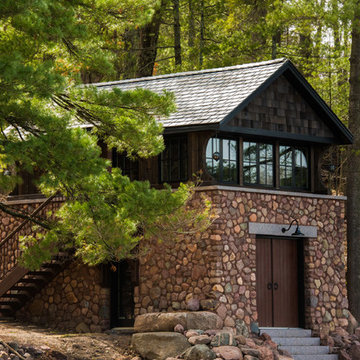
Pine Lake Boathouse
A True Legacy Property
Aulik Design Build
www.AulikDesignBuild.com
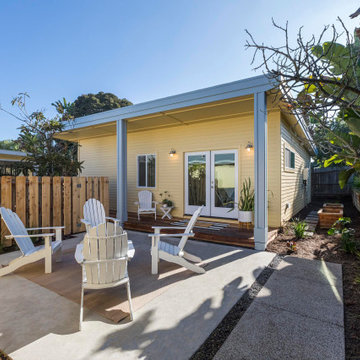
This Accessory Dwelling Unit (ADU) is 745 SF complete with two bedrooms and two baths. It is a City of Encinitas Permit Ready ADU designed by Design Path Studio. This guest house showcases outdoor living with its wood deck and outdoor fire pit area. A key feature is a beautiful tiled roll-in shower that is ADA compliant.
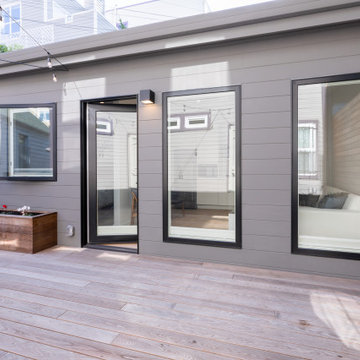
At the site level, our first priority is to remove all the existing clutters (such as a light well, stairs and level changes) in order to create a unified outdoor space that serves both the ADU and the main residence.
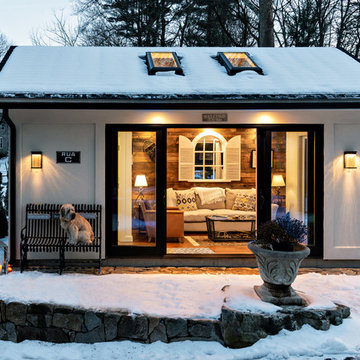
Credit Dan Cutrona
Design, Prewire, Installation and Programming for
Audio / Video
Lighting Control
Network
Home Automation
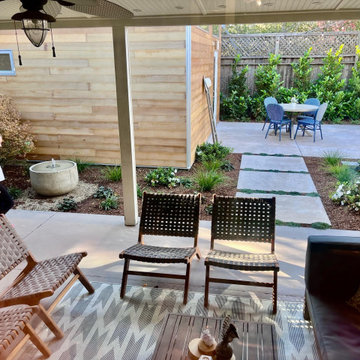
See how one Studio Shed ADU brought three generations together in our latest feature with Sonoma Magazine ?????❤️ “Dávila says the multigenerational setup has been healing because she didn’t grow up with her father. Her children love the arrangement, too, she says. Adding that her six-year-old ‘gets up at 6:30 am each morning to go wake grandpa up.” Read the full story at www.sonomamag.com/a-sleek-ADU-in-sonoma-fulfills-multigenerational-living-dream/
The client added a nice picnic table and outdoor seating for their guests. The shed consists of a bedroom, a small office and a bathroom. Here's a view from the main house.
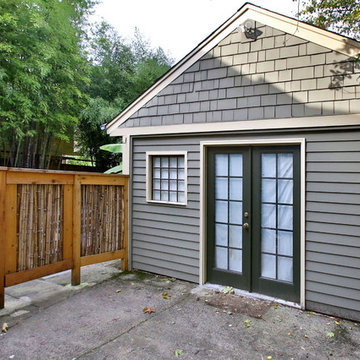
BUNGALOW WITH A MODERN TWIST
Nestled off the park on a gorgeous Irvington tree lined street sits this meticulously maintained and redesigned Bungalow. A true master suite offers all the musts: walk-in closet vaulted ceiling and spacious private bath. The modern, open kitchen overlooks the lush back yard. Recent updates completed throughout. Located in one of Portland’s top neighborhoods.
Contact us for more information about this property at info@danagriggs.com or visit our website at www.DanaGriggs.com
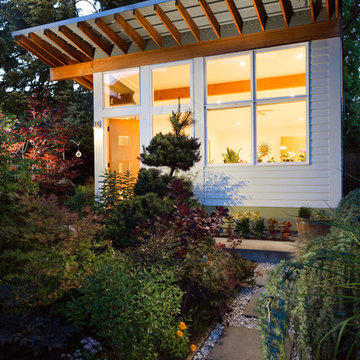
Read more about this project in Seattle Magazine: http://www.seattlemag.com/article/orchid-studio-tiny-backyard-getaway
Photography by Alex Crook (www.alexcrook.com) for Seattle Magazine (www.seattlemag.com)
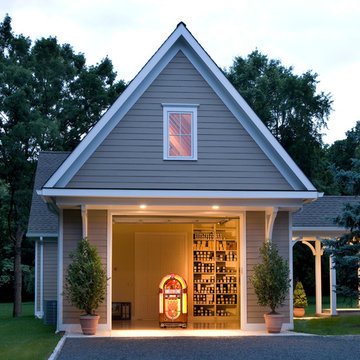
The carriage style garage door for this player piano showspace makes it easy to move the pianos in and out of the front work space.
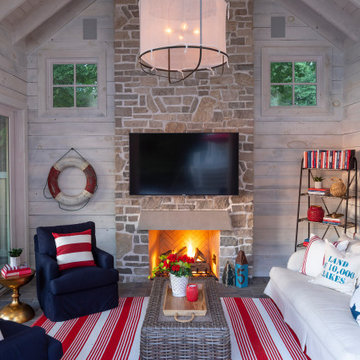
Martha O'Hara Interiors, Interior Design & Photo Styling | L Cramer Builders, Builder | Troy Thies, Photography | Murphy & Co Design, Architect |
Please Note: All “related,” “similar,” and “sponsored” products tagged or listed by Houzz are not actual products pictured. They have not been approved by Martha O’Hara Interiors nor any of the professionals credited. For information about our work, please contact design@oharainteriors.com.
1.233 Billeder af gæstehus
11
