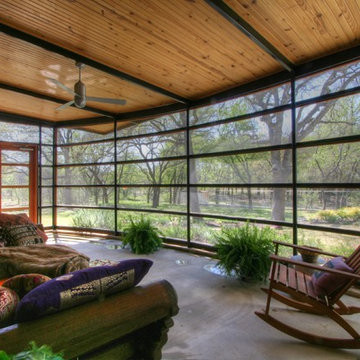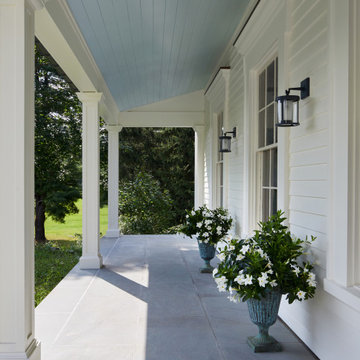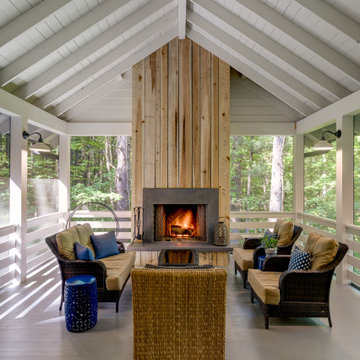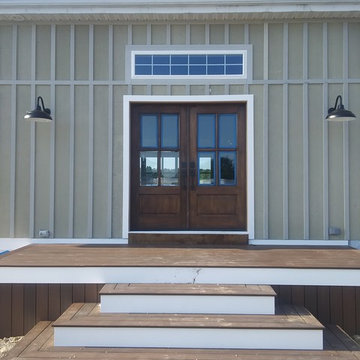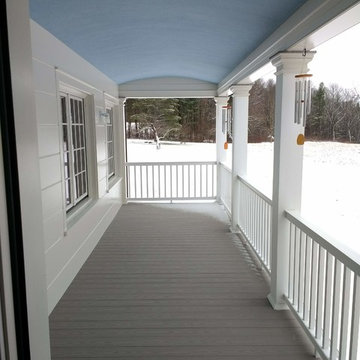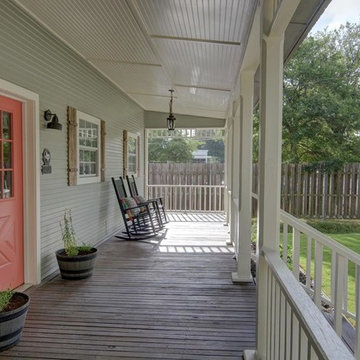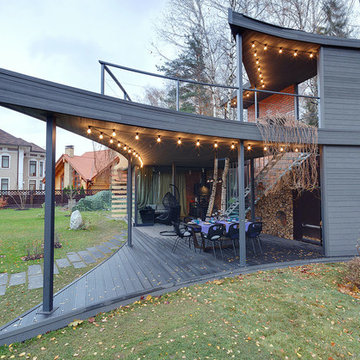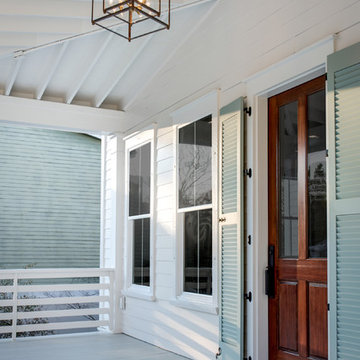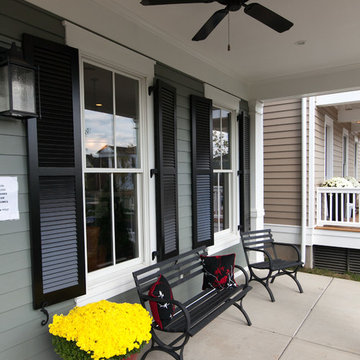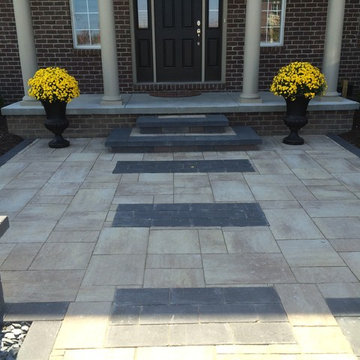11.287 Billeder af grå veranda
Sorteret efter:
Budget
Sorter efter:Populær i dag
241 - 260 af 11.287 billeder
Item 1 ud af 2
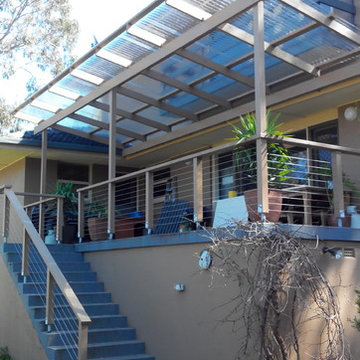
New Verandah L 8400mm x W 2200
Stainless steel wire balustrading
Timber handrail
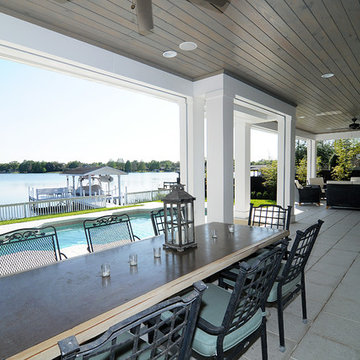
College Park Lanai addition, Orlando, FL. Addition includes raised porch with expanded outdoor dining and outdoor living areas. Coastal stained pine wood ceilings. Azek / PVC custom columns and beams. Beams include removable panels with access to cavity and track for motorized screens. Artistic Pavers concrete pavers with ivory shell finish. Artisitc Pavers ivory shell pool deck with remodel pool coping.
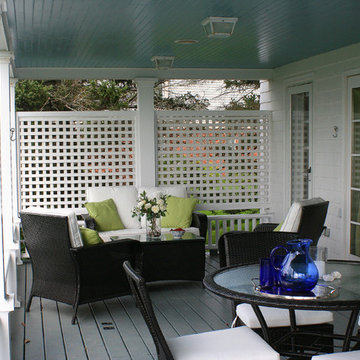
Final Exterior photos by A4 Architecture
For more information about A4 Architecture + Planning visit a4arch.com
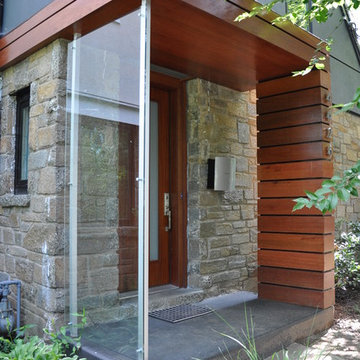
Carib Daniel Martin, Project Architect for Manion + Martin Architects, P.C.
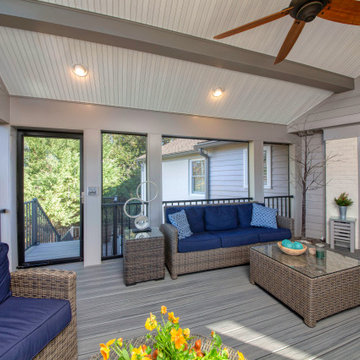
Added a screen porch with Trex Transcends Composite Decking in Island Mist Color. Exposed painted beams with white bead board in ceiling. Trex Signature Black Aluminum Railings. Tremendous views of the Roanoke Valley from this incredible screen porch
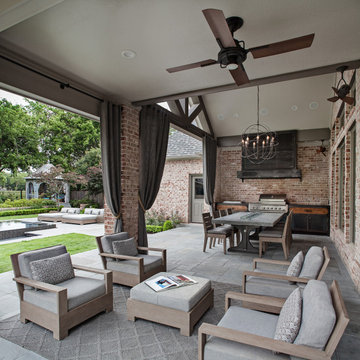
Overall view of the Loggia & Garden capturing the layering of various programmatic spaces.
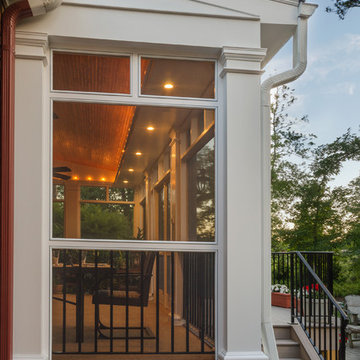
Most porch additions look like an "after-thought" and detract from the better thought-out design of a home. The design of the porch followed by the gracious materials and proportions of this Georgian-style home. The brick is left exposed and we brought the outside in with wood ceilings. The porch has craftsman-style finished and high quality carpet perfect for outside weathering conditions.
The space includes a dining area and seating area to comfortably entertain in a comfortable environment with crisp cool breezes from multiple ceiling fans.
Love porch life at it's best!
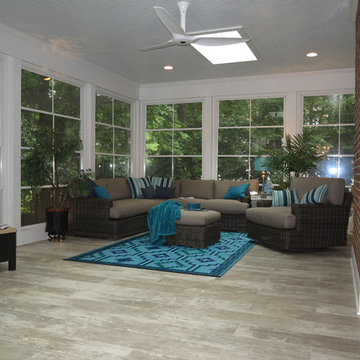
Screened Porch addition with EZE Breeze Windows, Velux skylights and tile flooring
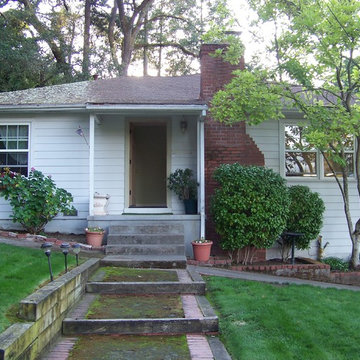
Catherine VanBuskirk Interior Design Services
Porch shown BEFORE remodel and new paint
11.287 Billeder af grå veranda
13
