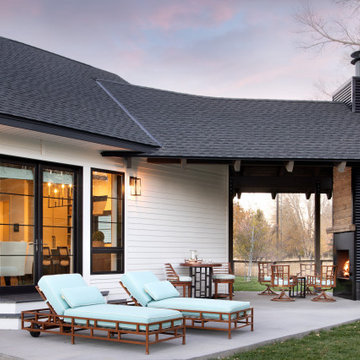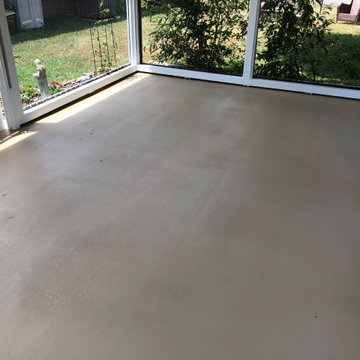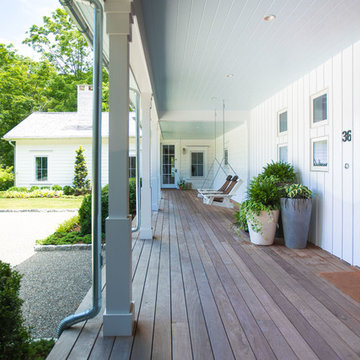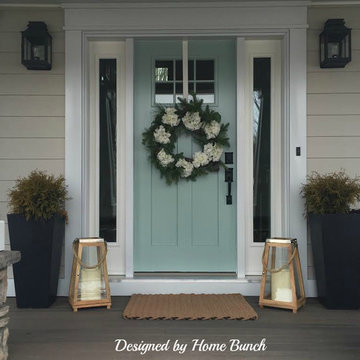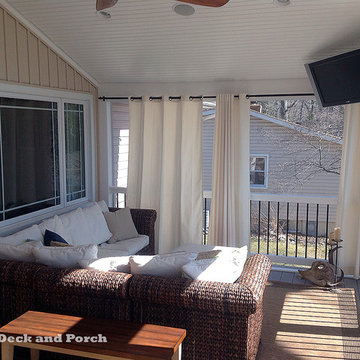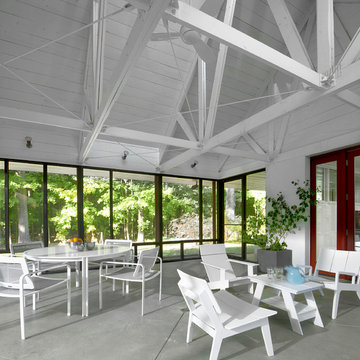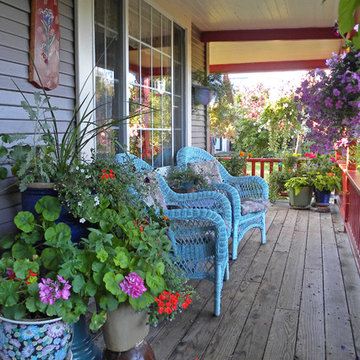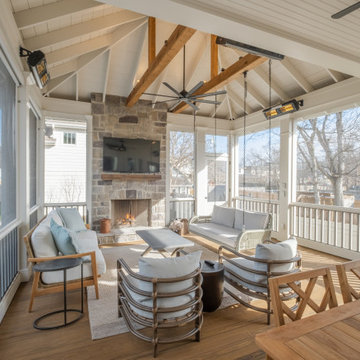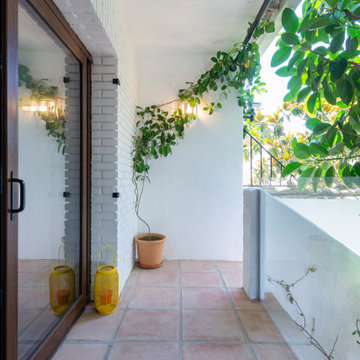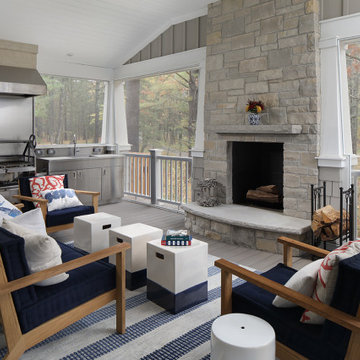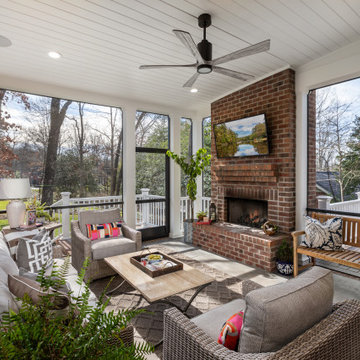11.263 Billeder af grå veranda
Sorteret efter:
Budget
Sorter efter:Populær i dag
161 - 180 af 11.263 billeder
Item 1 ud af 2
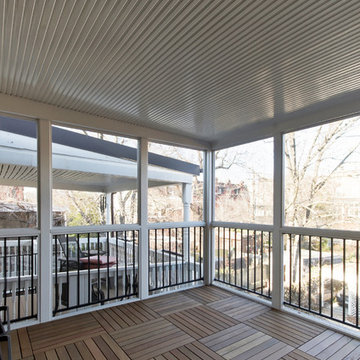
Here you can see the second level porch with the view looking out over the backyard and towards the neighbors house - ADR Builders
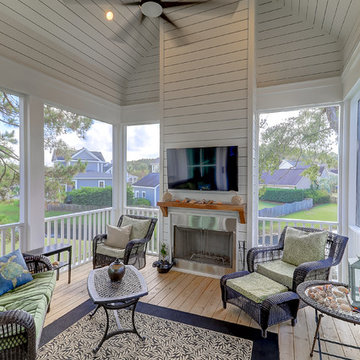
As entertainers, the homeowners embraced the concept of combining two living spaces into one, which was made possible by installing a PGT sliding door. These doors slide back into themselves, opening up the indoors to the outdoor deck space with fireplace. Guests also enjoy waterway views made possible by the Juliet balcony off the front bedroom of the home, and the very large man-cave under the hom
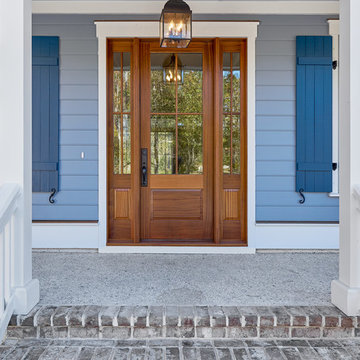
Southern entry for a low country cottage. Savannah brick steps, tabby porch floor, mahogany front door with dual sidelights, working wooden shutters and white columns. Beautiful and just a hint of the detail inside.
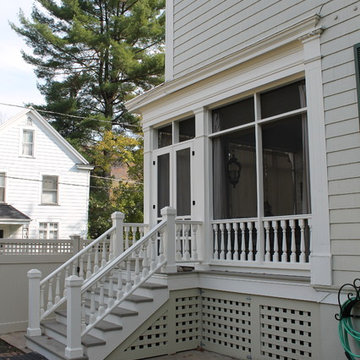
This outdoor porch was partially covered and had an odd configuration. It was expanded and enclosed to create a screen porch. Existing wood balusters were ripped in half which allowed screening material to be continuous. All other details matched the existing vintage home.
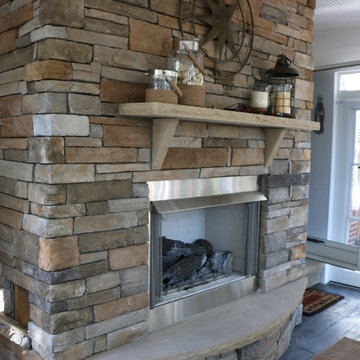
David Tyson Design and photos
Four season porch with Eze- Breeze window and door system, stamped concrete flooring, gas fireplace with stone veneer.
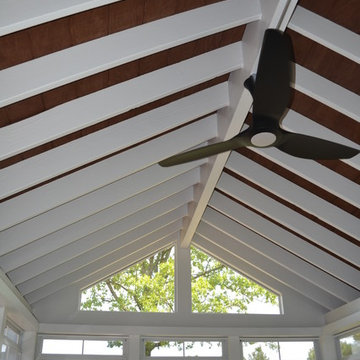
Ceiling finish of Durham screened porch. Eze breeze windows and 2-tone finish.
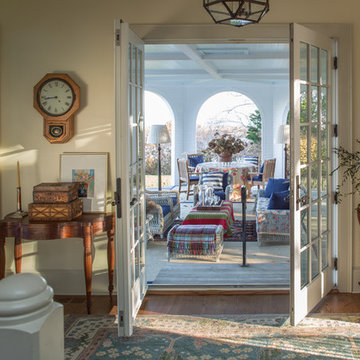
The covered porch provides a comfortable place to enjoy refreshment and the beautiful view.
Photography: Erik Kvalsvik
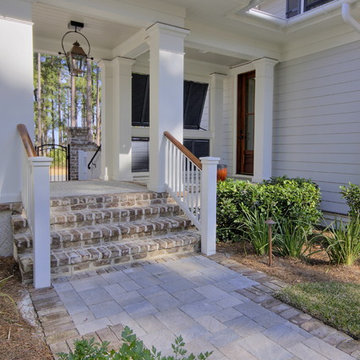
The old Savannah gray brick stairs allow access to the driveway and garden from the covered breezeway.
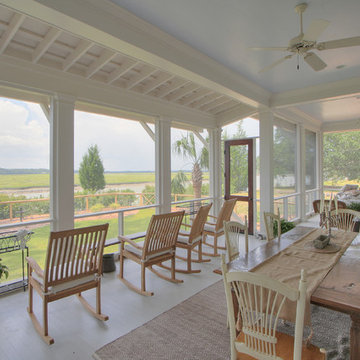
The Old Oyster Retreat is a home inspired by our clients wish for a light, bright, open home that had design roots in the Low-country but also exhibited a thoughtfulness and simplicity in its detailing. Open rafter tails, bays supported by brackets, and eave and rake supports of vernacular design take a more formal massing and create a classic yet playful aesthetic.
To see this plan and any of our other work please visit www.allisonramseyarchitect.com
11.263 Billeder af grå veranda
9
