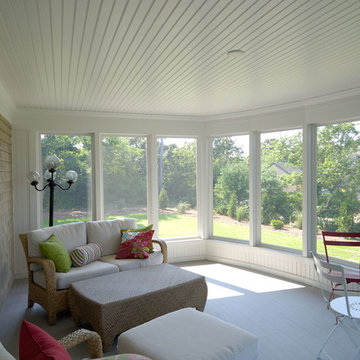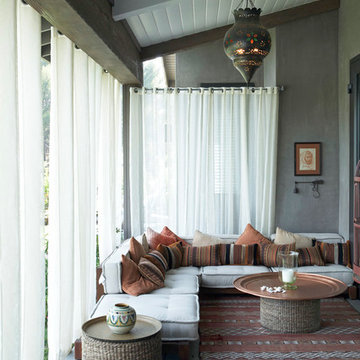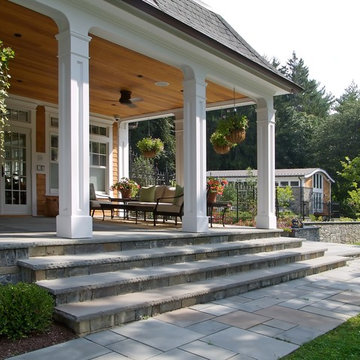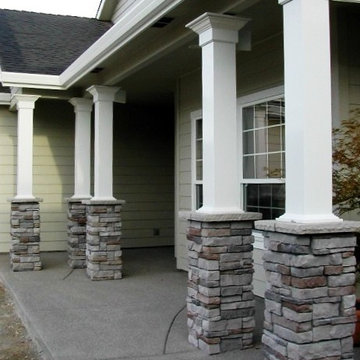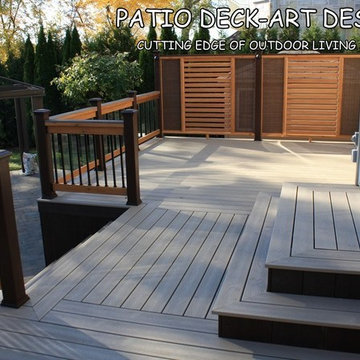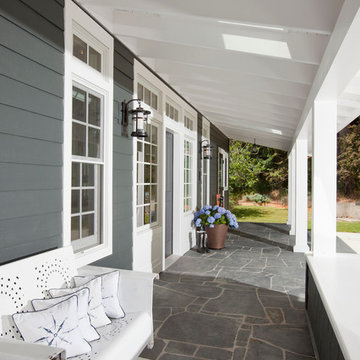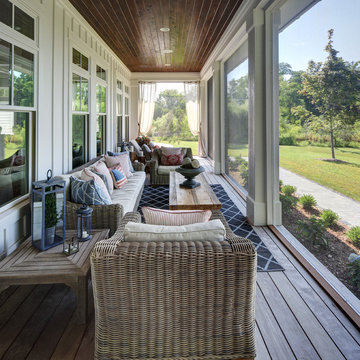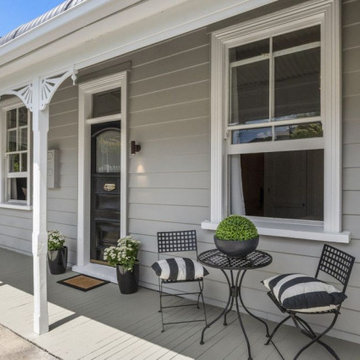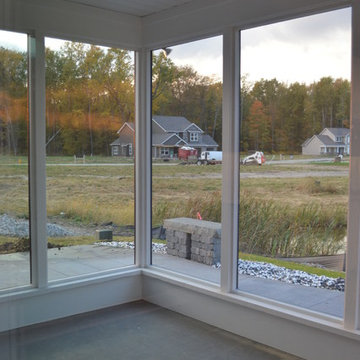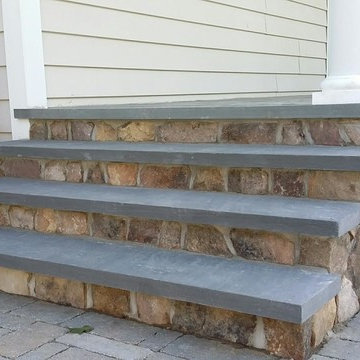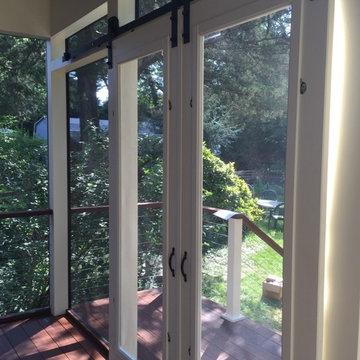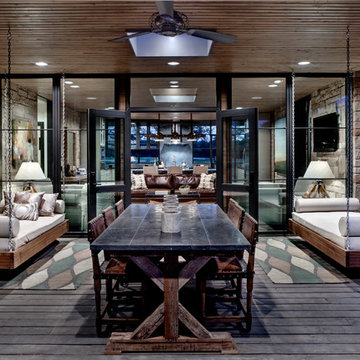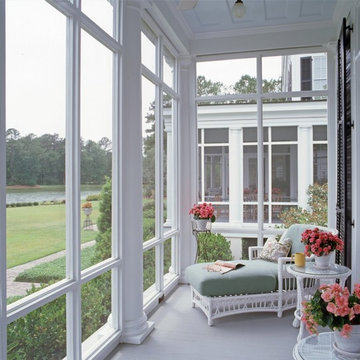11.287 Billeder af grå veranda
Sorteret efter:
Budget
Sorter efter:Populær i dag
201 - 220 af 11.287 billeder
Item 1 ud af 2
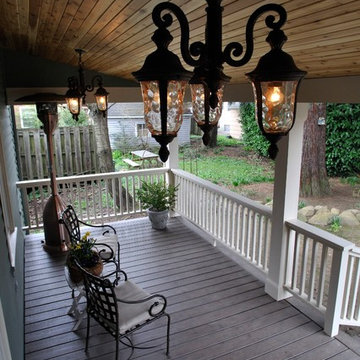
Ceiling view of a back porch addition, highlighting the beautiful wood and light fixtures.
Roloff Construction, Inc.
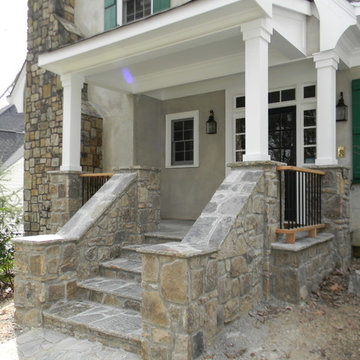
This simple front porch addition offers shelter to our clients guests as they approach the house. We elevated the previous design my adding stone in place of the pressure treated frame and design that was previously in place.
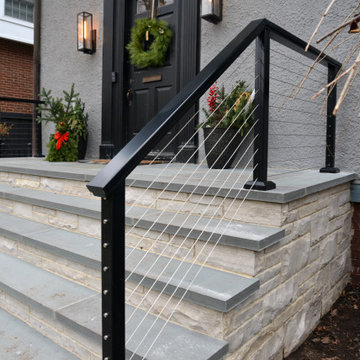
A small entry stone staircase was removed to create a more welcoming entrance.

Birchwood Construction had the pleasure of working with Jonathan Lee Architects to revitalize this beautiful waterfront cottage. Located in the historic Belvedere Club community, the home's exterior design pays homage to its original 1800s grand Southern style. To honor the iconic look of this era, Birchwood craftsmen cut and shaped custom rafter tails and an elegant, custom-made, screen door. The home is framed by a wraparound front porch providing incomparable Lake Charlevoix views.
The interior is embellished with unique flat matte-finished countertops in the kitchen. The raw look complements and contrasts with the high gloss grey tile backsplash. Custom wood paneling captures the cottage feel throughout the rest of the home. McCaffery Painting and Decorating provided the finishing touches by giving the remodeled rooms a fresh coat of paint.
Photo credit: Phoenix Photographic
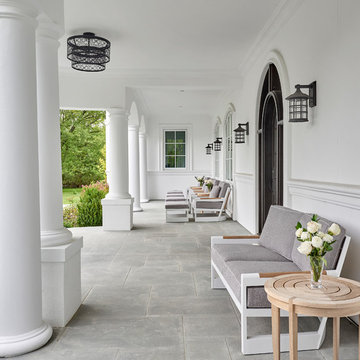
Large porches run the length of the front and rear of the home. Comfortable outdoor seating provides a great spot for arriving guests or children returning from school.
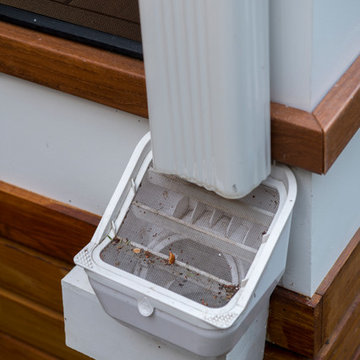
A unique drainage system redirects water from the hip roof to off the property via an innovative array of gutters and pipes. On this side of the porch, water flows from the side of the deck and underneath the decking itself through a PVC pipe. Metal mesh wiring prevents the drainage system from getting clogged.
Photo credit: Michael Ventura
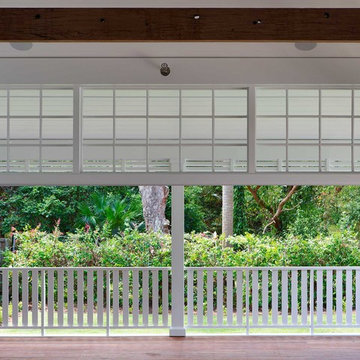
Hamptons style beach house by Stritt Design and Construction. Expansive entertainer's verandah with custom timber louvre and balustrade detail.
11.287 Billeder af grå veranda
11
